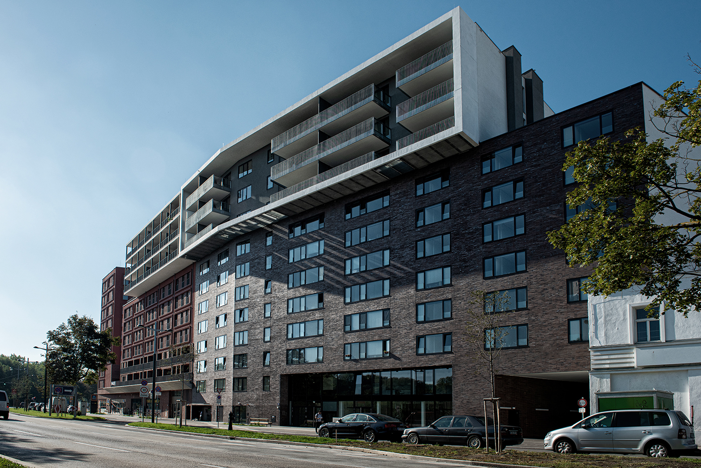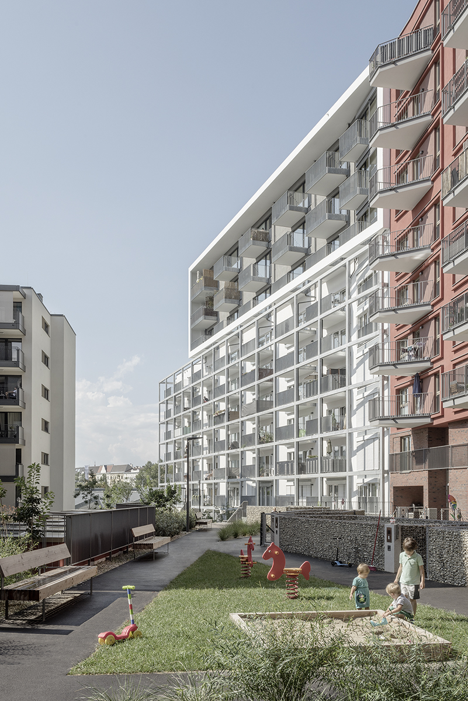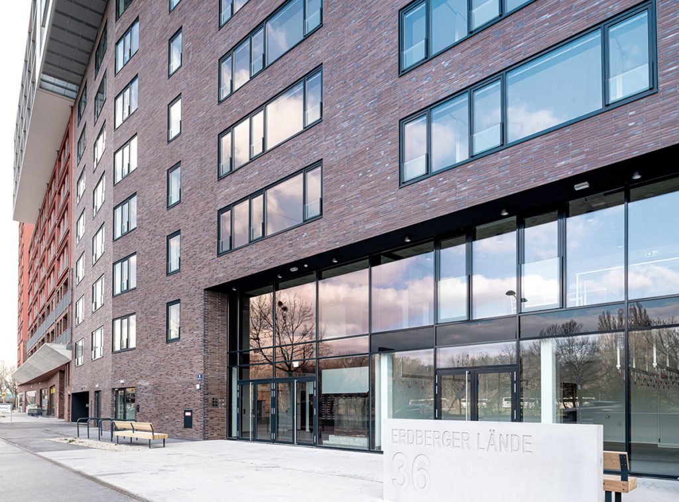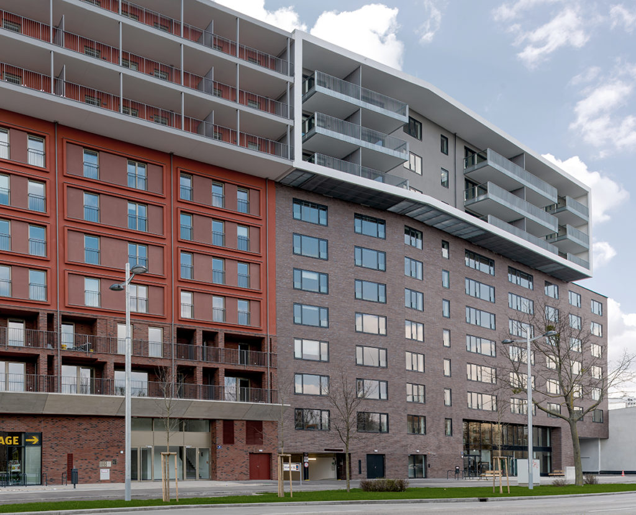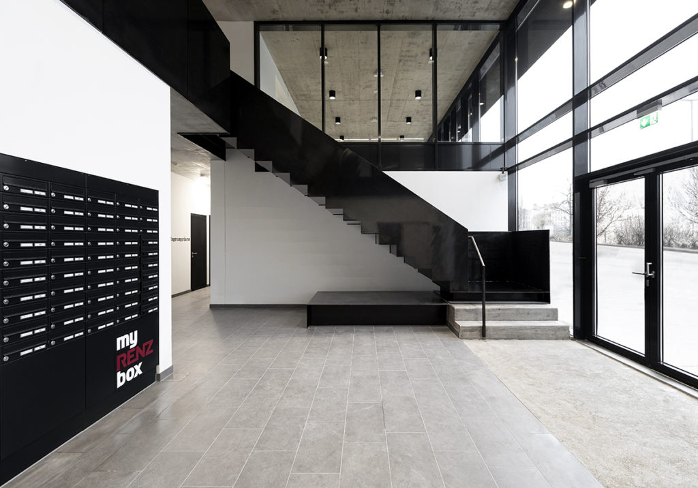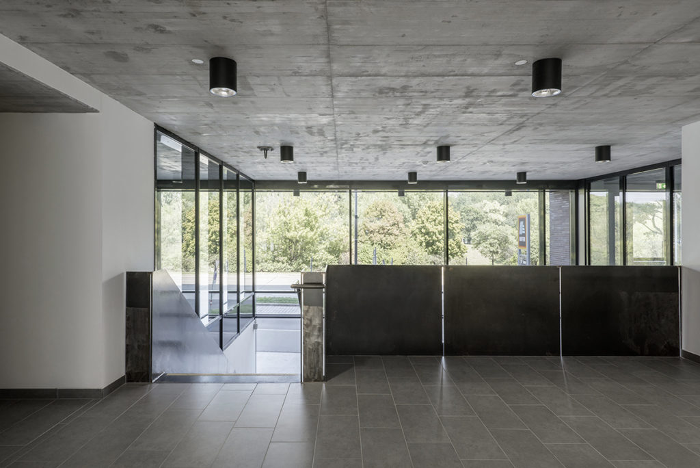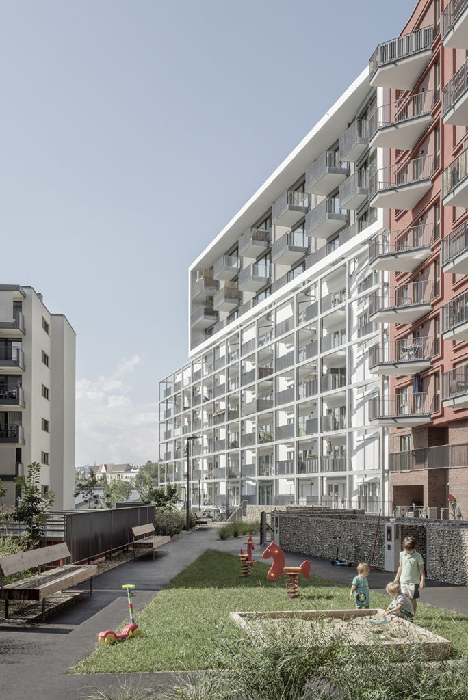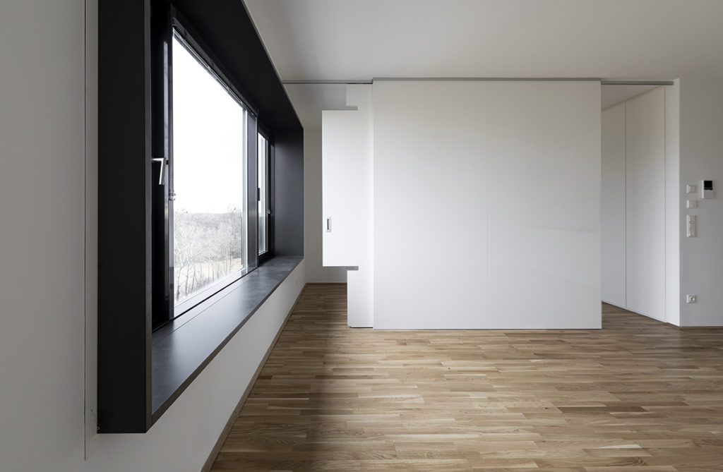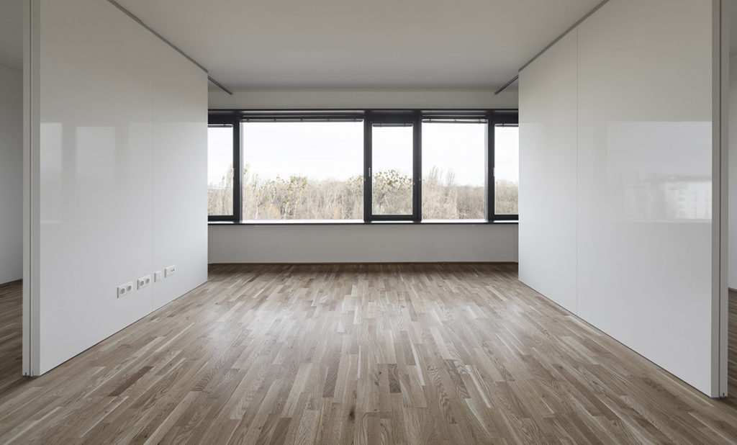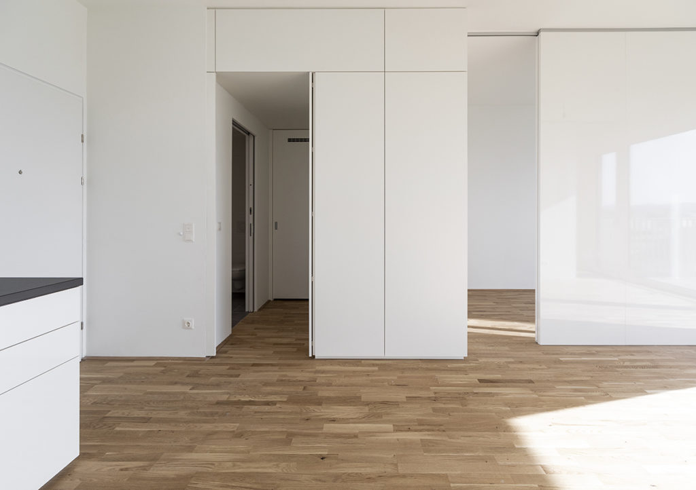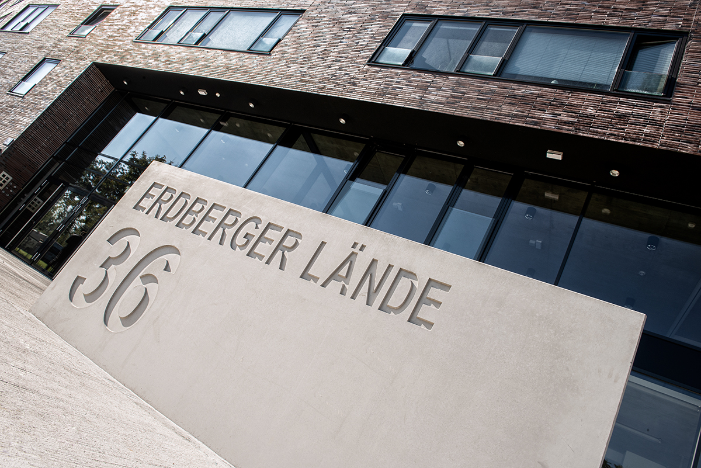Details
Category
Living
Status
Completed 2021
Location
1030 Vienna, Austria
Space allocation plan
123 flats
Usable living space standard microlofts 35 m² – 56 m²,
6 maisonettes 70 m² – 98 m²
Gross floor area
ca. 9.300 m²
Awards
“Gebaut 2021” Architecture Award of the City of Vienna
Team
Mark Steinmetz (project manager), Joscha Viertauer (project manager), Zrinka Lovrekovic, Stefan Schubert, Dagmar Schultes
Photos
ASCHL 1A Edelstahl GmbH; Hertha Hurnaus; Sto GesmbH; Erika Mayer
Client
The apartment building is located at the northern corner of the former ÖBB-Postbus site on Erdberger Lände with a view of the Danube Canal and the Prater. It is part of an urban development area with a total of approx. 800 flats. The essence of the building is modular microlofts with partial or full furnishing.
The building is divided into three areas: the base zone with entrances, communal areas and courtyard-side studios (ground floor and 1st floor) and two standard floors (2nd to 7th floor and 8th to 10th floor with greater room height). Adjacent to the two-storey entrance lobby is a bicycle workshop and the bicycle and pram storage rooms. On the 1st floor there is a second entrance with a direct path across the entire area to the underground at Kardinal-Nagl-Platz. Facing the Danube Canal on the 1st floor are the communal kitchen, children’s playroom, laundry room and drying room.
There is also a roof terrace on the 8th floor for communal use. On the courtyard side of the 1st floor, the intensive greenery of plot 9 is continued and supported by a bench running along the entire length of the terrace area.
The street-side appearance is characterised by a clinker brick façade with windows flush with the outside. The effect of the façade is emphasised by the stepped structure of the upper three storeys. On the courtyard side, underneath this single white frame of the upper three storeys, there is a steel scaffolding in which the balconies are suspended. The steel frame also serves as a trellis for the balcony planting to create a green filter between the flats and the city.

