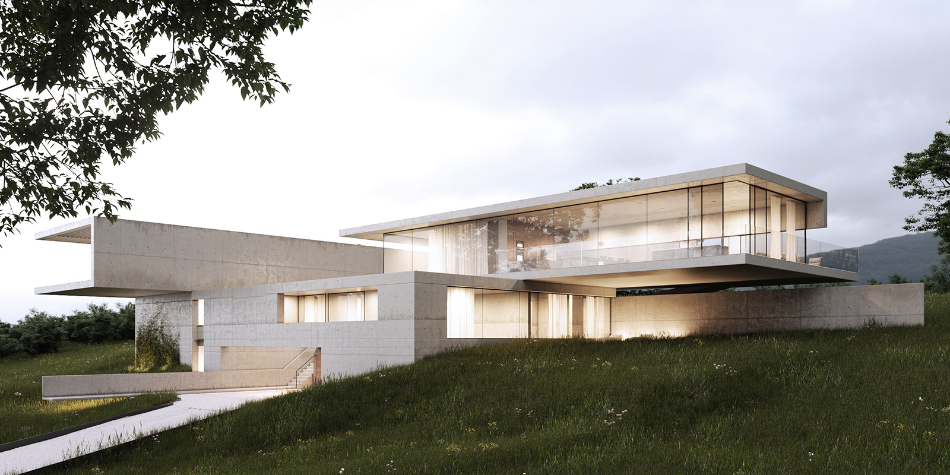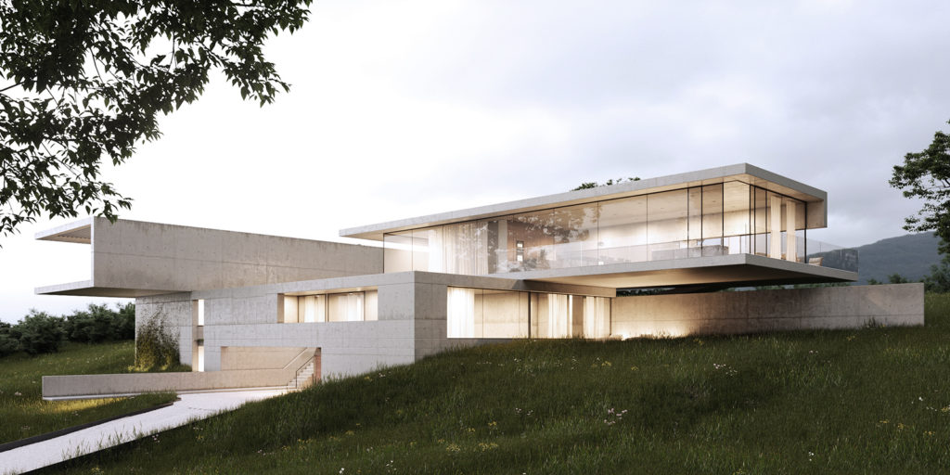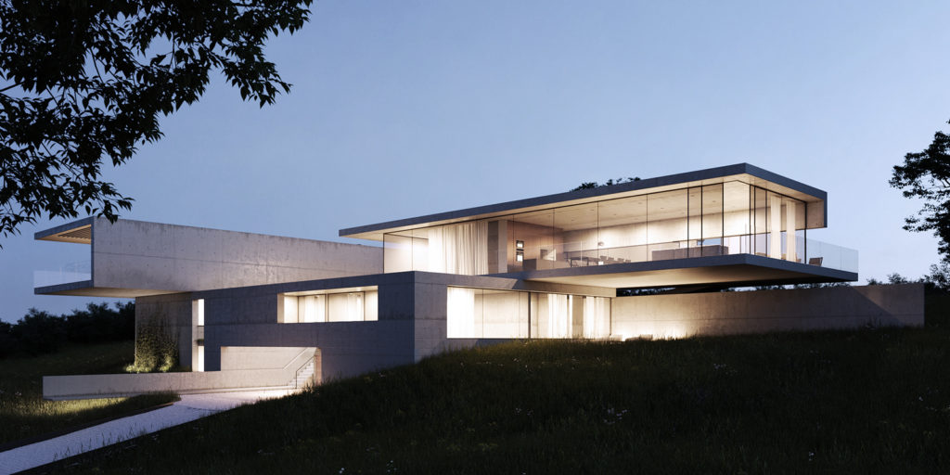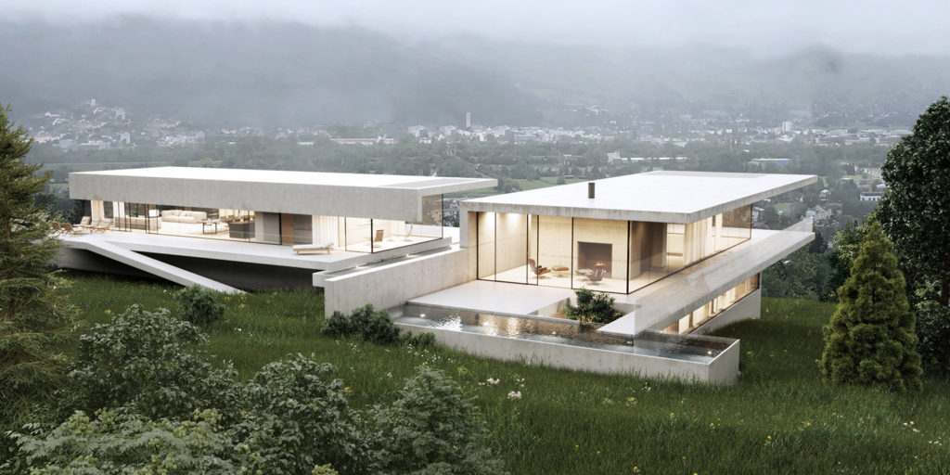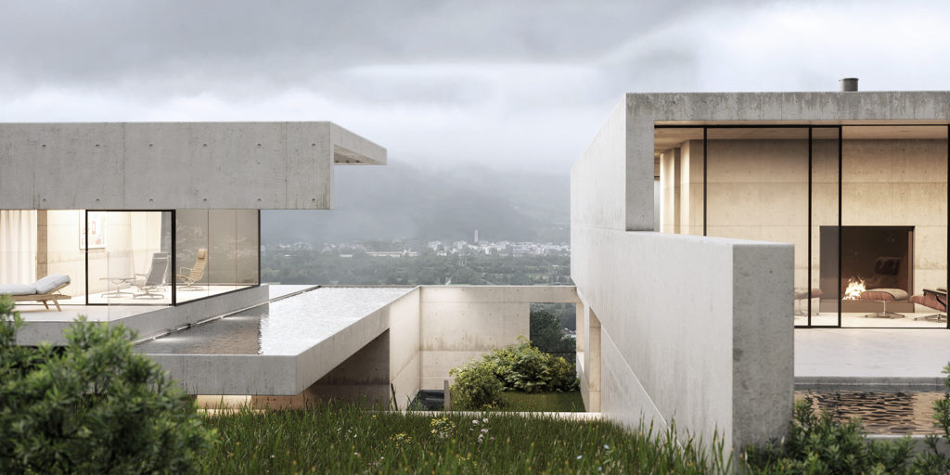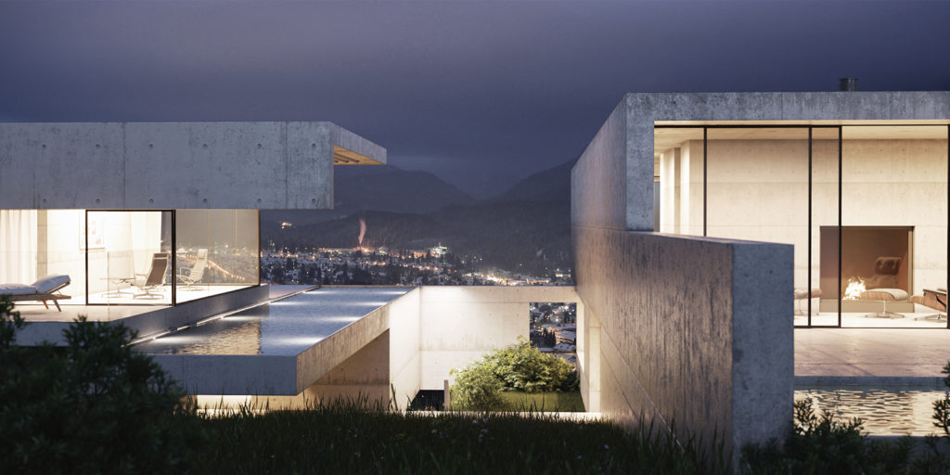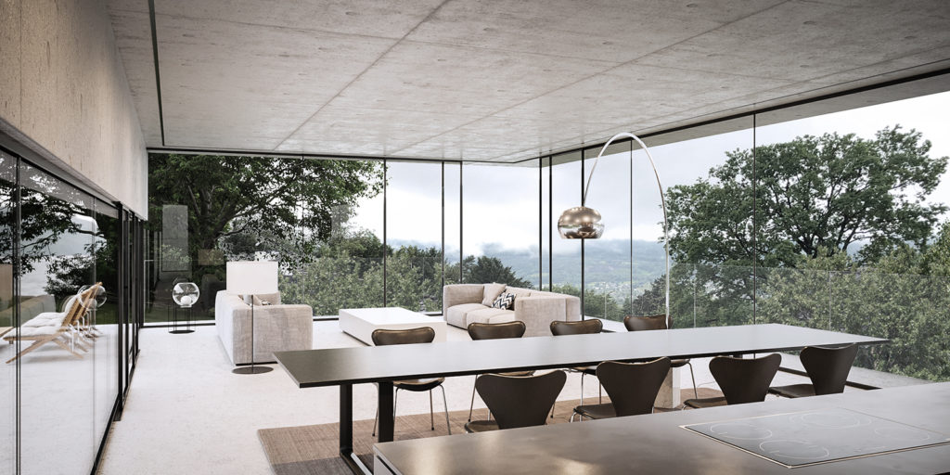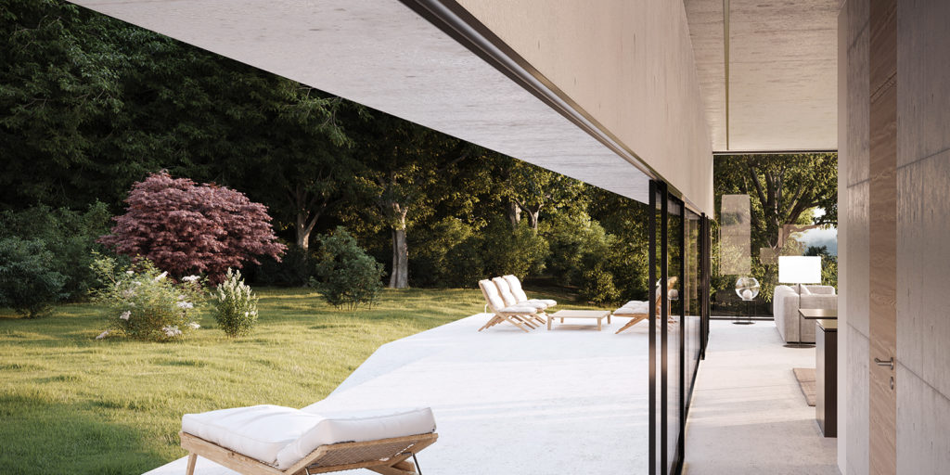Details
Location
Schaan, Liechtenstein
Study
2019
Team
Mark Steinmetz (Architecture), Clemens Gurtner (Visualisation)
An ensemble of two single-family houses shares a steep hillside plot on the outskirts of Schaan in Liechtenstein.
The two houses are connected by a garage and a shared courtyard, from which one reaches the entrance level of the houses. While this floor functions as a private level of retreat, the areas on the upper floor are transparent and translucent. The design utilisation of the slope allows for view axes over the roofs of the neighbouring houses and the adjacent woods and meadows down into the Rhine valley.
In the lower private area, there are a study, bedroom, guest room with its own bathroom, fitness room and sauna as well as a private terrace.
The upper floor is designed like a loft. An inserted cube provides space for the lift, cloakroom, WC and preparation kitchen with direct connection to the main kitchen, which is located – openly designed – in the living room. From there, one can access the large terrace areas with pool, which are oriented to the north and south in both houses. Intelligently positioned structures allow for private retreats without the disturbing view of the neighbours and the focus on the natural greenery all around, despite the open living form and numerous views of the surroundings.

