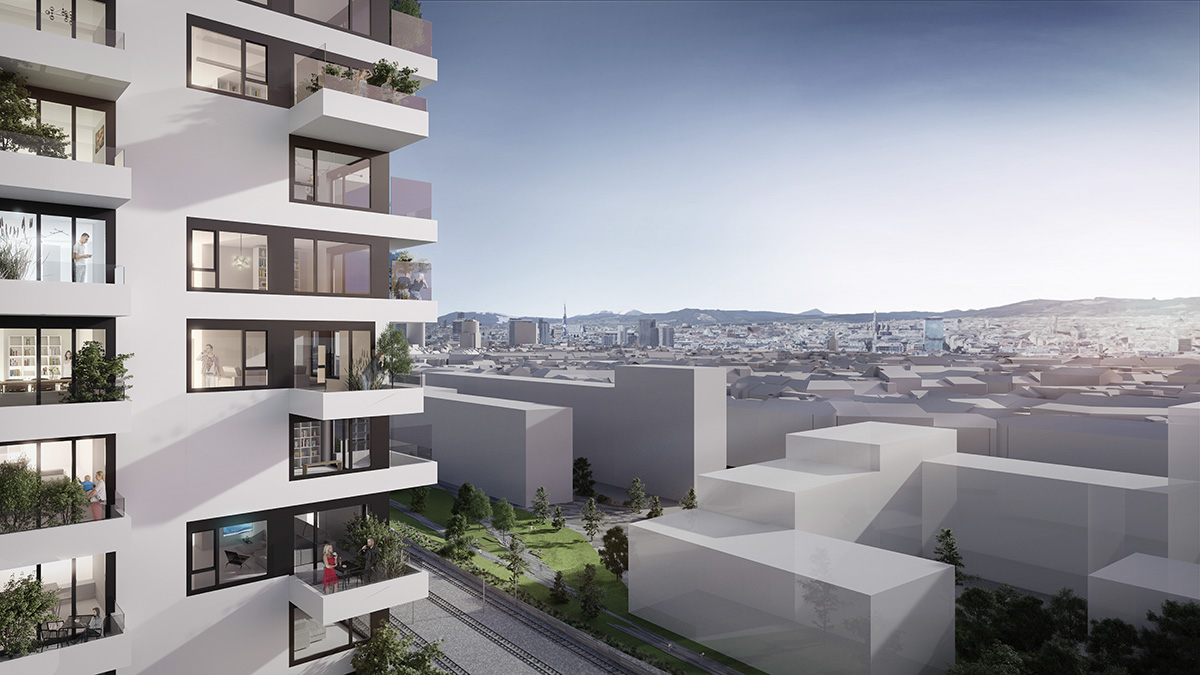Details
Competition
2018, building site 8
Location
1020 Vienna, Austria
Gross floor area
approx. 34.000 m²
Team
Friedrich Hähle, Robert Huebser, Maria Nardelli, Giacomo Rocco, Stefan Schubert
Visualisation
Stefan Laub
Number of flats
191
The urban development model is “free centre – versatile edge”. Three independent structures of different heights form a striking ensemble: the high-rise residential building as a “solitaire” with a two-storey extension on the south side, the angular, staggered structure on Taborstraße and Bruno-Marek-Allee with commercial use, and the point building in the centre with hotel and student housing use.
The high-rise residential building creates a significant signal effect at a greater distance and, with its characteristic formulation, forms a widely visible landmark in the urban fabric. In addition to the given outline with a vertical “three-part division”, it is also given a function-related inner structure that can be read from the outside. The result is a compact floor plan with a high degree of regularity. The inner access core is lined by a circumferential corridor that leads to the lift lobby in the centre and facilitates orientation.
The load-bearing exterior wall is designed as a perforated façade. The structural system is defined by the load-bearing core, the corridor wall, individual wall panels to minimise spans in the larger flats and the load-bearing outer wall. This system is consistent all the way down to the basement level; a change of system is avoided. The floor plan structure allows for flexible functions. Our proposal is a restaurant use with a market hall-like addition and cultural facilities on the ground floor. On the 1st floor there is a fitness and wellness area, studio flats and a guest flat.



