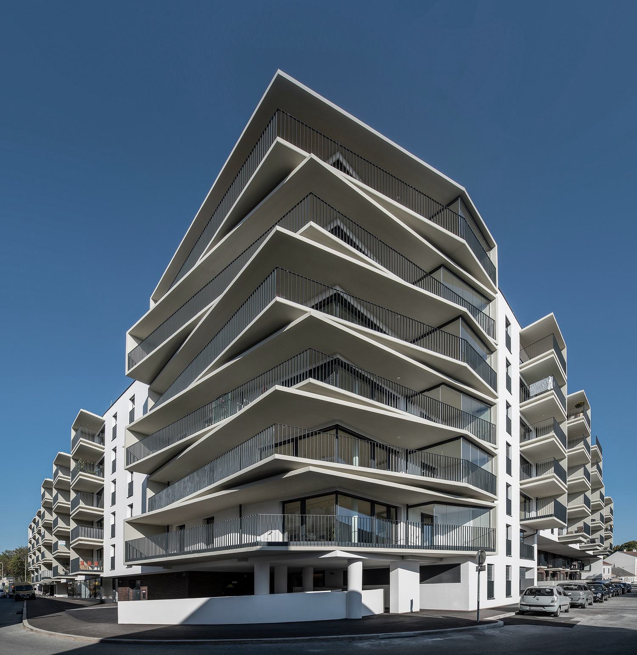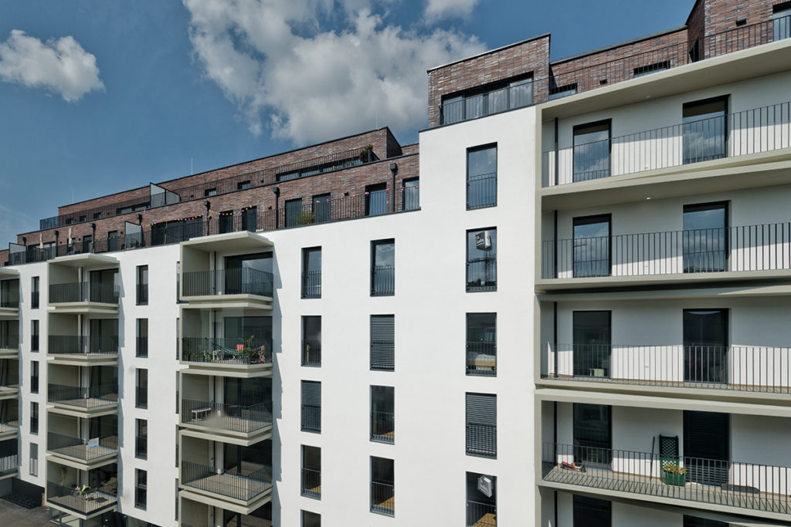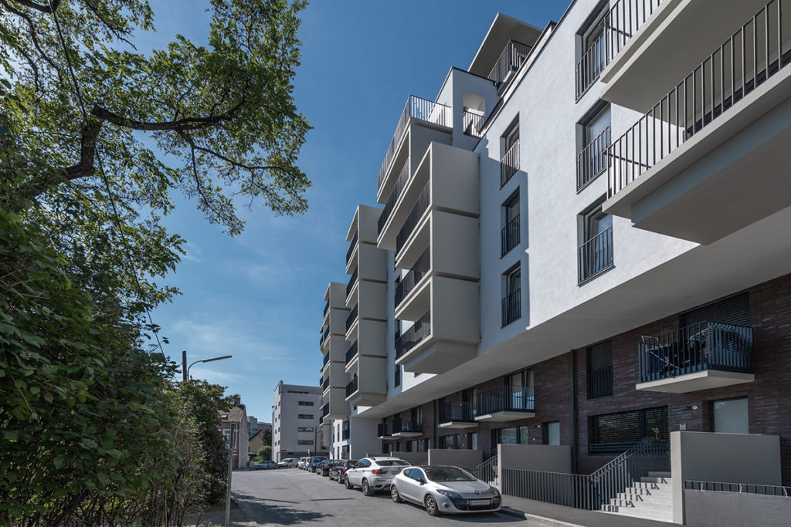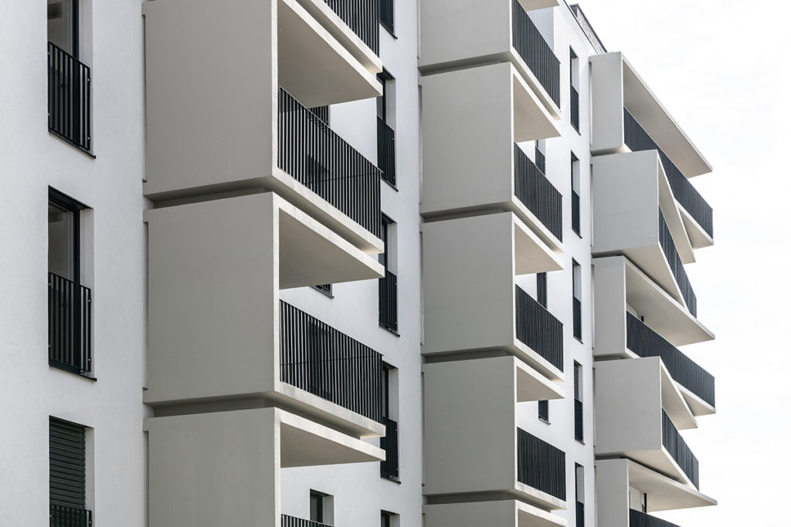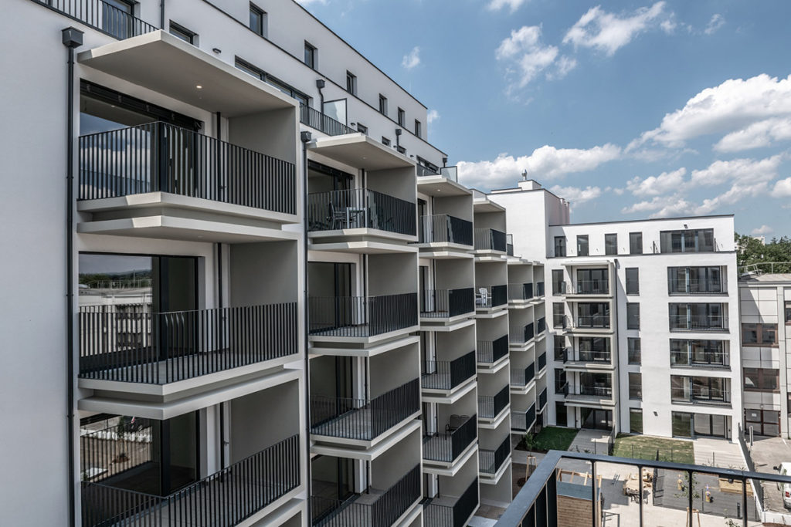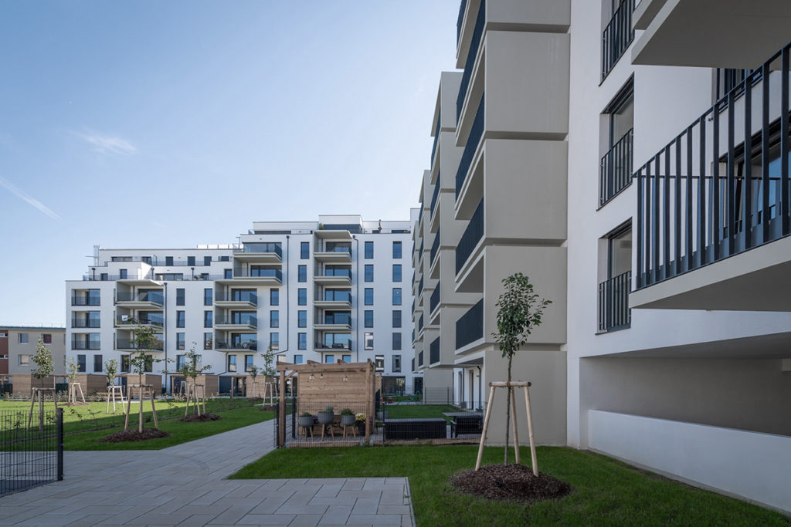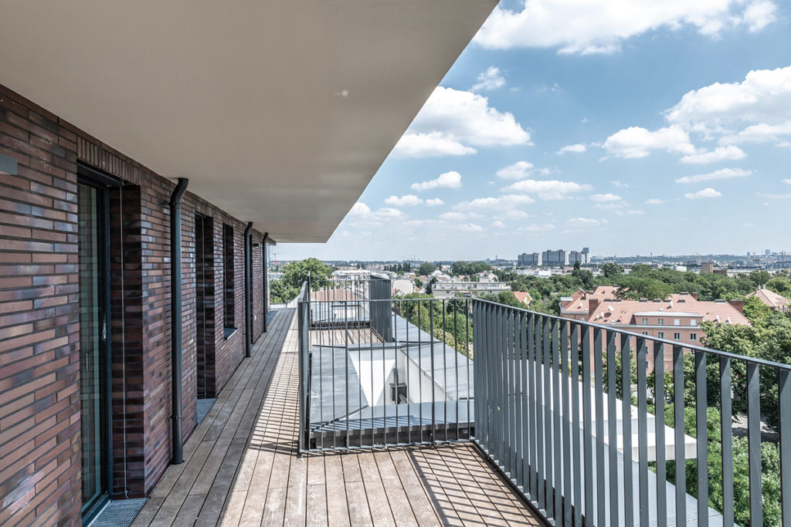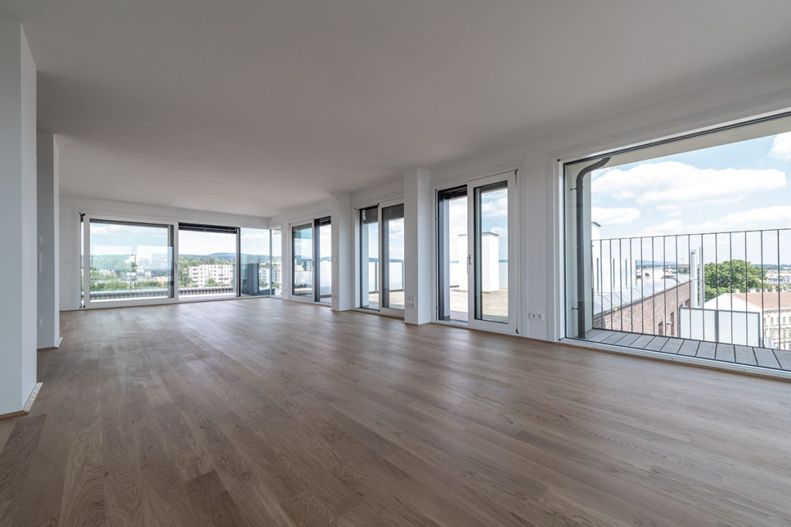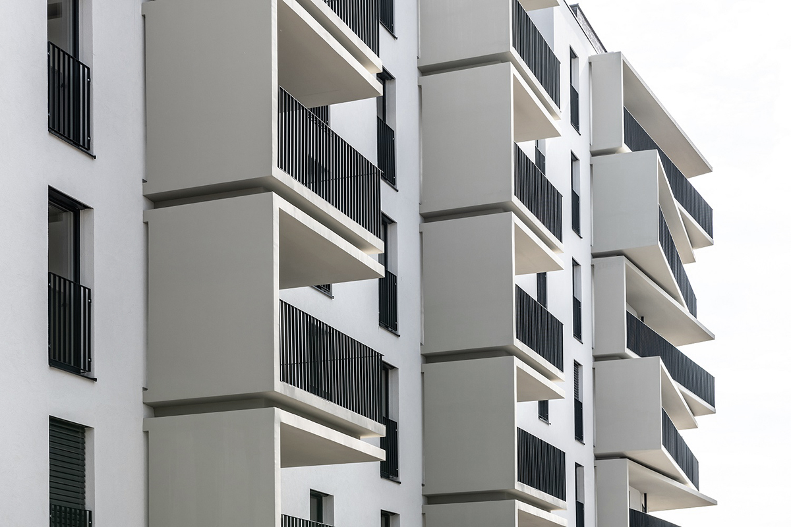Details
Category
Living
Status
Completed 2018
Location
1230 Vienna, Austria
Awards
klimaaktiv Bronze-Standard 2022;
“Gebaut 2018” Architecture Award of the City of Vienna
Gross floor area
15.800 m²
Number of flats
146 + 7 Townhouses
Team
Stefan Schubert (project management), Mark Steinmetz (project management), Stefan Fussenegger, Clemens Gurtner, Zrinka Lovrekovic, Alice Steinmetz
Photos
Leo Fellinger; Christian Schellander
Client
Urban life and living in the countryside – this extraordinary combination is created by the residential project in Vienna’s southwest. It is located on the outskirts of the city between Liesing railway station and Liesingbach stream.
Three elements structure the façade and give the building its distinctive character.
1. the partial brick façade in the areas of the penthouses that are staggered back, the two-storey townhouses and the common rooms on the ground floor. The colour and structure of the façade is linked to the neighbouring historic brick building.
2. so-called C-balconies, whose C-shaped concrete elements nestle around the railings and thus serve as side walls for visual and wind protection.
3. a special design of the corner flats. Their open spaces are folded out like a fan and dynamically arranged around the corner. Generous glazing creates an immediate relationship between the flat and the green surroundings.
»A very special project – for me personally with the premiere as project manager and in the process with an outstanding good cooperation between client and planners. Result: top. Thank you!«
Stefan Schubert, project manager
The overall project consists of two components with a total of 160 flats. The eastern section with 102 units is divided into two- to five-room flats with 47 to 142 m² of living space including balcony, loggia or terrace. This is also where the seven townhouses are located along Fröhlichgasse – two-storey, terraced flats with a garden, heated bonus area in the basement and direct connection to the private garage parking space.
The western component includes smaller flat types for older people with special needs. Both building sites share the courtyard with children’s playground and tenant gardens as well as the single-storey underground car park. The communal facilities have a high priority in the building. Wide corridors lead into bright atriums, there are communal terraces and a cinema on the ground floor.
All flats were designed as flexible floor plans. The respective size and number of rooms can be adapted to the individual needs of the residents with minimal effort and can also be changed in the future with relatively little effort.

