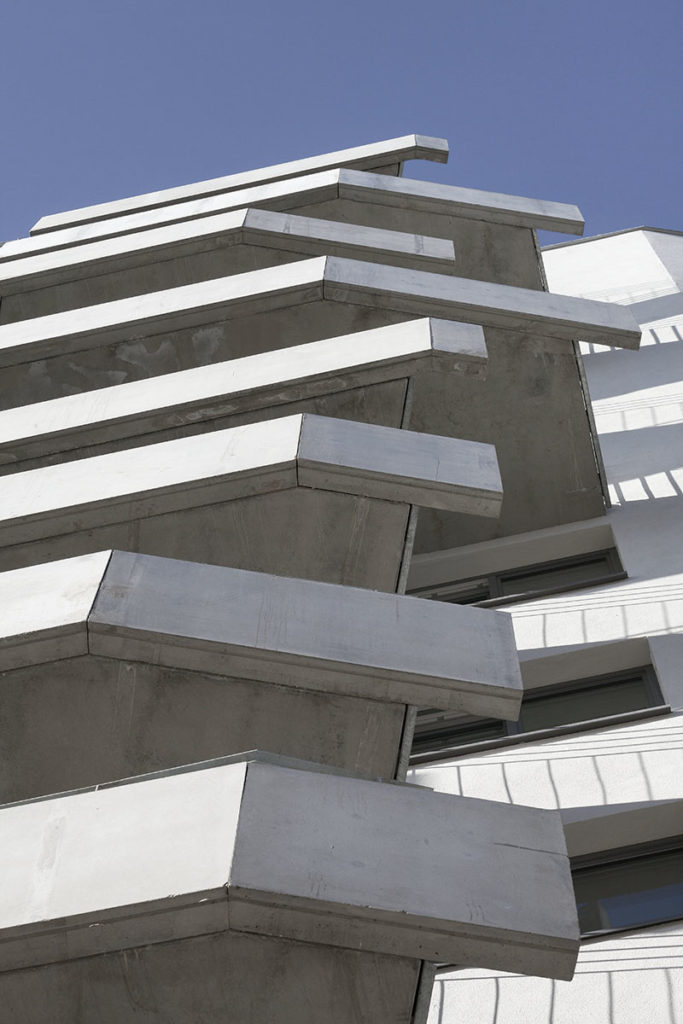Details
Category
Living
Status
Completed 2019
Location
1230 Vienna, Austria
Awards
BIGSEE Architecture Award 2021;
“Gebaut 2019” Architecture Award of the City of Vienna
Gross floor area
approx. 12.500 m²
Number of flats
116 funded flats
+ one senior citizens’ residential community
Team
Stefan Fussenegger (project manager), Sabine Gubi (project manager), Manuel Fasch, Clemens Gurtner, Zrinka Lovrekovic, Giacomo Rocco, Alice Steinmetz, Mark Steinmetz, Jörg Wimmer
Photos
Client
In Wien-Liesing, on the southern outskirts of Vienna, a residential building with high recreational value for all walks of life has been built. It convinces with affordable rents, good connections to the public transport network, high-quality private open spaces and attractive communal rooms and open spaces.
The green heart of the project with the guiding theme of urban gardening are the community gardens and several community terraces. An on-site swimming pool, a fitness room, a seminar room, a children’s playroom, laundry rooms and a bicycle workshop underpin the project concept.
There is a communicative side of the building with main access, seminar room and senior living community as well as a more private side with open areas, small children’s playground and swimming pool. In principle, the project offers housing options for many different types of living and households. There are variations within the individual flat types, and each flat has its own private open space for urban gardening and relaxation.
The multi-storey atrium in the entrance area and the roof terrace on the 4th floor connect the building with the adjacent south section.
Undulating bends of the cantilevered balconies with alternating rough and smooth surfaces provide the striking character of the façade. Projections and recesses define the long sides of the building and give it an “almost sculptural form” (Architekturjournal Wettbewerbe, edition 344, 3/2019).









