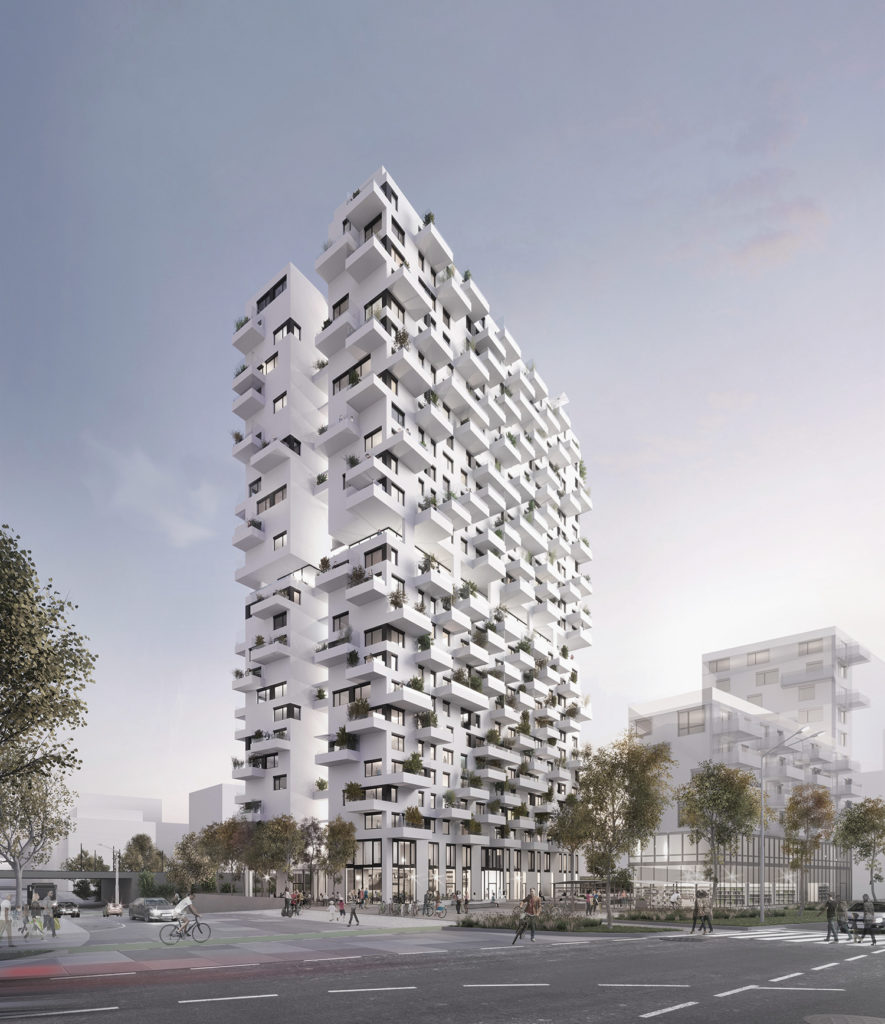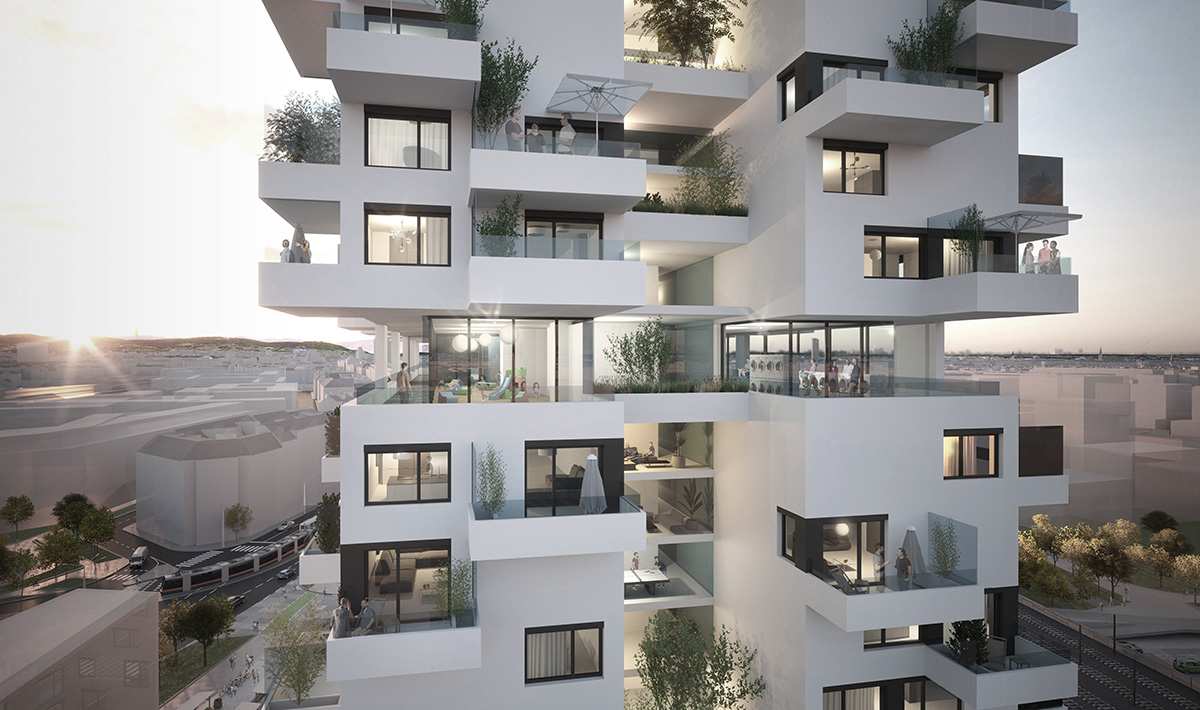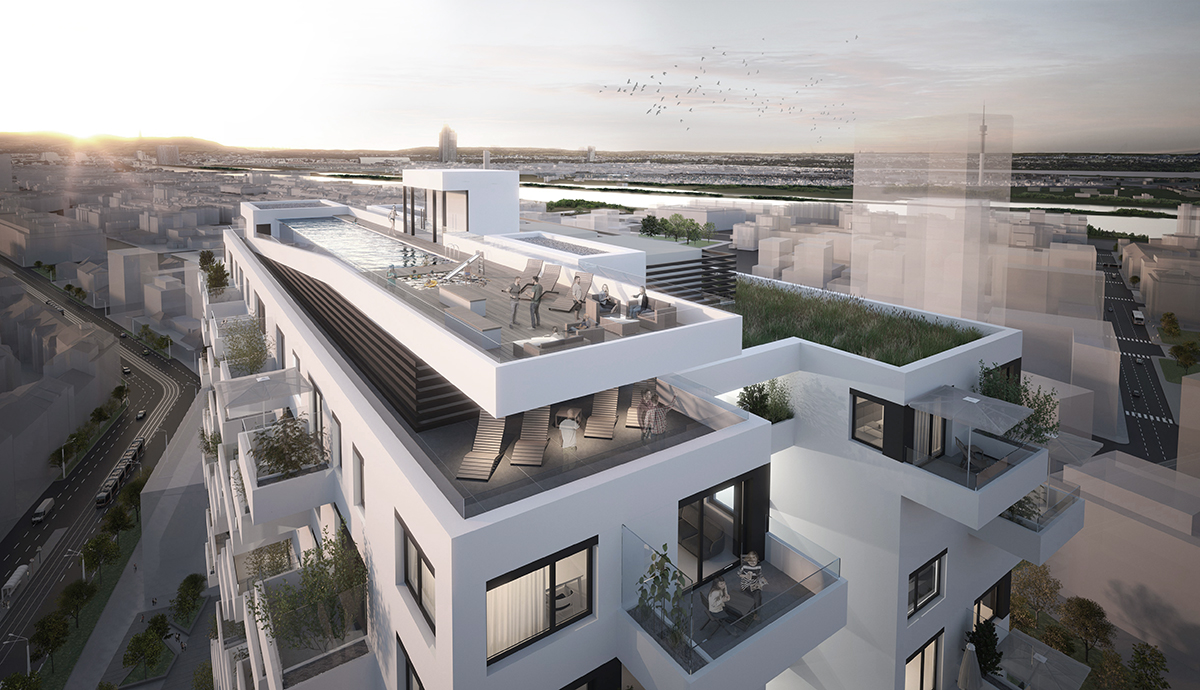Details
Competition
2018, building site 2
Location
1020 Vienna, Austria
Usable area
approx. 21.000 m²
Team
Robert Huebser, Maria Nardelli, Giacomo Rocco
Visualisation
Stefan Laub
The urban development model is “Free Centre – Versatile Edge”.
Three independent structures of different heights form a striking ensemble: the residential tower (“realisation part”) as a solitaire, the high-rise opposite (construction site 3) and the trapezoidal, height-staggered structure on Nordbahnstraße (“idea part”). The latter, as the head building of the southern development site, forms a star-shaped square situation together with the residential tower. This is located at the intersection of Nordbahnstrasse and Taborstrasse and forms a gateway to the free centre as well as a link to the development area on the Northwest Station.
The high-rise residential building creates a significant signal effect and, with its characteristic formulation, a widely visible landmark in the urban fabric. At ground floor level, transparent interior and exterior spaces are created. These can be used in a variety of ways, from public to semi-public. Commercial areas, restaurants with adjoining open-air areas as well as local suppliers and retailers are also planned there.
In the area towards the free centre, the high-rise lands carefully. A collective use enlivens the passage along the railway, for example the urban gardening workshop proposed here. The position of the buildings takes the wind situation into account, creates prominently exposed areas with a high quality of outdoor living that are protected from the courtyard, and emphasises the connection between the free centre area and the north-west railway station.
With a vertical three-part division, the high-rise residential building is given a function-related internal structure that can be read from the outside. The result is a clearly structured, compact floor plan with a high degree of regularity. The inner development core is lined by a circumferential corridor without dead ends – naturally lit throughout and with views over the city.
The horizontal break halfway up the tower creates space for the level of the house community. This level houses the various communal facilities for the residents – from the laundry room with a lounge character, the directly adjacent children’s playrooms with a line of sight, to a fitness area, communal rooms with a kitchen, house office and guest flat, to a surrounding communal terrace. Centrally located and with a view over the city’s roofscape, the result is an attractive, lively heart of the building with the highest quality of use and stay.




