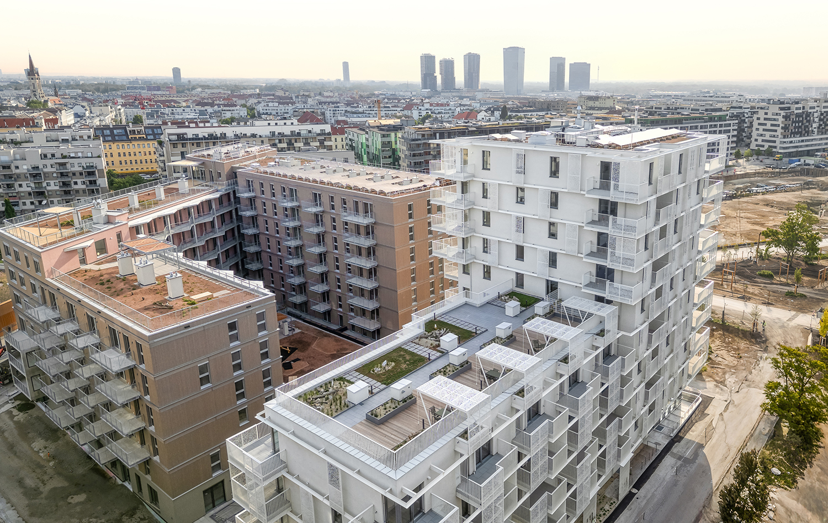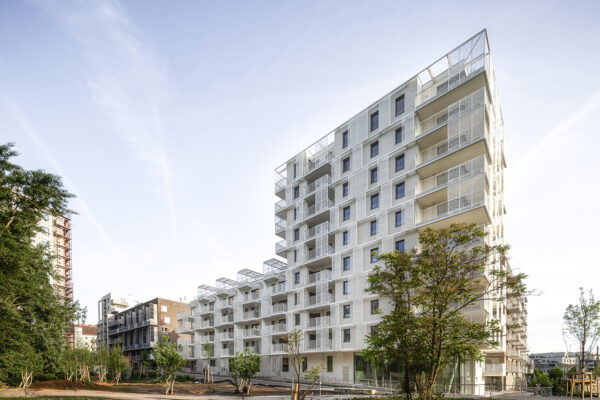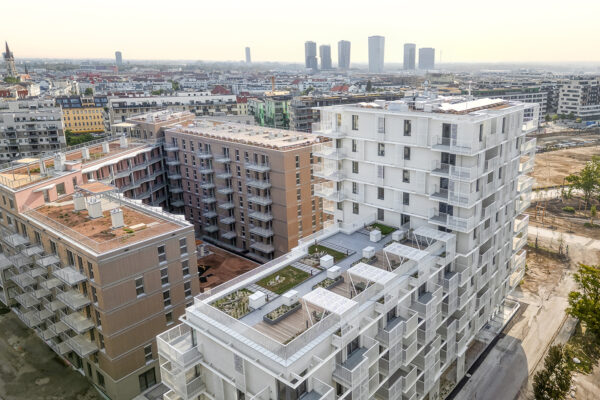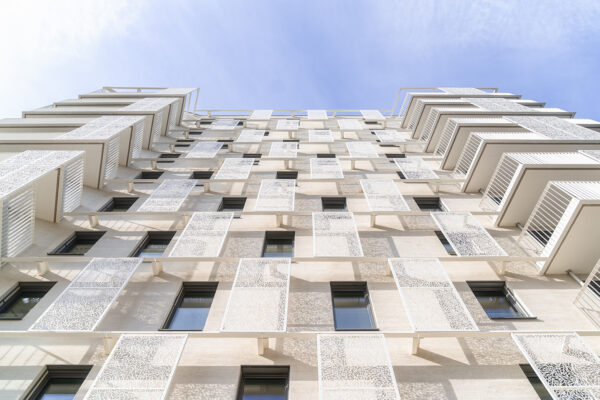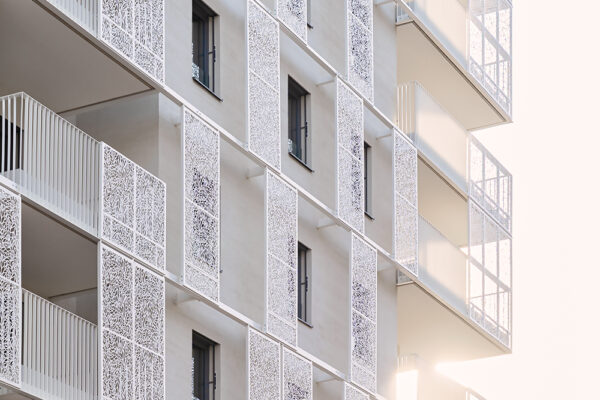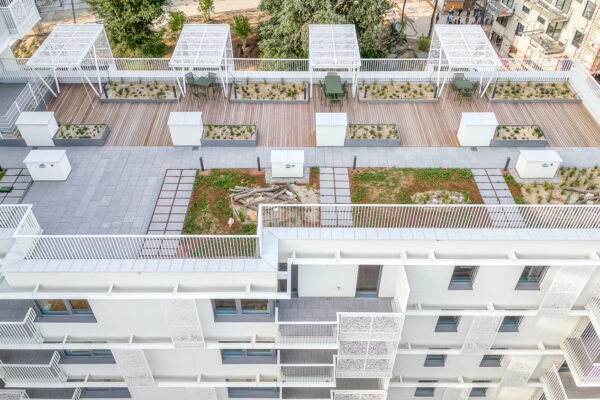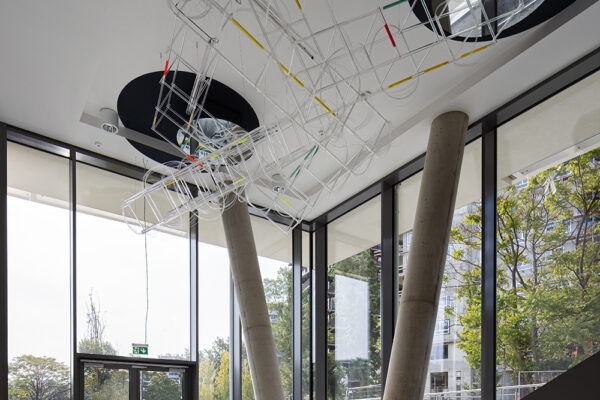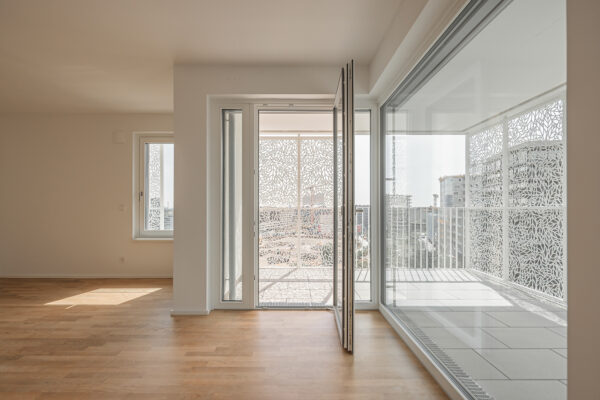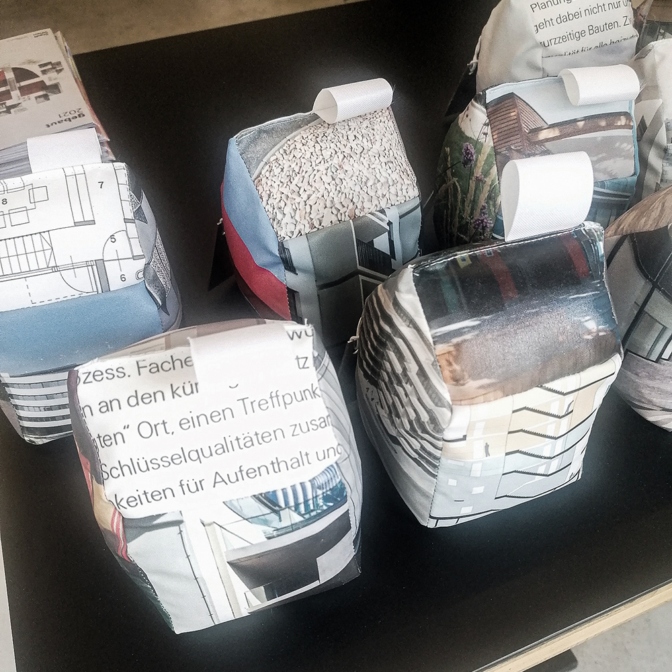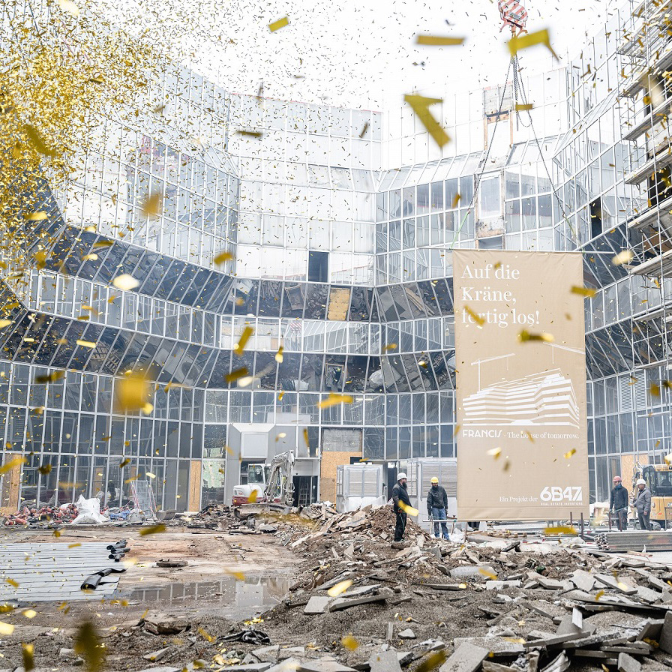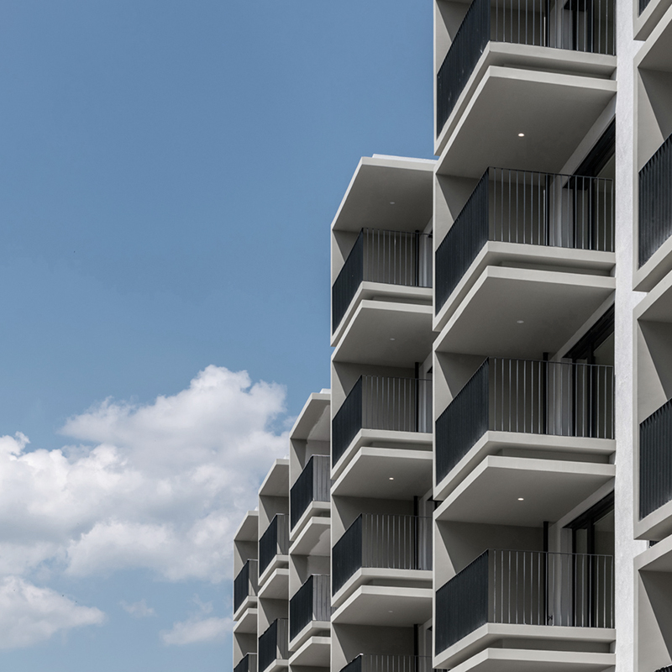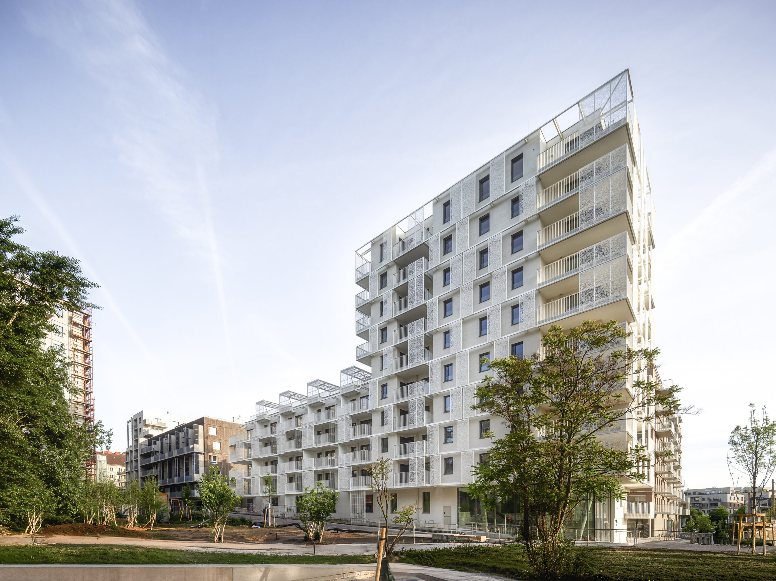
Located on construction site 11A, our “PEAK HOMES” development is one of the key landmarks within the emerging urban quarter Village im Dritten in Vienna, thanks to its prominent height and prime location. Now, the first residents have moved in.
Two Buildings – One Architectural Statement
PEAK HOMES consists of two distinct structures: a tall residential tower with eleven storeys and a lower-rise wing that blends harmoniously into its surroundings. Together, they form a modern housing complex that sets striking architectural accents.
A Diverse Range of Homes
PEAK HOMES offers a thoughtfully composed mix of units to suit a variety of lifestyles and needs. The 67 privately owned apartments are efficiently designed and range from 1.5 to 5 rooms. Each flat includes a private outdoor area—be it a balcony, loggia, or garden. The main entrance, located along the park promenade, leads through a spacious, two-storey lobby, featuring an impressive light installation that creates a flowing connection between indoor and outdoor space.
Shared Spaces and Innovative Living Concepts
On the first floor, a multifunctional communal level is taking shape with an open, modern loft character. This includes a shared kitchen/lounge, children’s playroom, laundry facilities, and a fitness area. Facing the courtyard are three exclusive townhouses with private gardens, designed with families in mind.
Outdoor areas raise the bar in terms of liveability: all balconies and loggias offer sheltered zones—for example, through privacy screens or planters with climbing supports—allowing for flexible personal use. At the same time, part of each outdoor space remains open to provide unobstructed views of the park and surrounding quarter.
Sustainability and Innovation
A special feature is the rooftop design of the lower building section, where a communal roof terrace invites neighbours to connect and feel a sense of belonging. It is complemented by a so-called “sponge roof”, which retains rainwater, supports rooftop greenery, and helps improve the local microclimate. These features contribute to the overall climate goals of the quarter.
“Sungate” Light Installation
The light and spatial sculpture Sungate by Friedrich Biedermann plays with perceptions of space—imagined, experienced, and remembered. Made from glass fibres and acrylic rods, the luminous installation was created specifically for this site. Suspended in the air, Sungate dances between form and light, between space and time.
_______________________
Photos: Christian Pichlkastner

