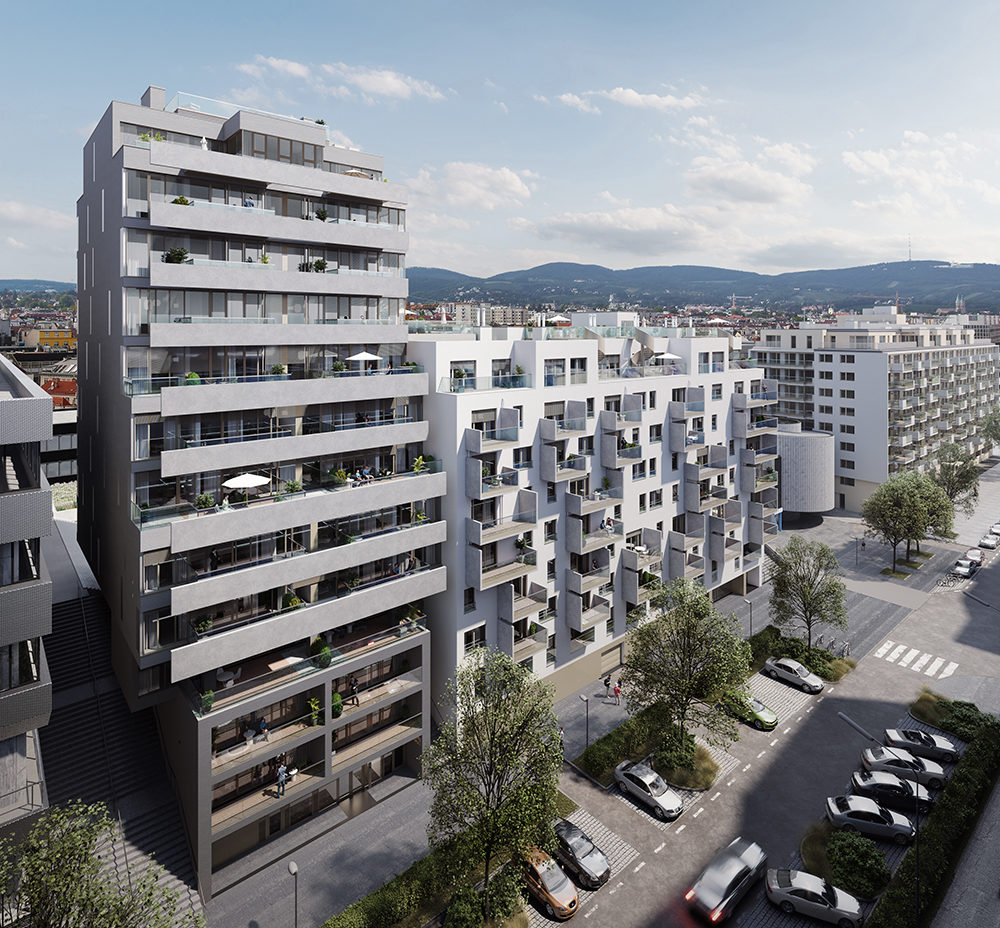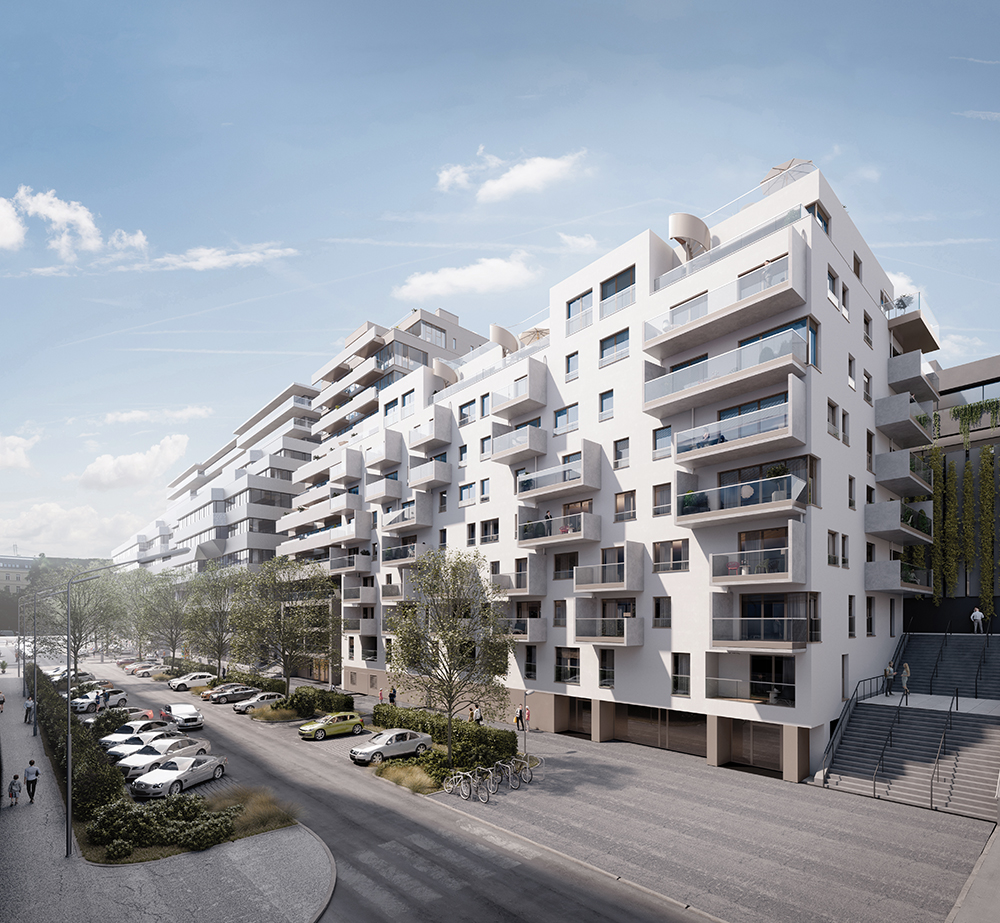Details
Categorie
Living
Status
In realisation
Start of construction
Spring 2022
Team
Robert Huebser (project manager), Albara Arab, Sabine Gubi, Alice Steinmetz, Mark Steinmetz
Location
1090 Vienna, Austria
Visualisation
Client
Project website
JOSEPH: Urban Living at Franz-Josefs-Bahnhof
The comprehensive revitalisation of the Franz-Josefs-Bahnhof area in Vienna’s 9th district is bringing forth a visionary urban centre across a 2.4-hectare site, setting new benchmarks in urban planning and architectural integration.
The new Althan Quarter combines urban living spaces with diverse options for work, living, and leisure, creating a vibrant new identity in the heart of Vienna. Through the skilful blend of heritage and innovation, the area includes office spaces, co-working areas, dining, retail, a hotel, and high-quality residential units. Its innovative concept positions the Althan Quarter as a model for sustainable and liveable urban design.
To the east, along Nordbergstraße, lies the residential complex JOSEPH, distinguished by thoughtful architecture that harmonises with its historic surroundings. The building comprises three distinct sections: a linear northern wing, a square high-rise in the southern section, and an appealing open space at the rear.
JOSEPH will feature 107 residences, all equipped with balconies, loggias, or terraces. Residents enjoy expansive open areas, including spectacular rooftop terraces with a 270-degree panoramic view over Vienna, the Vienna Woods, Prater, and Kahlenberg. The northern wing, with eight upper floors, features a rhythmic arrangement of balconies, with each two floors following the same rhythm. Privacy screens shield each balcony from neighbours, creating a distinctive L-shape that not only ensures privacy but also adds character to the building’s facade.
The southern part of the building rises elegantly with twelve upper floors, stepped back at various levels to soften its street presence and highlight its role as a significant urban link to the “superblock” of Franz-Josefs-Bahnhof. At the back of the residential complex, there are pathways leading to a generous inner courtyard, connecting to nearby projects including Francis, the hotel, and the car park. A children’s play area, greenery, and seating divide the courtyard into different zones. Three large stairways between Francis, the residential tower, and the linear block create a direct link to the plaza, shortening the passage to the hotel, car park, and Althanstraße. These pathways form a crucial bridge between the Spittelau and Lichtental districts.
JOSEPH combines modern architecture with functional solutions, incorporating basement walls from the adjacent AQ1 Francis and using the existing foundation to support the new build.
A special building regulation permits the southern part of the site to rise to 43 metres, while the northern wing is limited to 28 metres. This variation is reflected in the architecture: the southern tower reaches full height, while the northern low-rise wing balances the overall composition. Although visually independent, the two sections are linked underground by functional areas such as the garage and bike storage.
The tower serves as a graceful transition between the large-scale Francis superblock and the nearby lower Gründerzeit-era buildings. Its staggered setback from the street allows it to blend seamlessly into the urban fabric. At the rear, the building extends over the courtyard to maximise space. The balconies echo the horizontal pattern characteristic of Francis, creating a fluid connection that seamlessly integrates into the design of the northern block.



