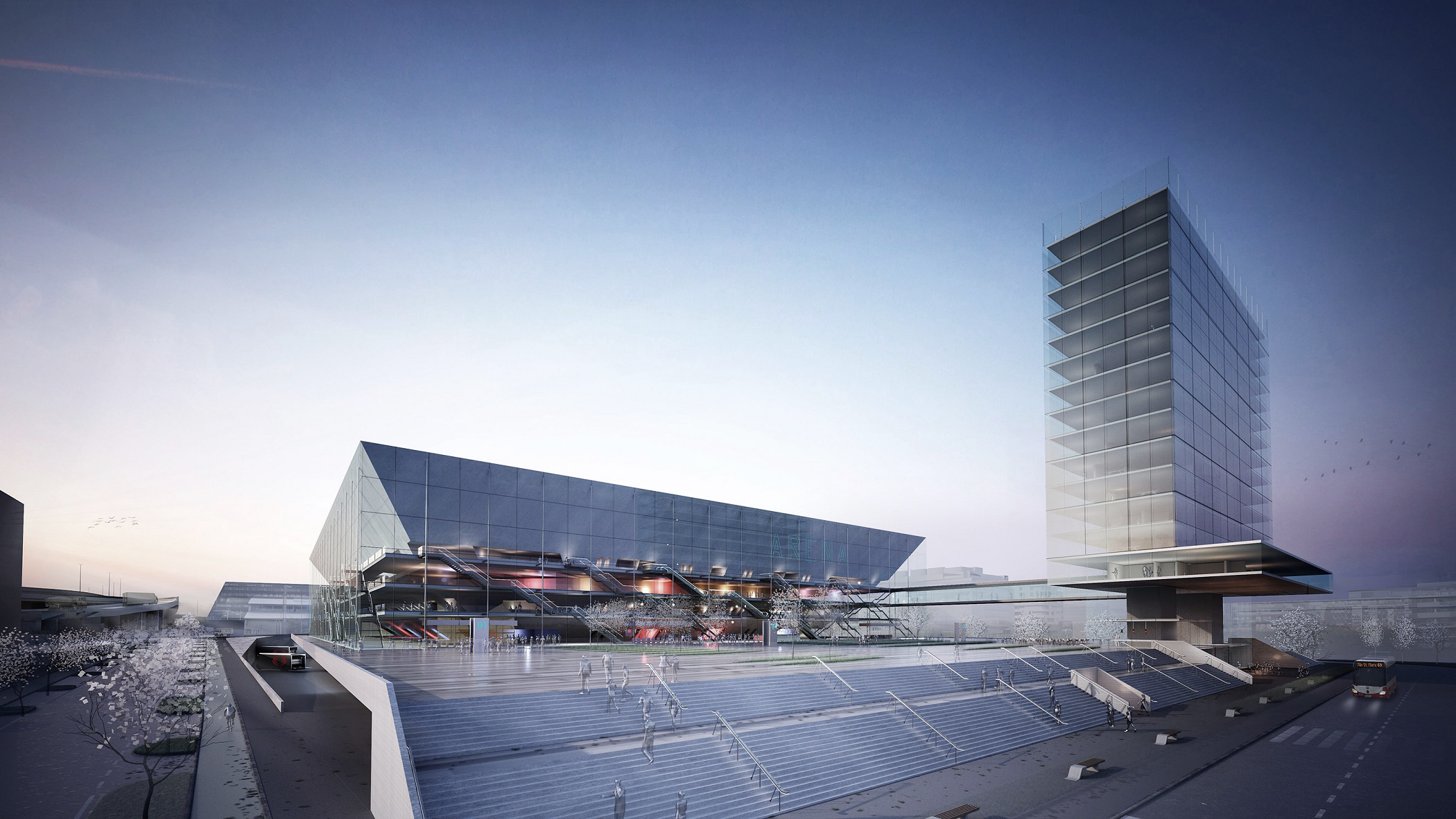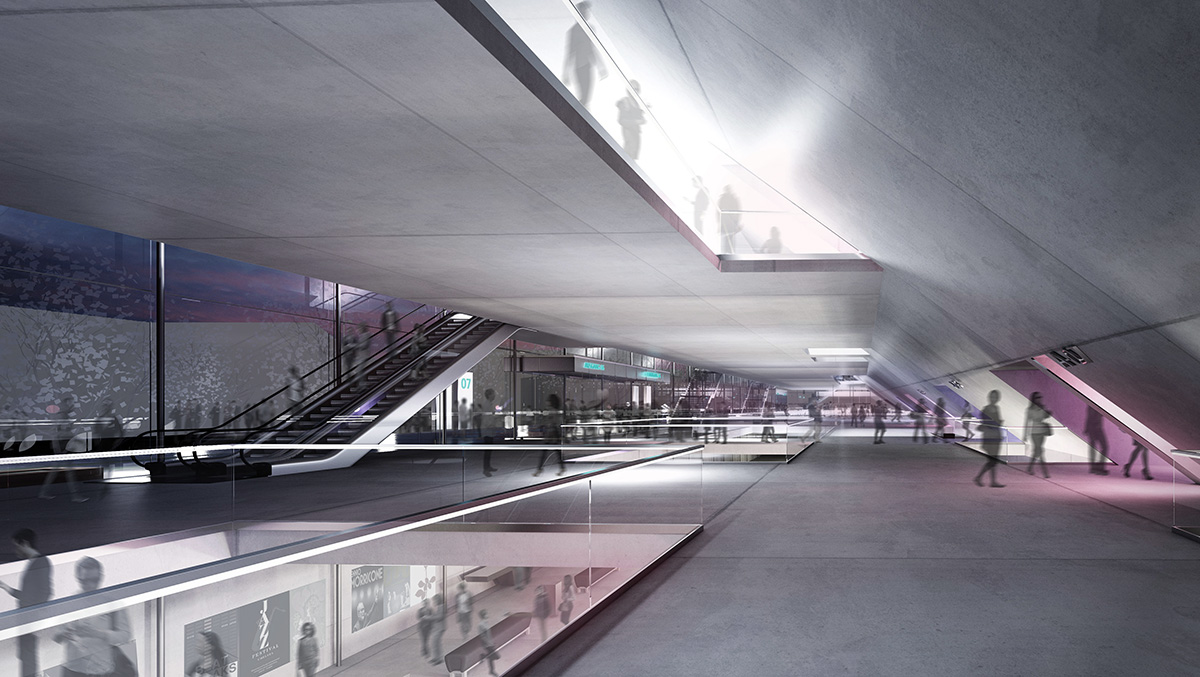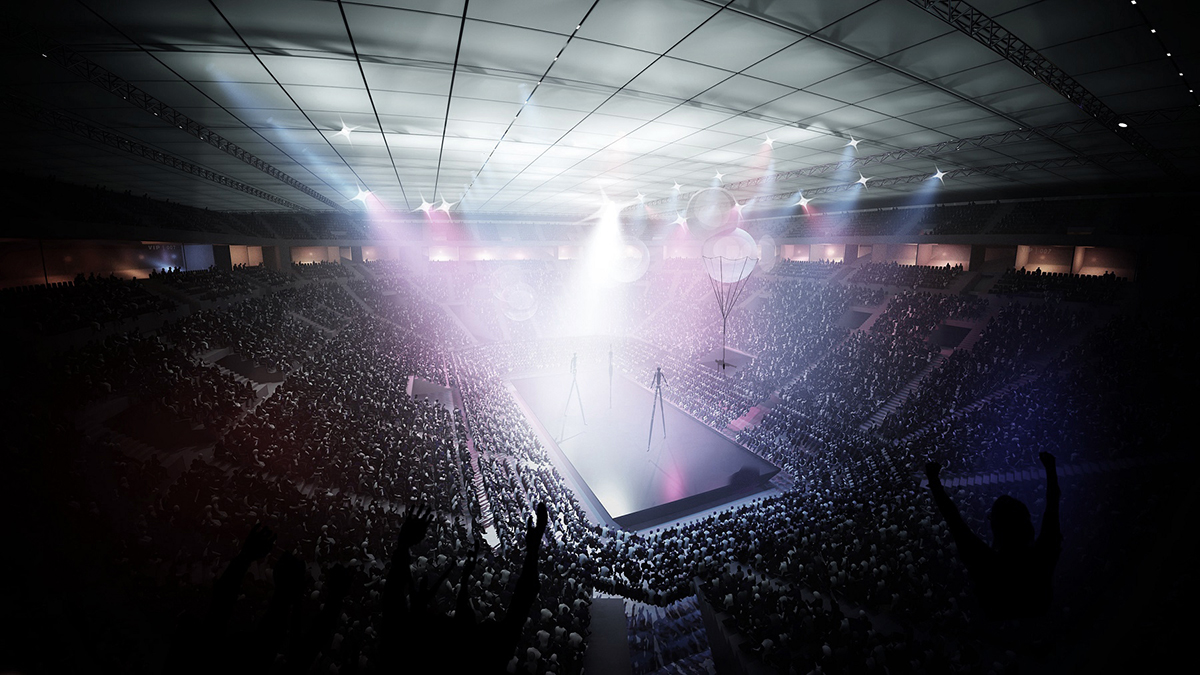Details
Competition
2020
Location
Vienna, Austria
Team
Clemens Gurtner, Stefan Schubert, Alice Steinmetz, Mark Steinmetz
Site area
40.000 m²
Visualisation
Stefan Laub
The competition object is the Wien Arena, a multifunctional arena with a visitor capacity of around 20,000 people for 140 to 160 events with around one million visitors per year.
The structure of the arena was designed as a clear rectangular form. It is positioned in such a way that it takes up the urban spatial edge of the Marx Hall, but is set back from it to such an extent that a – subordinate – access zone is created between the two.
The plinth: a folded-up level on the same level as the Marx Hall. This level forms both the new urban forecourt and the main access level to the arena. It is accessed at ground level from one side and via stairs and ramps from two other sides. The fourth side, facing the south-east bypass, is two storeys lower and is used for logistics and internal access.
The outwardly cubic structure achieves maximum perception of the shape of the arena behind it through its transparent glass-only façade – especially during the evening and night hours, i.e. the predominant operating times. As a prismatic shell, it is visible from afar. The suspended circumferences as well as the staircases form like delicate lamellas on the outside.
The solid components (walls and ceilings and also the floors) appear monolithic, made of one cast, and are intended as polished concrete surfaces. Colourful accents are created by lighting and guidance systems as well as by the visitors and the event itself. The building is intended to be “dormant” outside of the performance times and to “shine” during the events, visible from afar.
The tower: a 60-metre high, likewise rectangular, clear structure. It closes off the area to the north and is positioned in such a way that it divides the forecourt into two sub-zones without dividing them. A glazed bridge, the Skywalk, connects the tower with the arena.
The base area of the tower serves at street level not only to provide access to the tower floors but also to the side hall, which can thus be accessed separately. This means that a second event could be held in the main hall at the same time, or only a smaller event could be held in the side hall. For large events, this entrance can also be activated for the main hall as a ground-level entrance to the stalls. The entrance for the press, VIPs, arena management and third-party users is also located here. At the forecourt level, there is also the advance ticket sales and the restaurant, which can thus be operated independently. The projection of the VIP and administration floor supports the orientation and forms a canopy for the access and vestibule areas.




