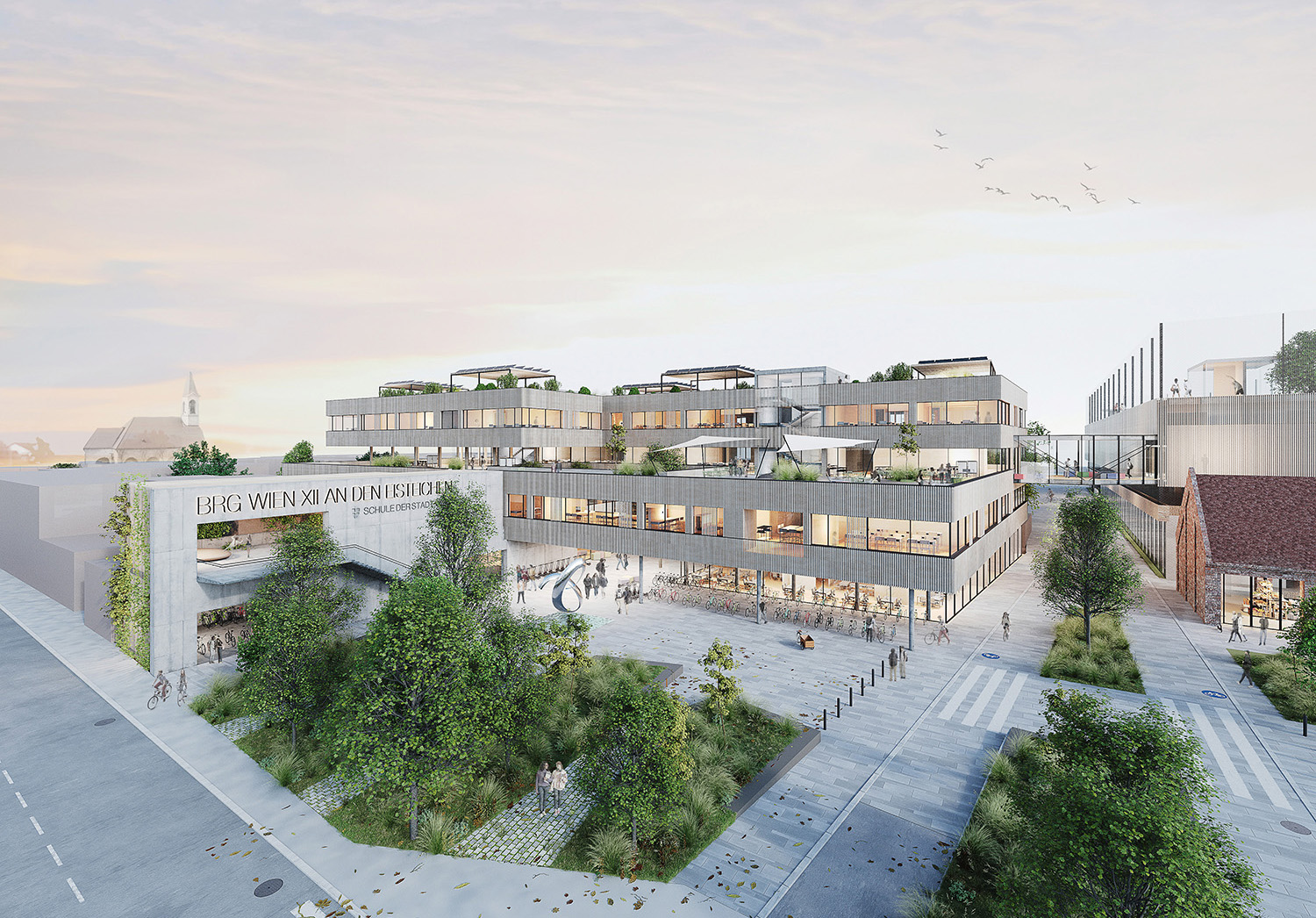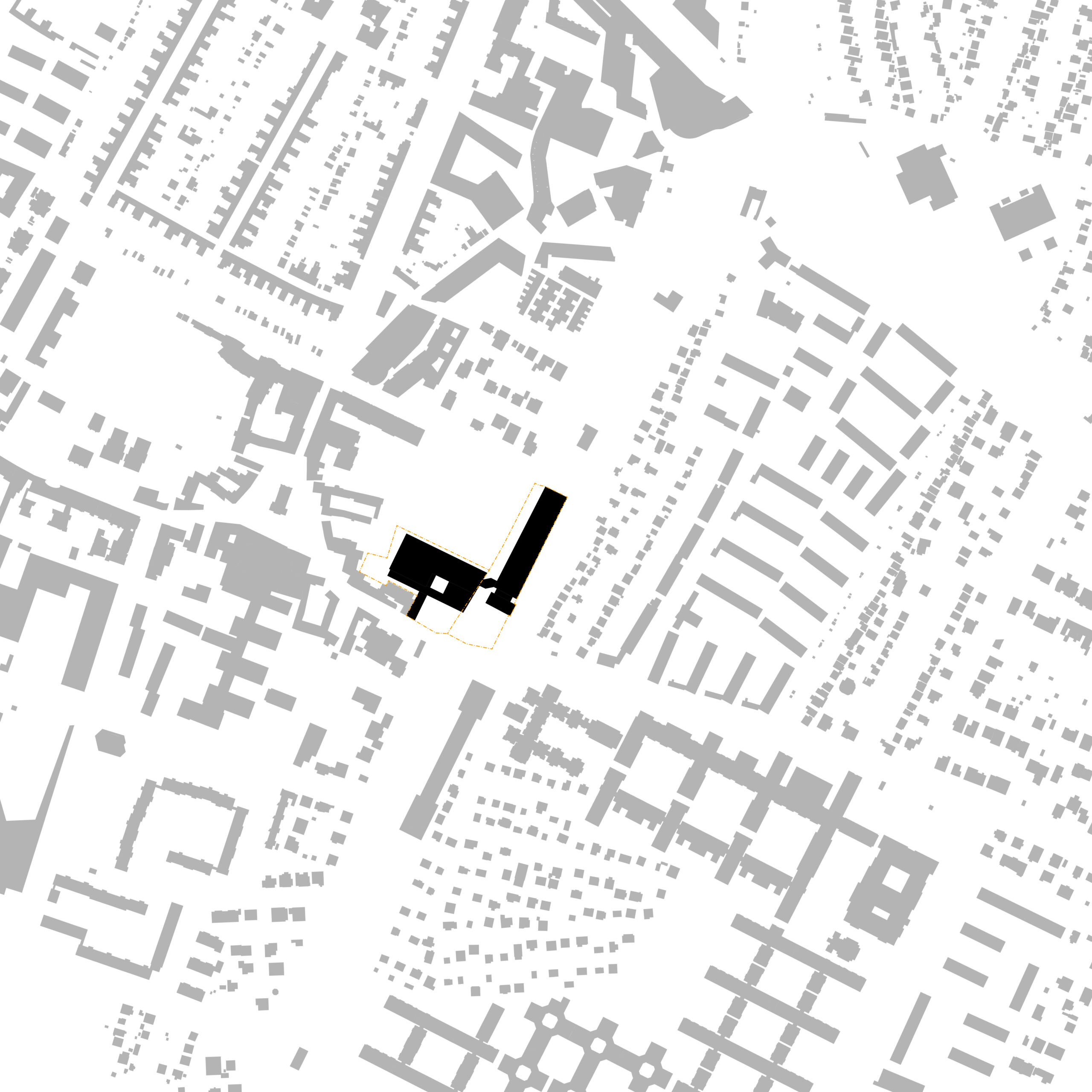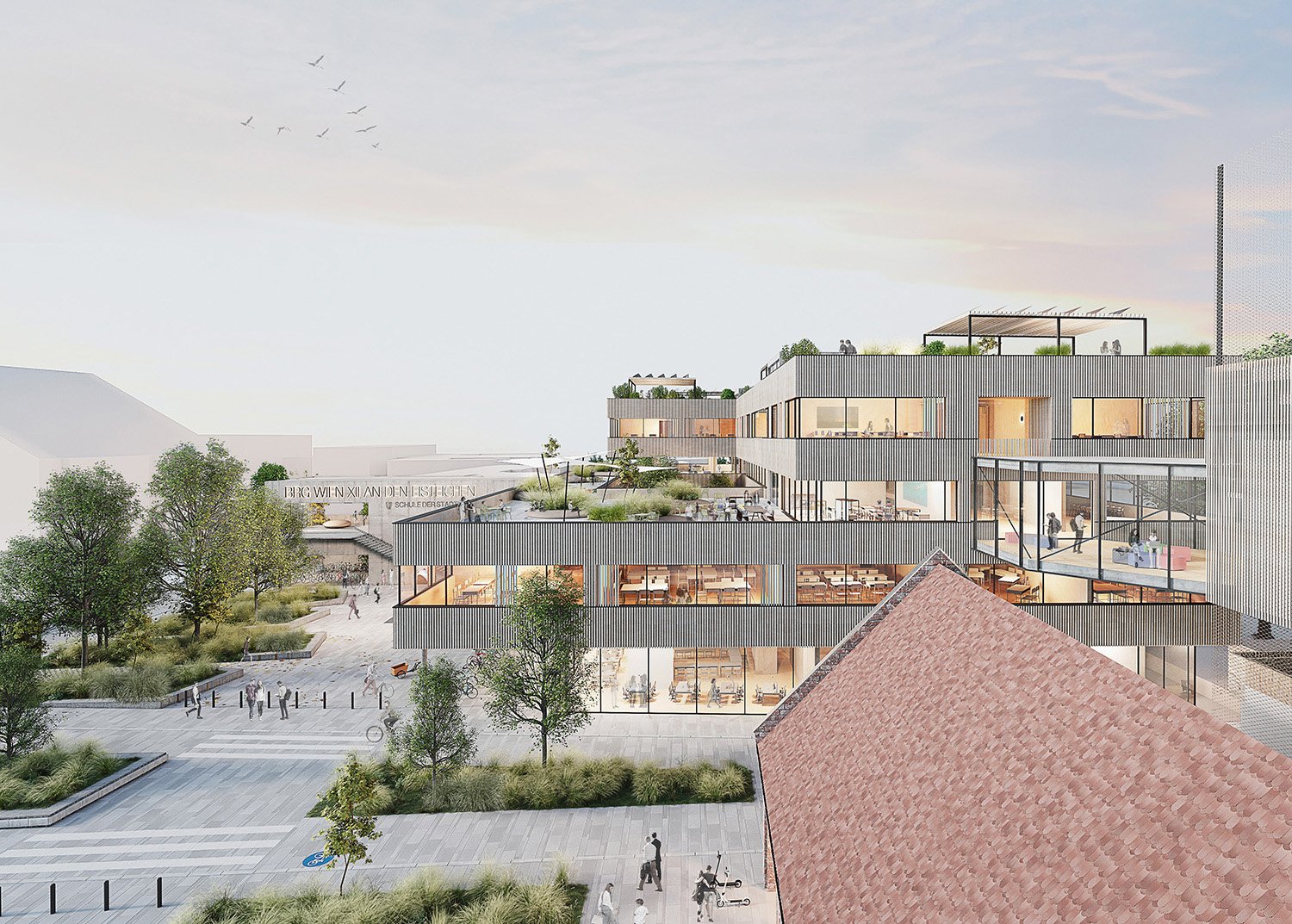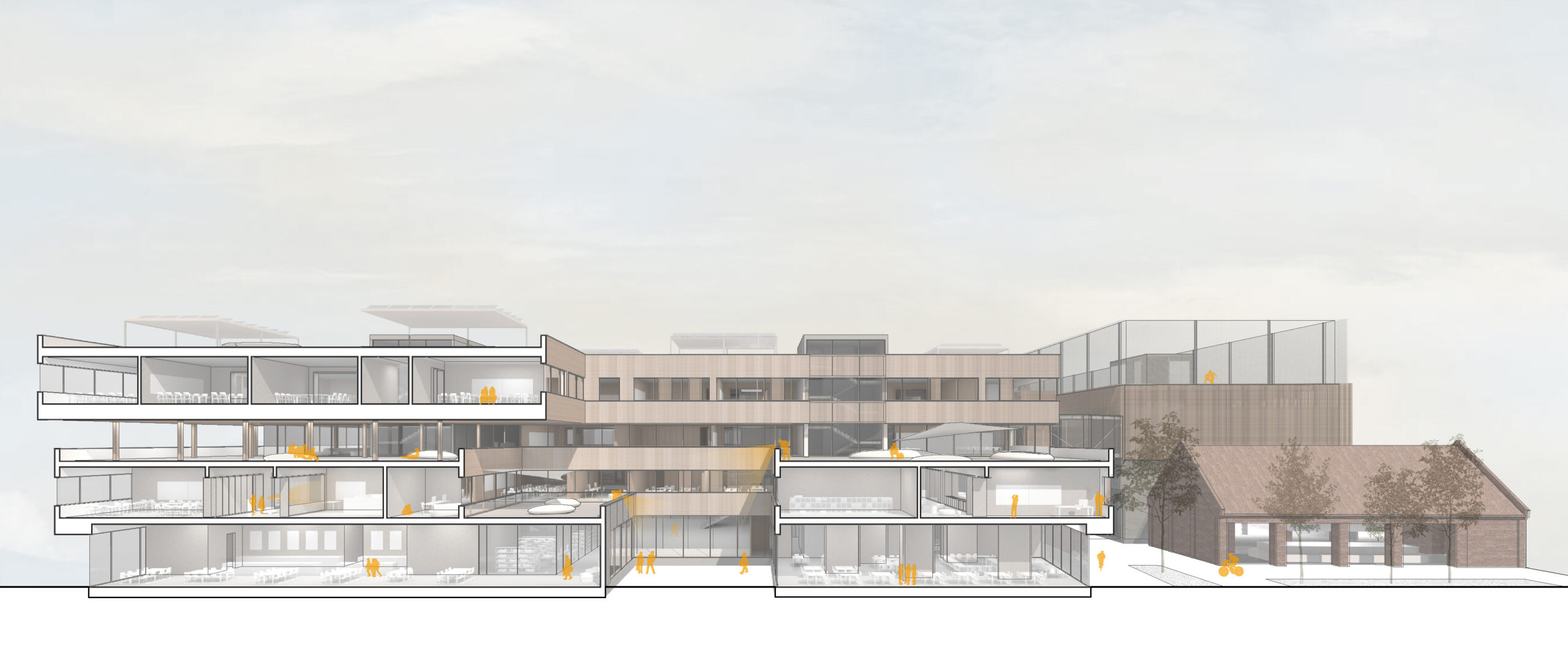
EIS
Details
Categories
Competition, Education
Open Competition
2024
Team
Stefan Schubert, Marian Stiedl, Andreas Mieling, Philippa Weichenberger, Romina Wagner
Location
1120 Vienna, Austria
Visualisation
Stefan Laub
Our aim was to create a school building that radiates calm both externally and internally and whose building quality is able to reflect the high social value of education.
The existing urban situation with its historically evolved heterogeneous structure is carefully responded to by reducing the height of the building towards the front area. This creates a structure that is clearly legible from the outside and provides orientation.
Two squares, which integrate the traffic-calmed street “An den Eisteichen”, form the entrance area to the school and local supermarket in order to create a uniform overall ensemble as the entrance to the school. At the same time, the area acts as a green buffer to Hetzendorfer Strasse, incorporating the existing trees. This creates a place that offers safe access to the school as well as a high quality of stay. In front of the school there are seating areas, a water feature and bicycle parking spaces, while fruit trees can be picked in front of the local supermarket.
The functional organisation of the school’s main building is designed to offer pupils maximum protection and orientation. On the ground floor is the spacious teachers’ area, which provides a controlling overview of the forecourt, entrance area and street on three sides. The building is staggered back to create attractive terrace areas with views of the forecourt.
The second building is located parallel to the underground railway. It will be connected to the existing bulk container in terms of design and function. With the fruit trees in front of it, it is ideal as a supplementary market area for food. The structure of the second building is strongly horizontal: the local supermarket on the ground floor and the car park deck above on the first floor. The three gymnasiums and ancillary rooms of the school are located on the second upper floor, while the secured outdoor sports areas are located on the third and fourth upper floors.
Both structures are connected by a glazed bridge, which itself becomes an extended recreation area for the school.






