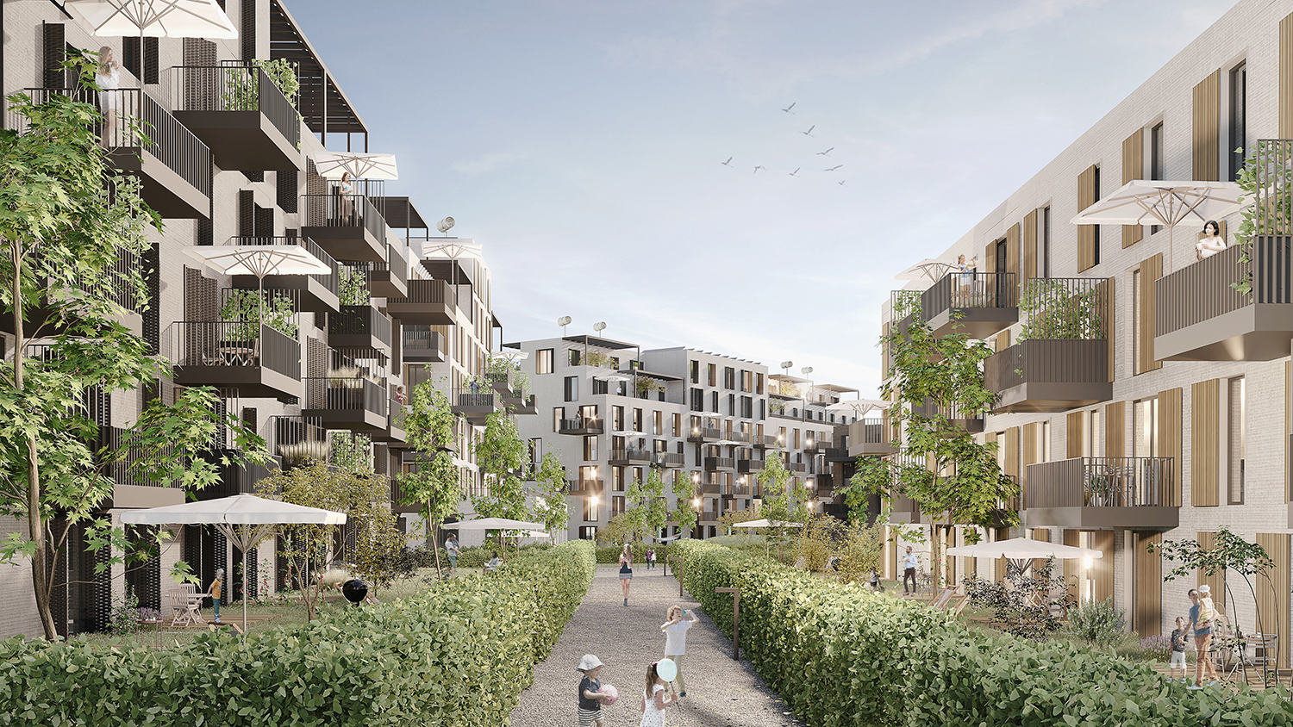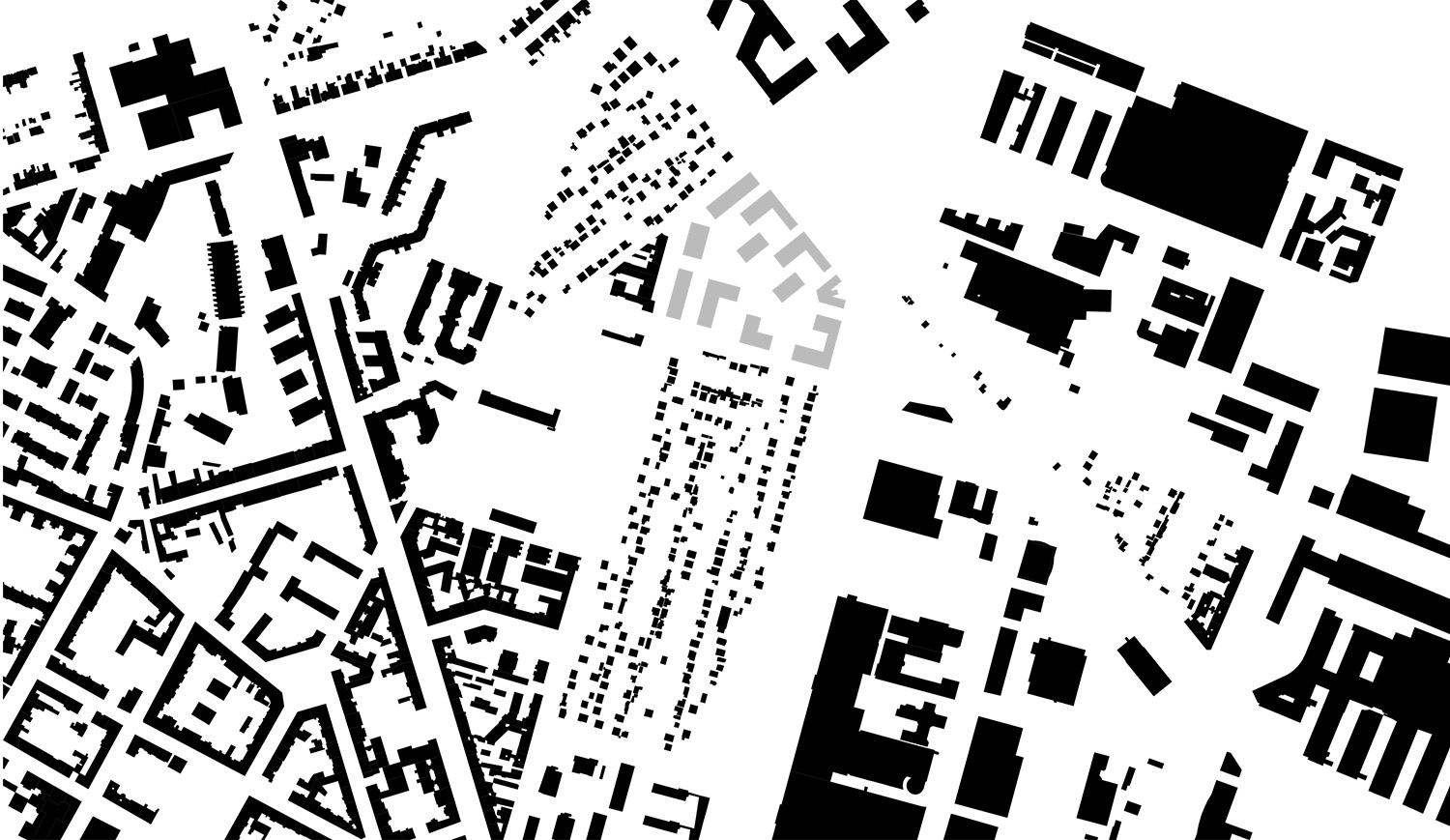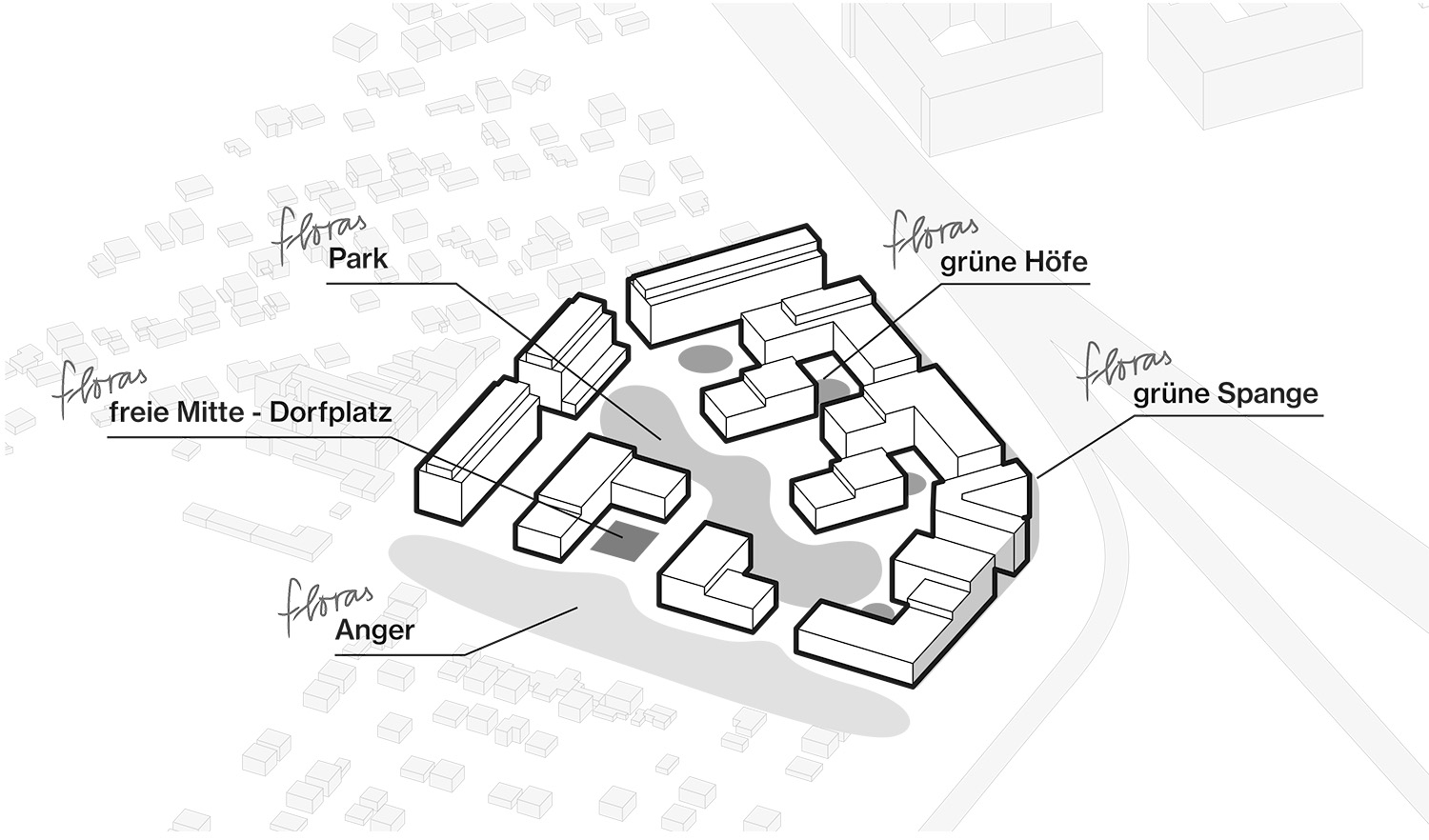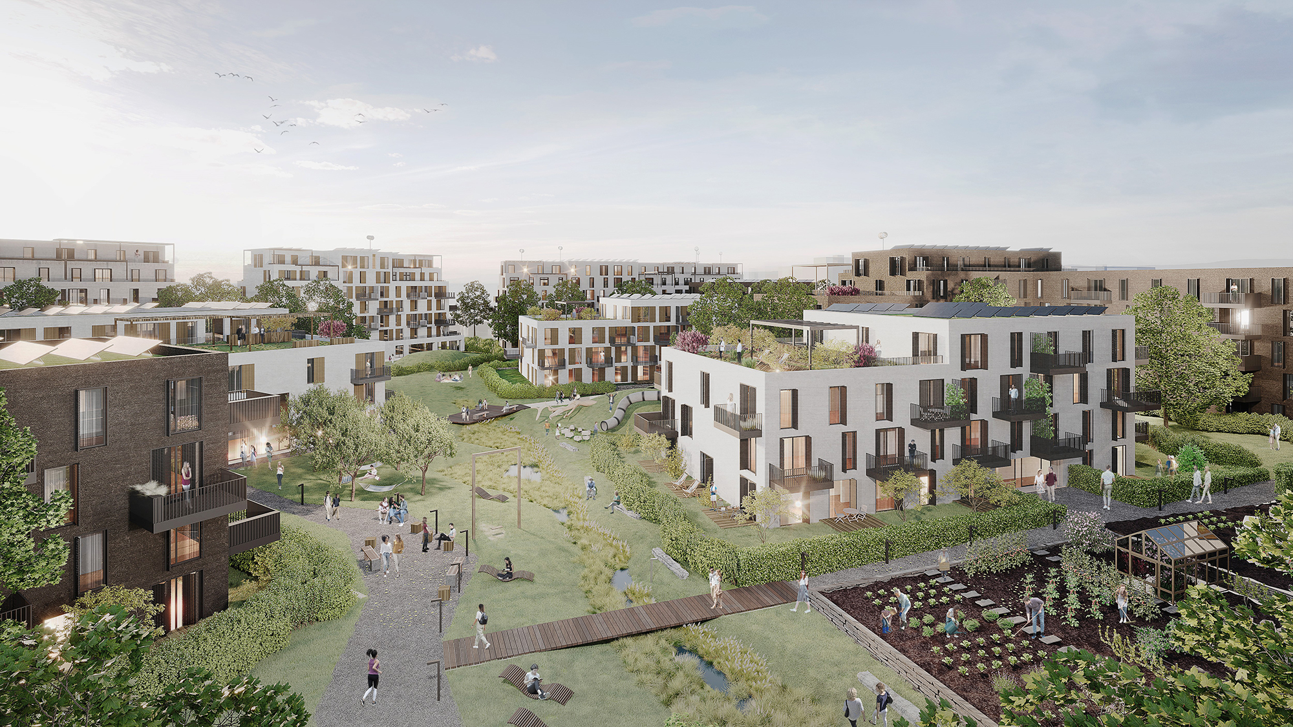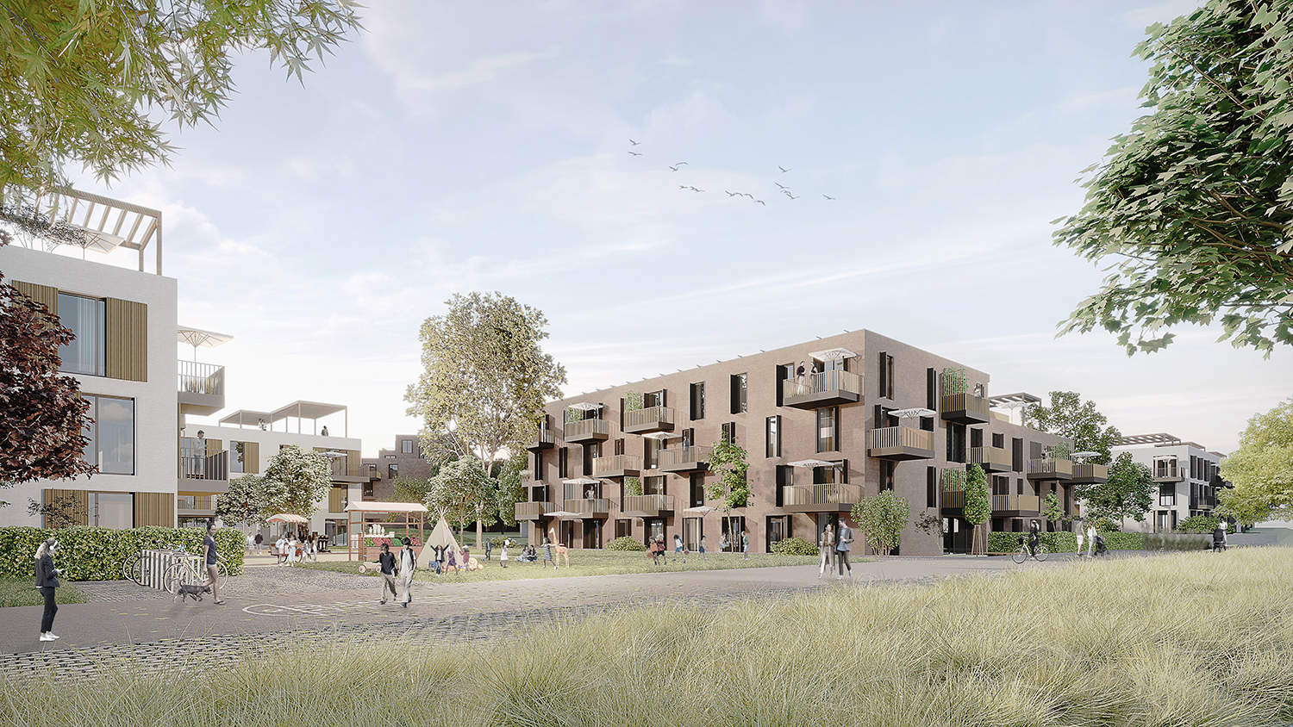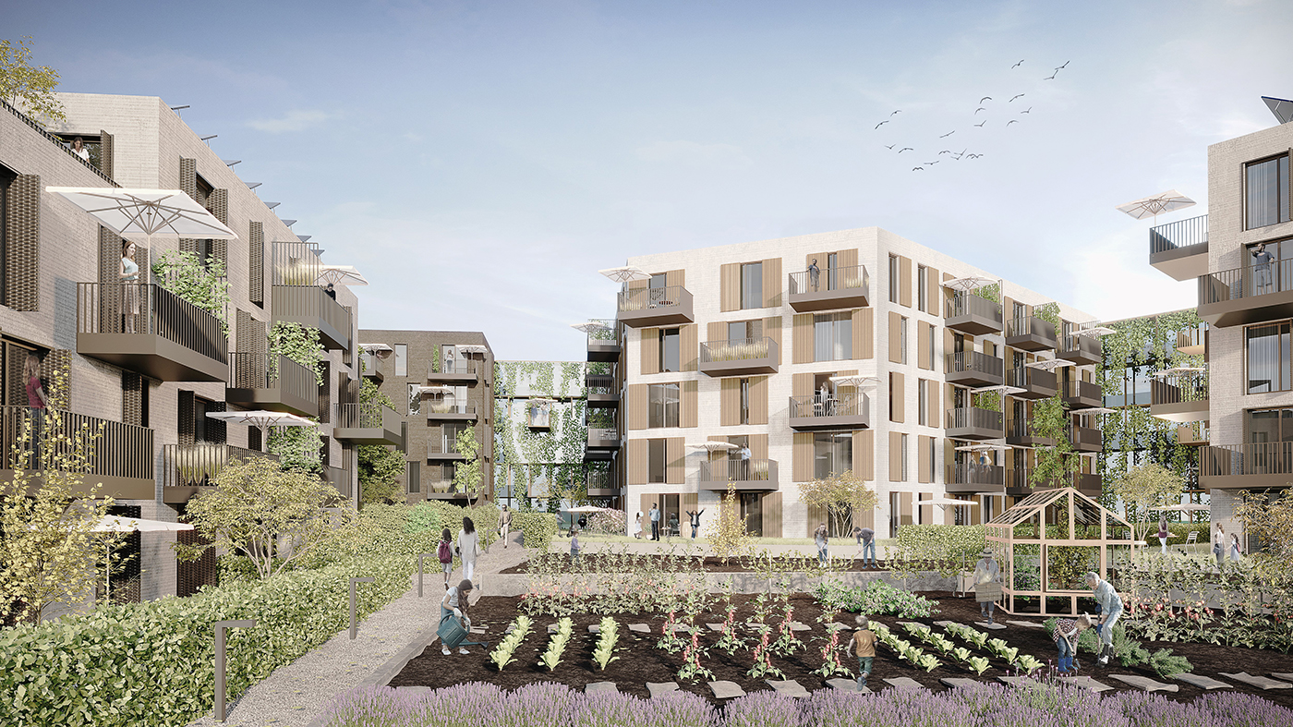Details
Categories
Competition, Living
Ideas competition
2023, 1st place
Team
Stefan Fussenegger, Sabine Gubi, Peter Klinec, Stefan Schubert, Philippa Weichenberger, Romina Wagner
Location
1210 Vienna, Austria
Visualisation
Stefan Laub
Status
In planning
Urban Concept
Our contribution to the ideas competition takes up the conditions as a framework structure and lets a village emerge that on the one hand creates a high degree of its own identity, but also communicates strongly with its surroundings. The residents should be able to feel that they are at home here and feel appropriately at home in the village community.
We achieve this through a building structure that remains distinctive, but true to scale. Linear and angular individual buildings with stepped roofs are configured in such a way that they create coherent plazas and courtyards.
Along the A22 and the railway line, the buildings are designed in such a way that they refer to the noise development without creating a “back side”. The generous greening of this façade supports the value of this prominent development line.
The transition to the allotment garden settlement area in the south is formed by a redesigned “Anger”, a traffic-calmed linear front zone. Here, a variety of uses take place from which both sides benefit, meetings are made possible at a low threshold and neighbourhoods are formed.
Design concept
A spatially modular structure is developed based on the urban design. The basis for this is a stringent axial grid of 3.35 metres, which runs through the entire development without exception. A matrix detached from the building style is created without compromising the possible diversity of the architectural language.
The flats and other uses are developed on the basis of the matrix. The mirroring of the flats creates diversity in the architecture without economic impairment. The sustainable organisational form of the axis matrix means that the housing mix can be easily adapted. Interconnectivity or separability are also possible.
Use of open space
The design concept follows the idea of networking. Along the Angers, there are active forms of use for young and old: table tennis, workout, petanque, chess or free play in the street space. The open space in the middle between the community room and the townhouses offers room for neighbourhood festivals or flea markets.
Children’s play facilities are distributed throughout the area, whether in the neighbourhood courtyards with different focal themes for the younger ones, along the strolling path or in the middle of the neighbourhood in the little wood on the Spielberg – the motto here is: children should be able to go on a journey of discovery in the labyrinthine structures of the open space without danger.
Gardening together connects: in the large terraced community garden, those who wish can grow their own vegetables, and the harvest season is extended in the greenhouses.
Seating in courtyards, along paths and at entrances invites people to have a little chat or serves as an important stopover for people with walking difficulties. At the edge of the park strip, dogs can romp freely on the lawn.
Special places are the green roof gardens. Pergolas with photovoltaic elements provide shade and protection from the rain, and open wooden decks invite you to sunbathe under shelter. The largest contiguous roof garden is open to the neighbourhood. On the roof, people can visit the sauna or rent the Open Kitchen for special occasions or celebrations.High priority in the open space is given to the low degree of sealing and the associated more space for greenery. In addition to the pleasant living environment, the large green spaces contribute to rapid cooling in summer through evaporative cooling.

