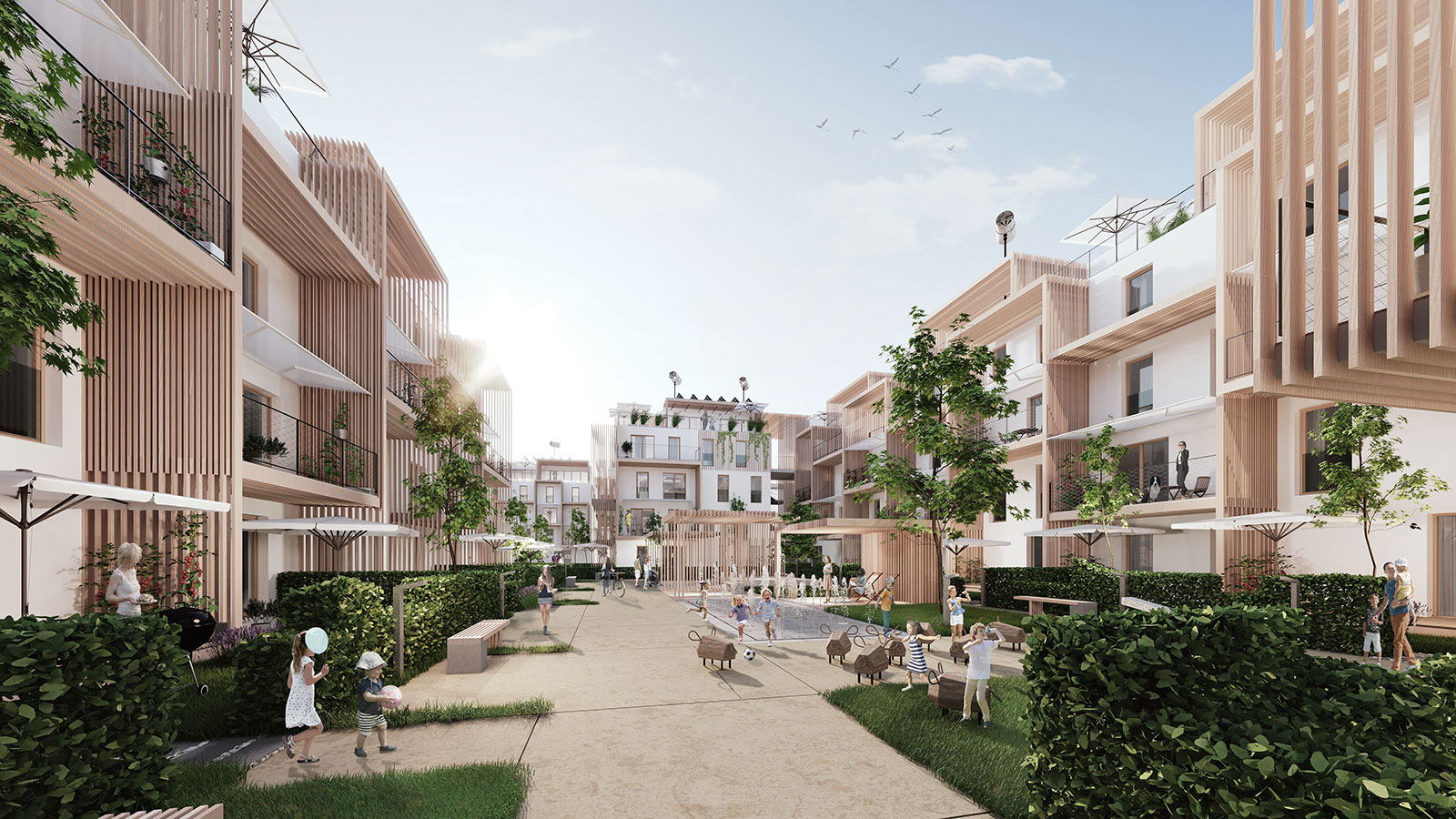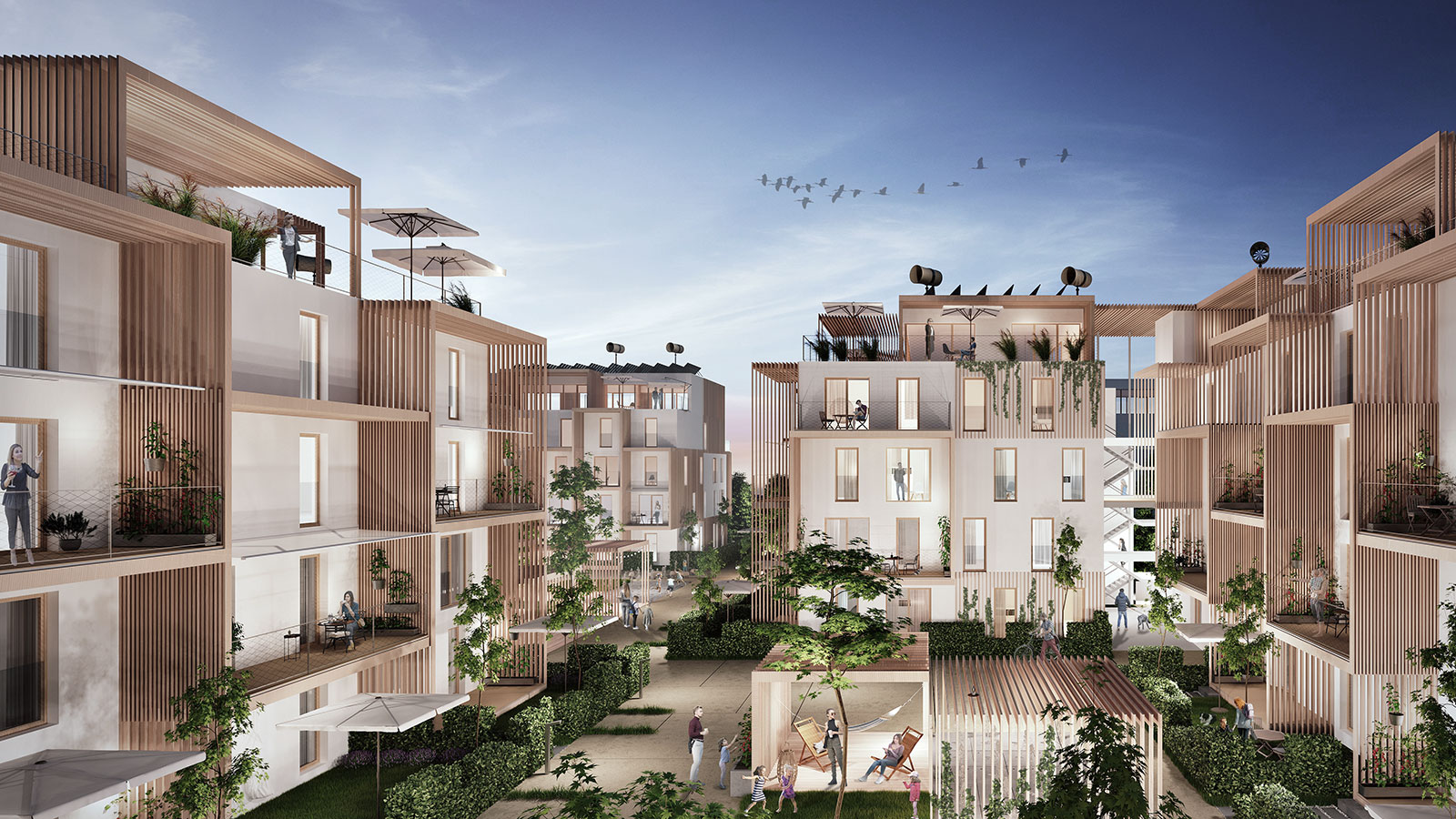Details
Categories
Competition, Living
Competition
2021, 1st prize
Status
In realisation
Team
Robert Huebser, Stefan Schubert, Marian Stiedl, Marina Urosevic, Philippa Weichenberger
Gross floor area
24.675 m²
Number of flats
248
The motto of this housing project in Vösendorf near Vienna: Cradle to Cradle. It stands for consistent sustainable circular economy and CO2-reduced construction through the use of wood and other recyclable materials.
The energy supply is self-sufficient and 100% CO2-free. The project stands for innovative use of the elements:
Wind: generation of energy through wind turbines on the roof.
Sun: Use of solar energy through photovoltaic panels on the roofs in combination with green roofs.
Water: collection and storage of precipitation according to the sponge city principle on the roofs and at ground level, water as a climate regulator in the communal open spaces in the courtyards in the form of water misting and fountains. Renaturation of the adjacent Petersbach stream, accompanied by tree planting.
Earth: Heat and cold generation on the building site by means of deep probes and heat pumps.
By twisting and opening the building structure, courtyards with different qualities are created. The passage is from the urban to the private, from the street side with the shop and coffee house to the courtyards, communal and private open spaces and the renaturalised stream. Earth cores in the garages under the building also allow for the planting of fast-growing large trees in the courtyards.
The concept thrives on a pronounced modularity and flexibility of uses. The chosen construction principle favours a high degree of flexibility in the typology of flats and the ability to combine them, thus enabling a wide range of special uses such as student housing, flats for senior citizens, assisted living, commercial housing, gastronomy, childcare facilities, office space, communal facilities such as laundry rooms or bicycle repair shops.
Particularly ecological and economical construction results from the modular timber construction method with a high degree of prefabrication and repetition. The use of many identical components such as balconies, windows, doors and façade elements, the application of a stringent load-bearing grid of 3.45 metres, the resolution of the floor plan as a skeleton construction, shorten assembly and construction times and make it possible to move in quickly.



