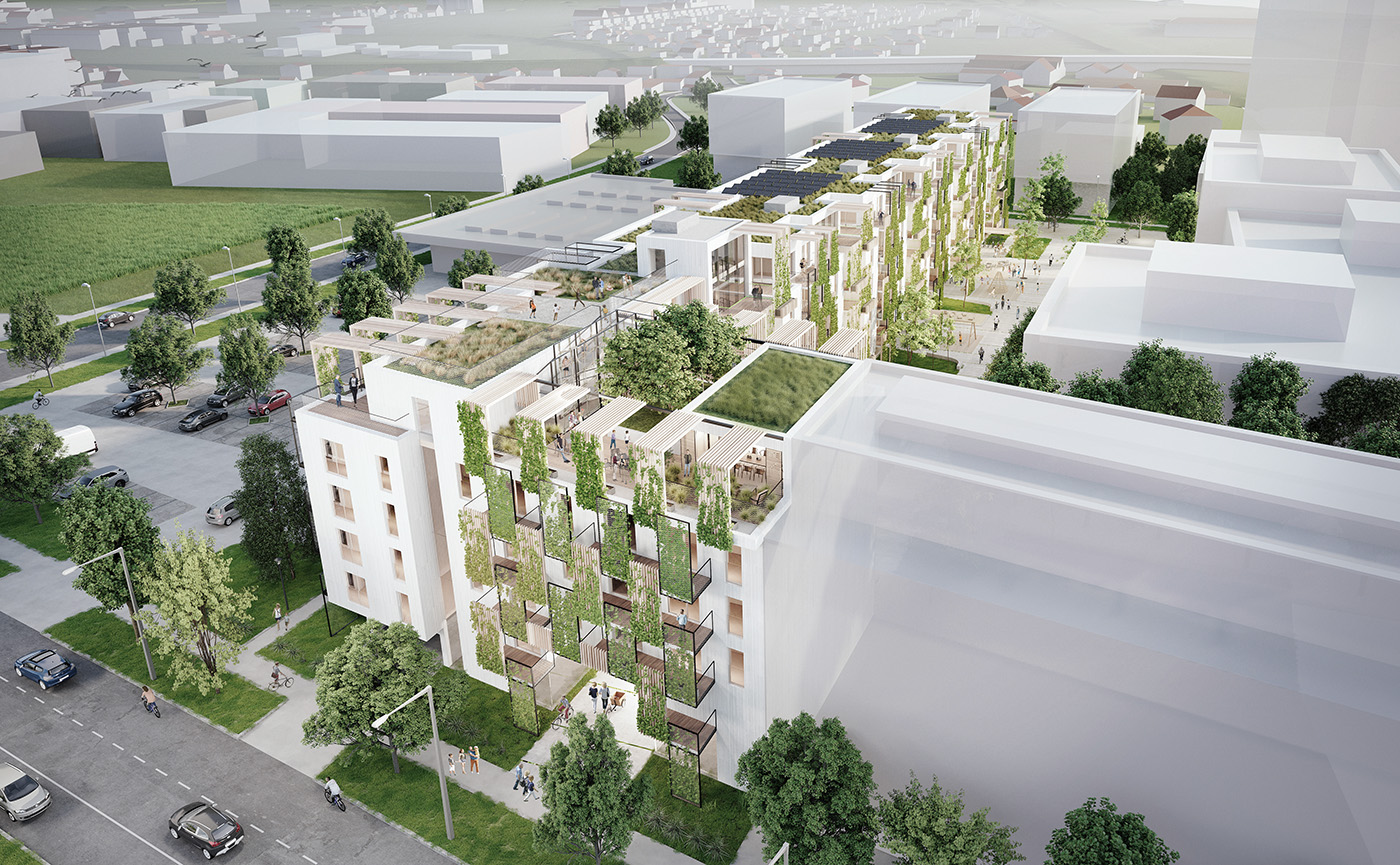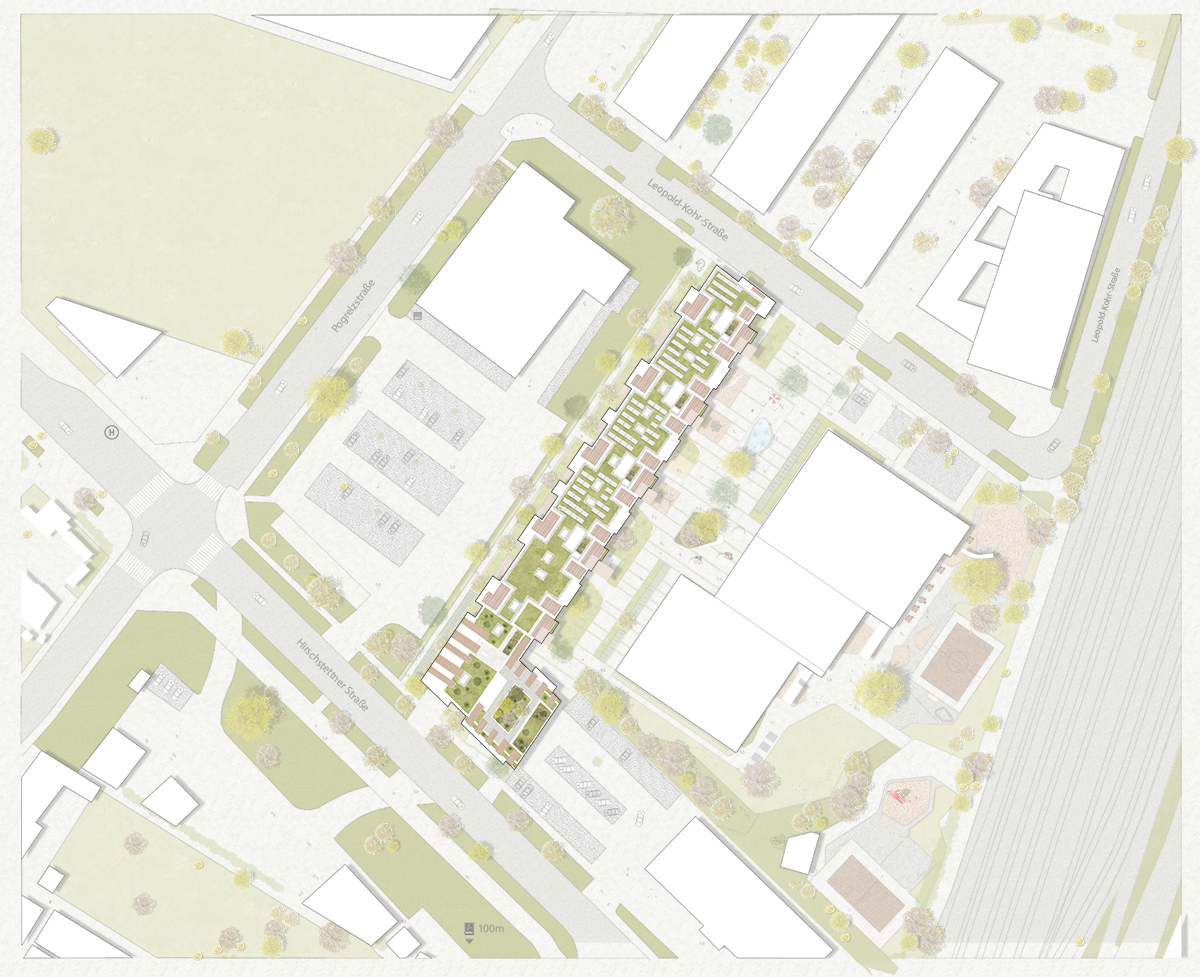Details
Competition
2021
Location
1220 Vienna, Austria
Usage mix
106 cooperative apartments (50% smart)
in a mix of 2-4 room apartments;
13 housing and care units of the FSW;
a dance studio and a bike store
Team
Stefan Schubert, Marian Stiedl, Marina Urosevic,
Philippa Weichenberger
Visualisation
Stefan Laub
Usable area
approx. 8.260 m²
Step by Step: a competition project that emphasizes movement. According to the motto “moving everyday life”, we have integrated versatile, low-threshold movement offers into the residential building. The five stairwells function as a central movement and communication space; they are meeting places for games, sports and neighborhood activities and serve as a backbone connecting five vertical movement spaces.
With a gentle slope ratio of 14 to 36 centimeters, the staircases are particularly comfortable to walk on and invite people to move along the way. The individual floors contain the movement rooms with space for yoga, workout or strength training. There is space for climbing, gymnastics, bouldering or swinging.
For quiet sports and relaxation, the rooftop garden on two levels offers a suitable environment and optimal infrastructure with paved ground, lawn, shade and sun areas, drinking water, WC and accessibility.
A multifunctional community room on the first floor can be used flexibly by the house community for exercise, dance, training or play. The ground floor uses are coordinated: Dance studio for children and young people, bicycle store, housing facilities of the Vienna Social Fund (FSW) and rentable smart offices.
Numerous and practical bike parking facilities make the bike attractive for short and long distances. A rental cargo bike is provided for transportation.
Living and working at home: the floor plans of the planned apartment are designed with maximum flexibility to adapt to the needs of the residents – for example, to the challenge of the home office. The floor plans are adaptable, and room niches with a view of the outdoors are offered as supplementary rooms.
Other focal points of the project: affordable housing, social inclusion and the greatest possible conservation of resources. The project is committed to climate-sensitive development and sets an additional sign for a positive future with the pure timber construction from the first floor zone onwards.





