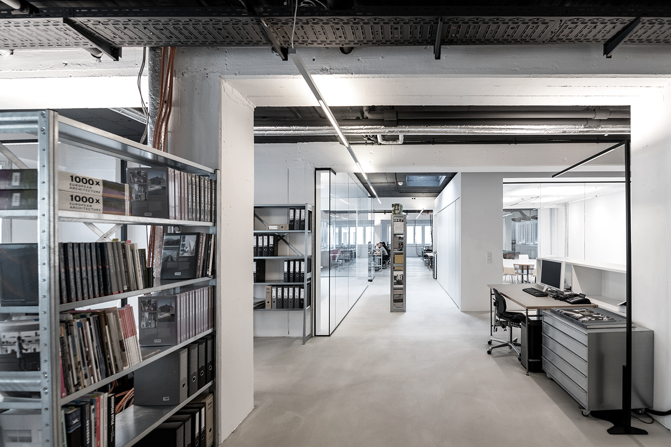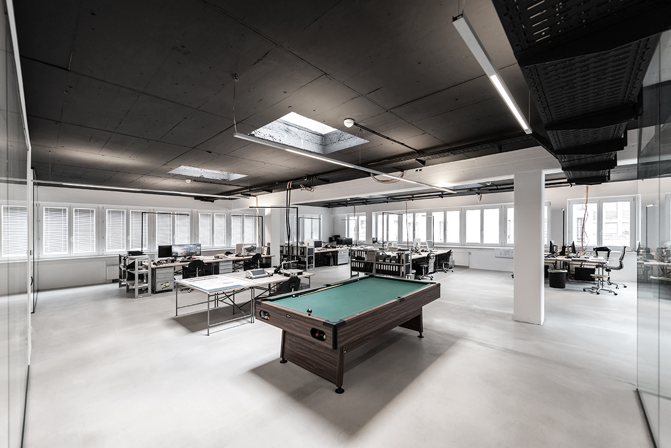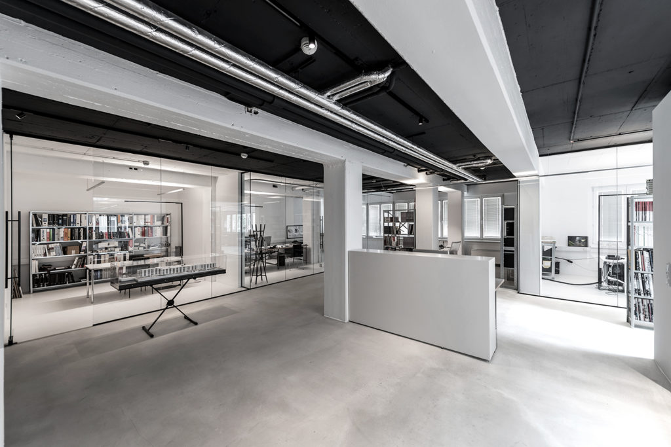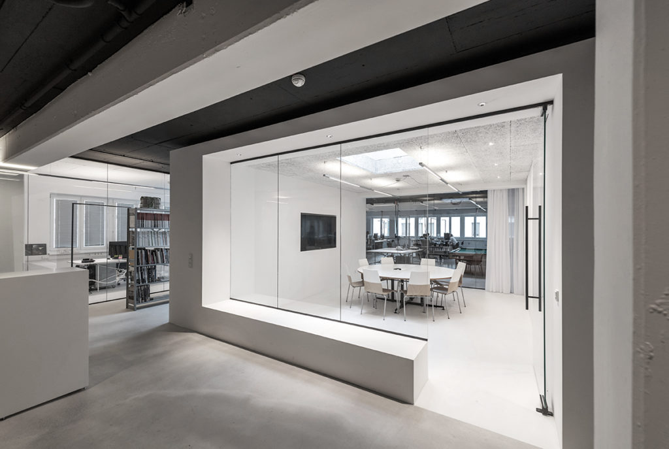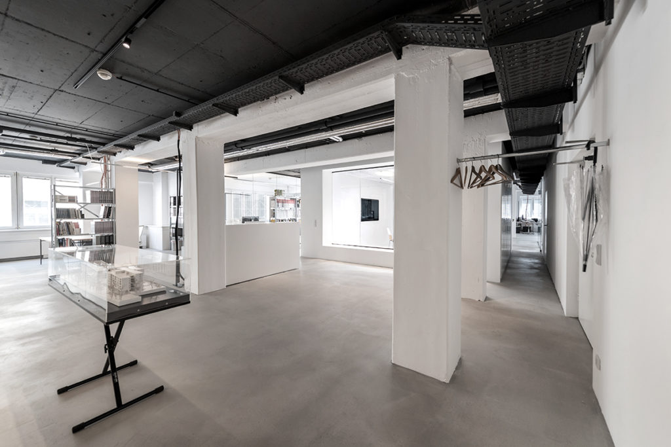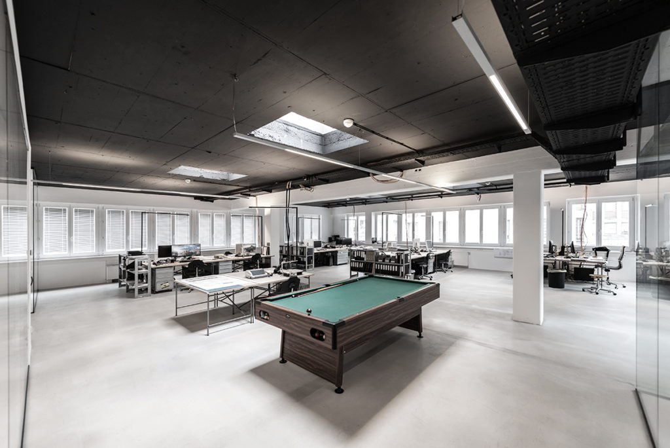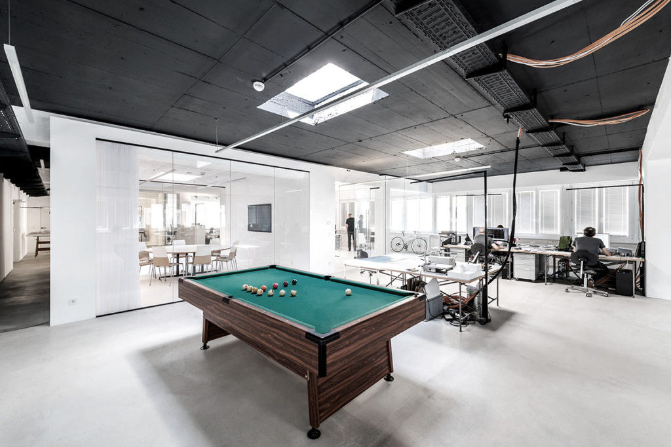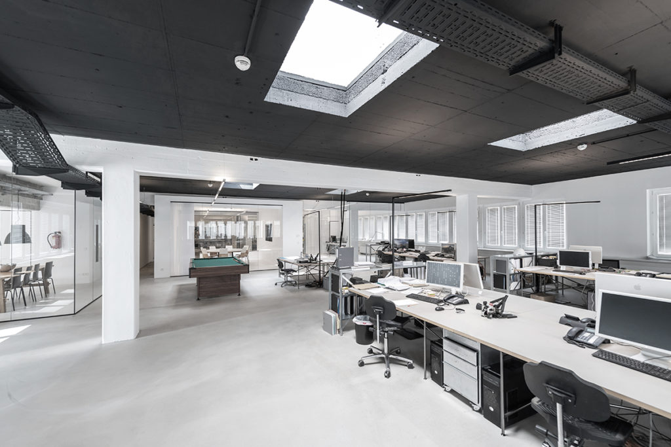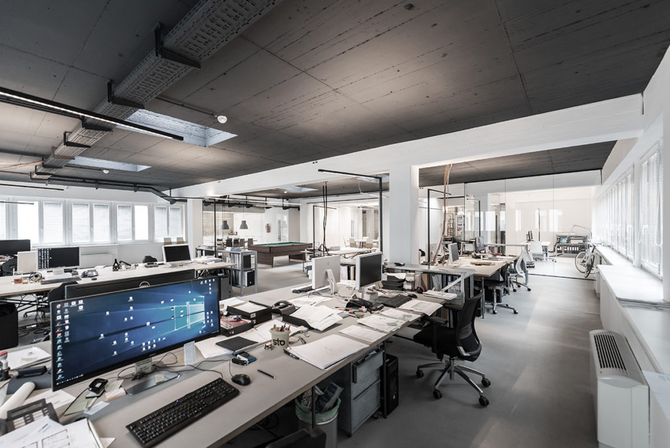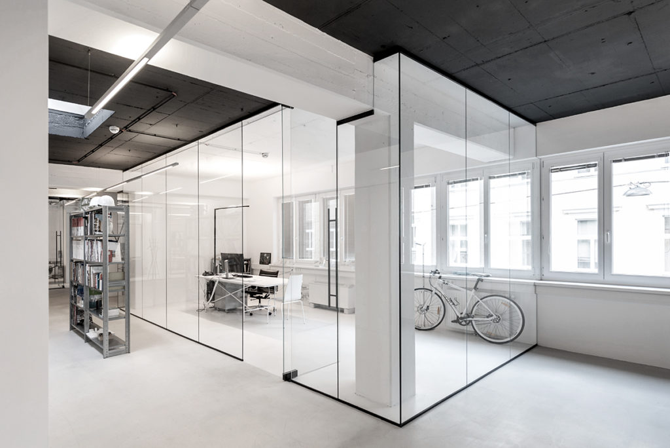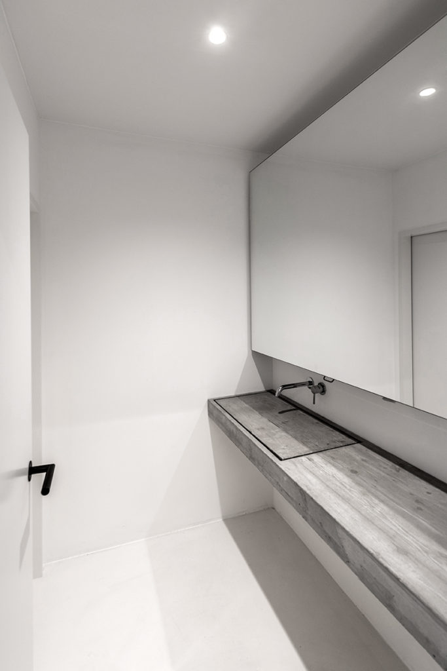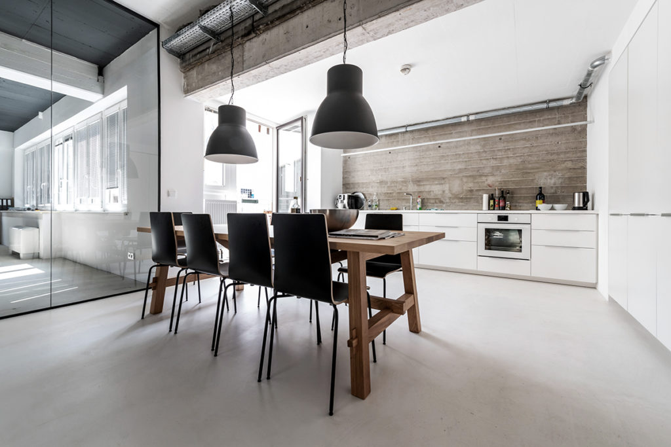Details
Categories
Works, Conversion (Office conversion)
Status
Completed 2018
Location
1050 Vienna, Austria
Team
Dagmar Schultes, Mark Steinmetz
Usable area
375 m²
Photos
Leo Fellinger
Vienna’s 5th district is bustling with creativity. Margareten, as it is also known, shines as a melange of working class district, shaped by those typically Viennese public housing projects, and a vibrant urban lifestyle scene, ripe with small shops and dining hotspots.
In this context, we transformed a 1970s office building into a contemporary studio loft. Located on the corner of Schönbrunnerstr. and Grohgasse, three units were merged into one spacious open plan office, which is generously lit through a continuous ribbon of windows, and allows for extraordinary flexibility.
A cental meeting room cube defines the space, by subdividing it into two open zones: entrance, reception and backoffice on one side, project and working areas on the other. Glass walls enclose three additional rooms – two offices and a meeting room, while another glass wall reveals the kitchen with its access to the adjacent terrace.
This open plan layout of the office facilitates line-of-sight communication between individual desks, meeting rooms and team areas. Floors are concrete, ceilings in the main areas are painted black, while separated rooms appear as inserts with white floors and ceilings. Ducts, pipes and electrical wires remain visually exposed throughout the office. A pool table and a terrace with a BBQ keep the place busy even after office hours.
The ground floor is a place with emblematic character for the confluence of creativity and work: Creative minds, students, party animals, as well people of all ages mingle in a trendy bar, known by the name of former tenant Werkzeug Huber, a local hardware store.

