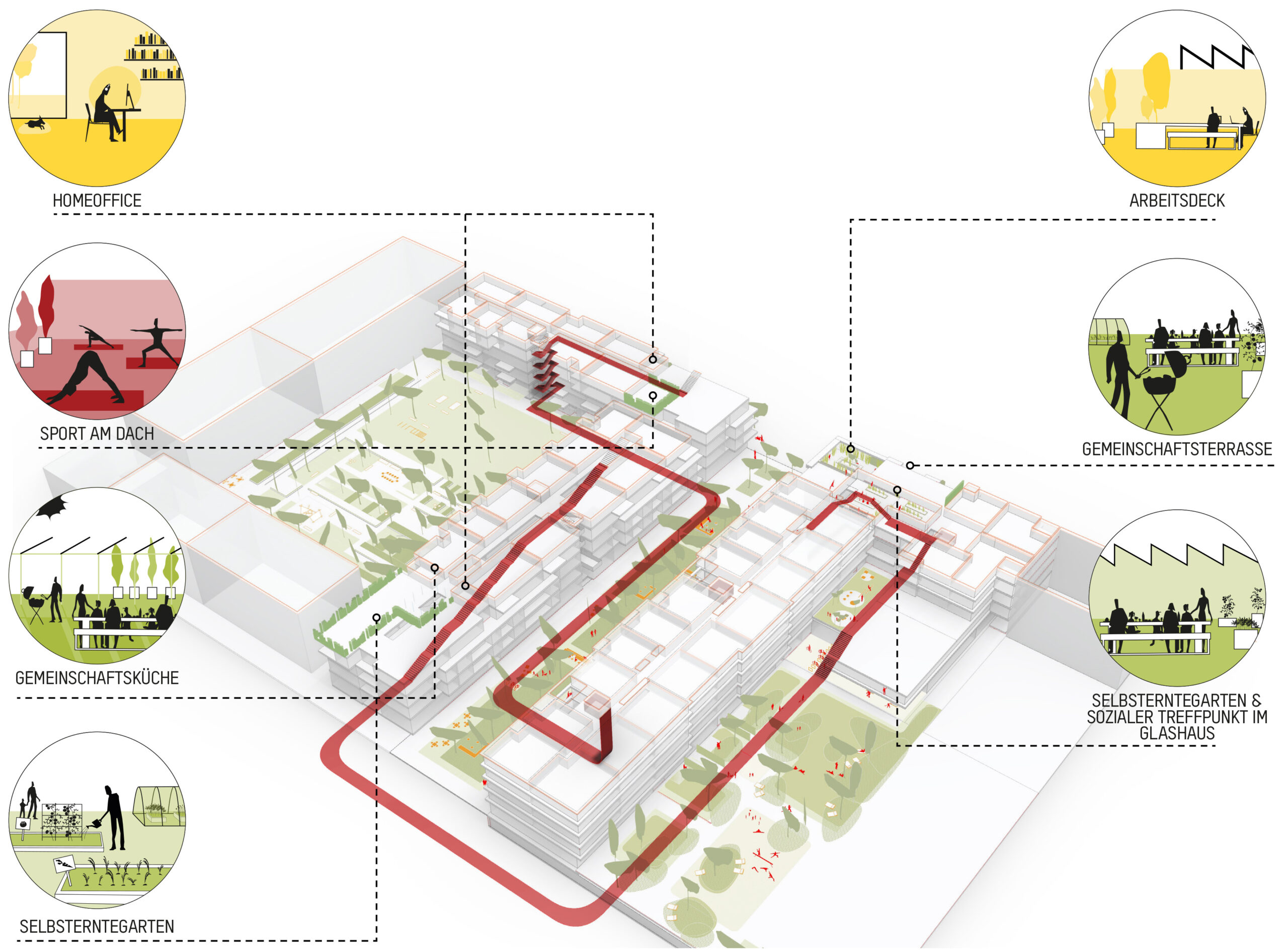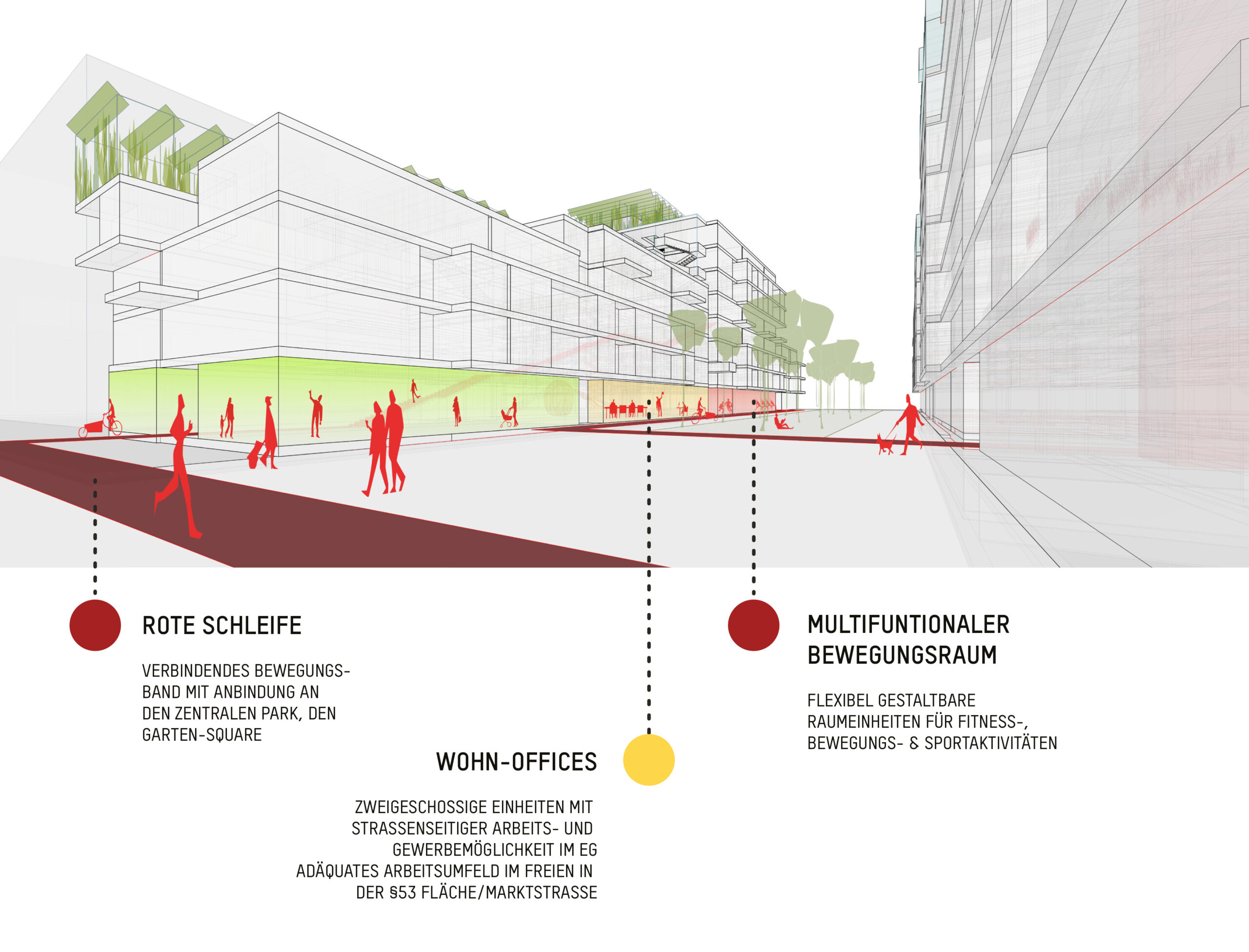Details
Competition
2022
Location
Vienna, Austria
Team
Robert Huebser, Stefan Schubert, Marian Stiedl,
Philippa Weichenberger
Working Group
with Delugan Meissl Associated Architects
The “Red Loop”
Spaces in between, which result from the structure of the building as well as from the internal development logistics, create an exciting internal space that generates the passability in the form of a “red loop”. It is the central element of the theme of movement.
The staircases with a pleasant rise ratio of 14 to 37 cm allow playful ascending and descending and wandering through the building.
Internal arcades and air spaces lit from above emphasise the quality of the movement space. The common rooms, which are distributed over the two building components, are connected to the movement belt and are thus easily accessible for the community. This also applies to the usable roof areas.
The roof as a lively communal area
Covered and open areas alternate, pergolas as green shade providers with integrated photovoltaics increase the quality of stay. A variety of uses for fitness and exercise, gardening in the raised bed and communal barbecues enrich life together.
A constructive grid of 2.10 metres runs continuously through the entire building structure. The modularity of this system allows for a high degree of variability in the configuration and interconnectivity of the individual flats.
A serial application of recurring identical components and furnishings such as bathrooms, kitchen units and partition wall elements allow a high degree of prefabrication and thus support the claim of economic optimisation.
The basis for this is a loft concept that sees each flat as a spatial unit and reduces load-bearing elements to a minimum.
Supported by modularity, this concept leads to a wide variety of living configurations: Home office areas and room additions, especially for single parents, can be implemented in a creative way.



