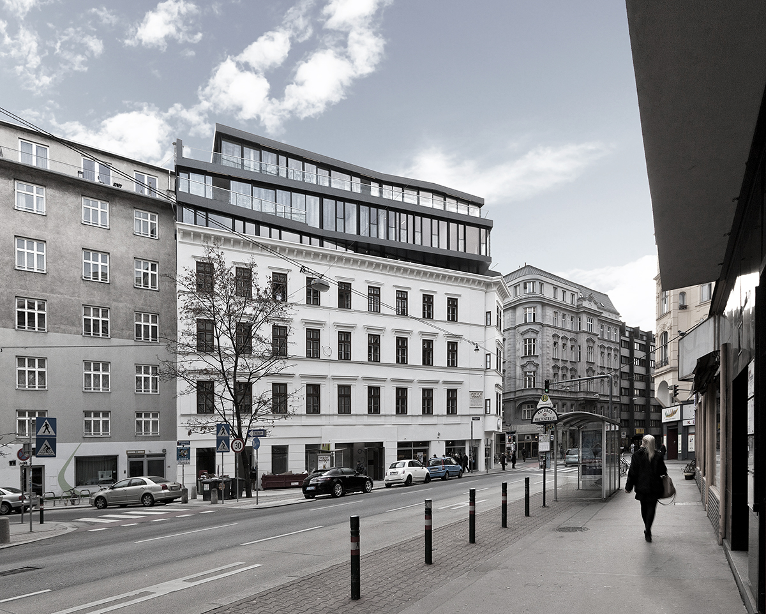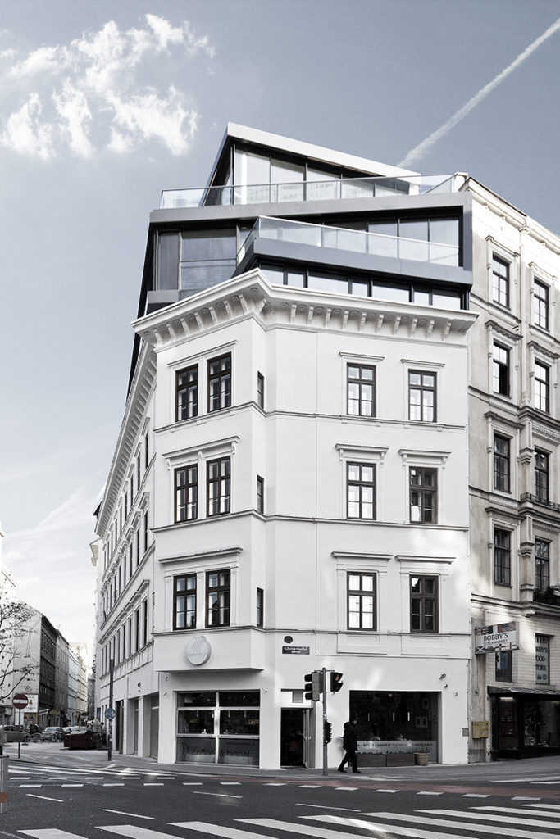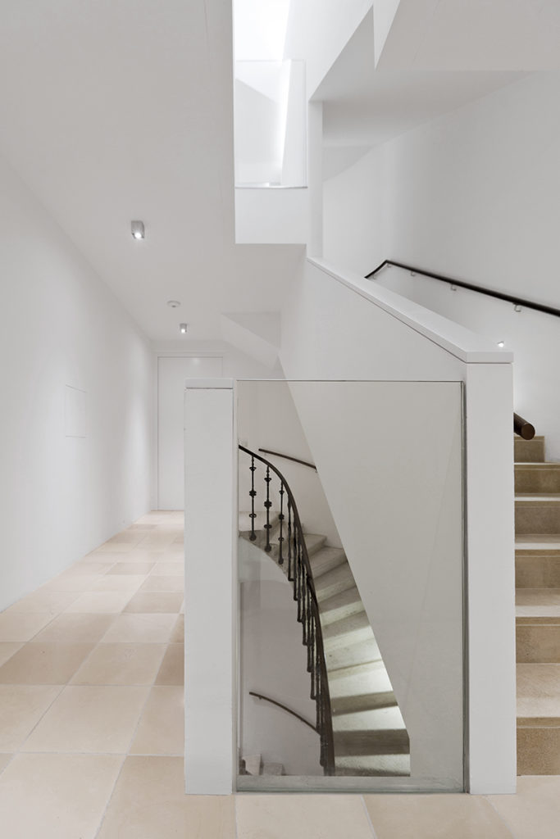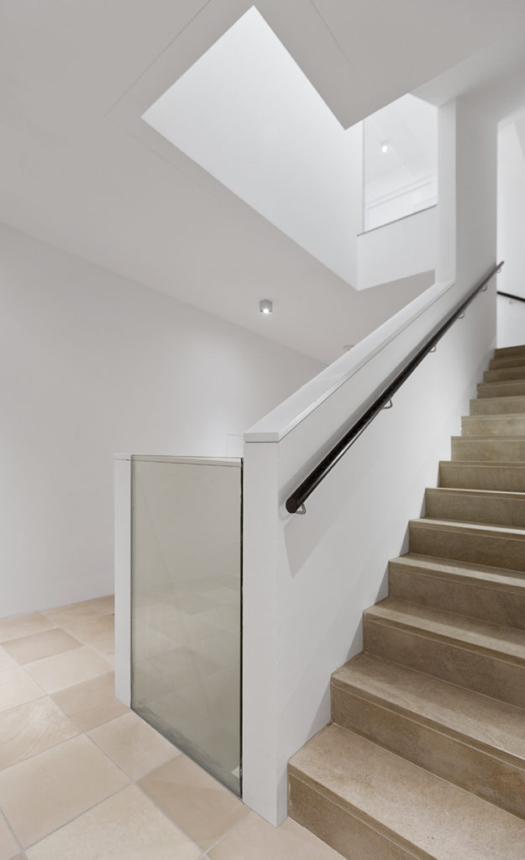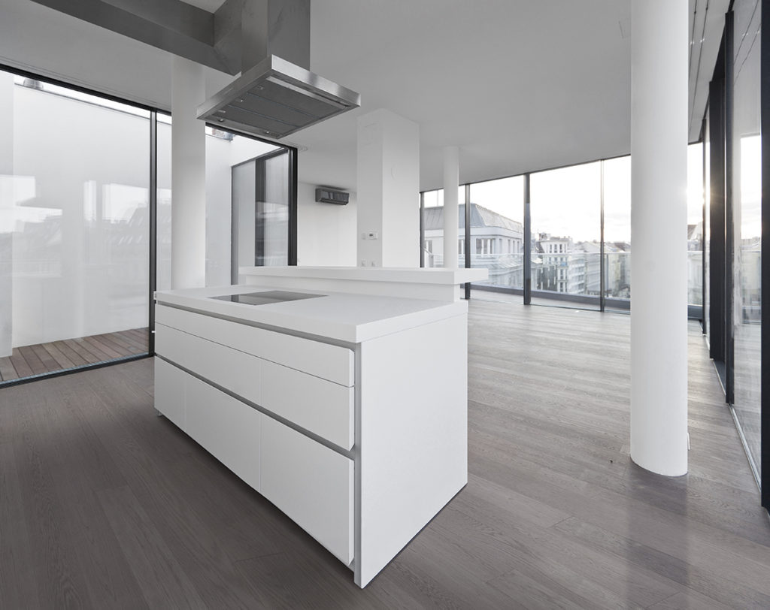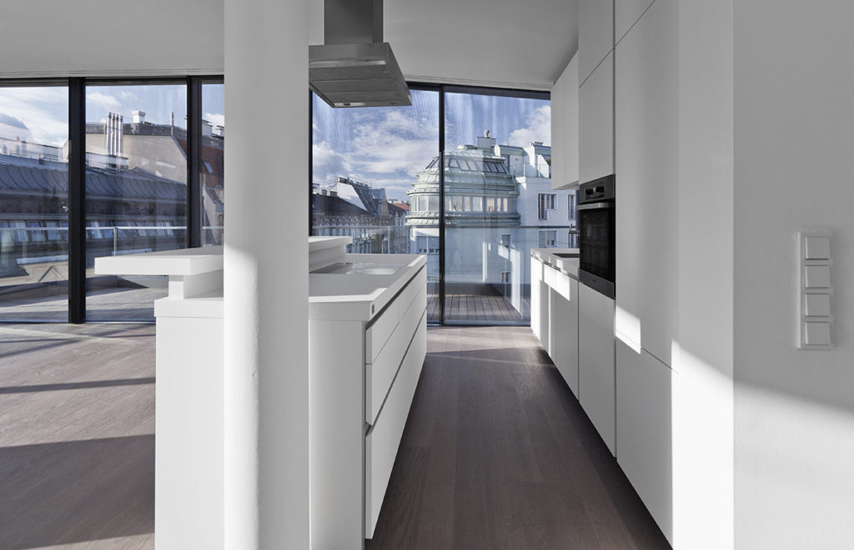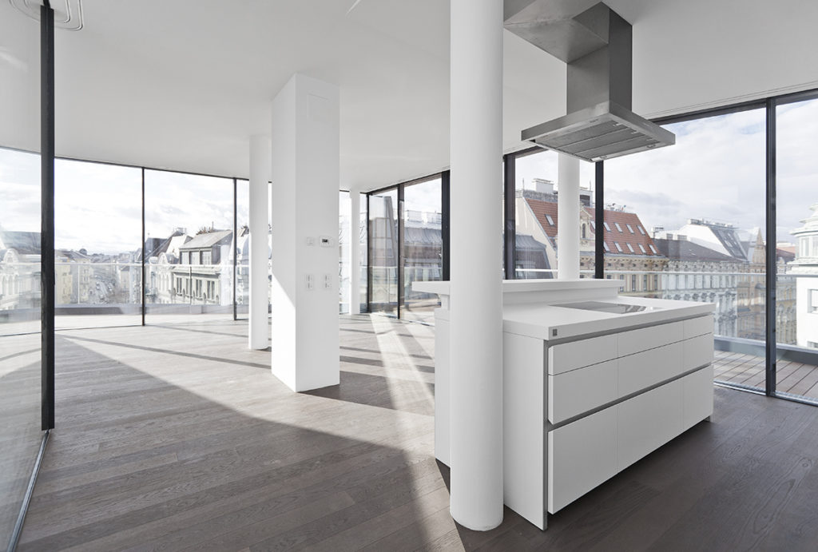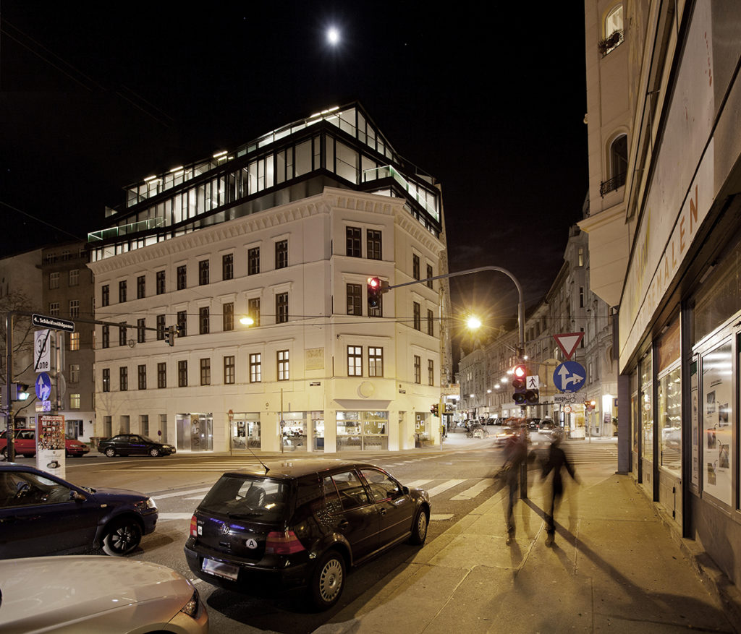Details
Categories
Gastronomy, Living
Status
Completed 2012
Location
1040 Vienna, Austria
Awards
“Vienna Urban Renewal Award” appreciation 2012;
“Gebaut 2011” Architecture Award of the City of Vienna
Usable area
1.290 m²
Space allocation plan
4 residential units in the new building;
4 residential units, 1 office unit, 1 restaurant and a gallery in the old building.
Team
Stefan Fussenegger, Robert Huebser, Holger Schäfer, Alice Steinmetz, Mark Steinmetz, Claudia Zaschke
Photos
Erika Mayer
Client
A three story rooftop extension was added to an existing Wilhelminian-times house. Plans of the four new spacious apartments – one of them a maisonette – were developed from a complex set of geometric reference grids, which were derived from the shape of the irregular 5-street intersection of Operngasse and Margeretenstraße.
In section, these conflicting reference frames were merged into a unified structure by a meandering 3-dimensional ribbon, that eventually transitions into the topcornice of the existing facade, thus merging old and new. Architectural volume, glass facades and terraces orchestrate exciting views into the streets of Vienna and along its roofscape, creating a generous open atmosphere that reflects the urbanistic conditions of this premium location.
Sculptural architecture
The roof extension of the Gründerzeit house was interpreted as a sculptural form beyond a possible standard solution. In this way, openness, surprising views and terraced areas were achieved in addition to the intended increase in space. This has given the building an additional upgrade. It provides added value to the city by reflecting the site and creating an attractive urban situation through its interpretation.
Urban development axes of reference
The urban planning situation was taken up and the diverse historical building lines were used to model the structure. Vertical façades were designed to make the living spaces optimally usable. The staggered stacking of the levels and the layout of the new buildings follow the historical axes of the surroundings.
Living urban life
The roof extension offers four new flats on three levels – a maisonette, two smaller units and, at the very top, a flat covering the entire floor area. As the location is a very urban one, the extension allows for outward living. All living spaces offer inspiring views over urban life. Despite the small footprint of the house, there are generous terraces, made possible by the clever staggering of the building volumes.


