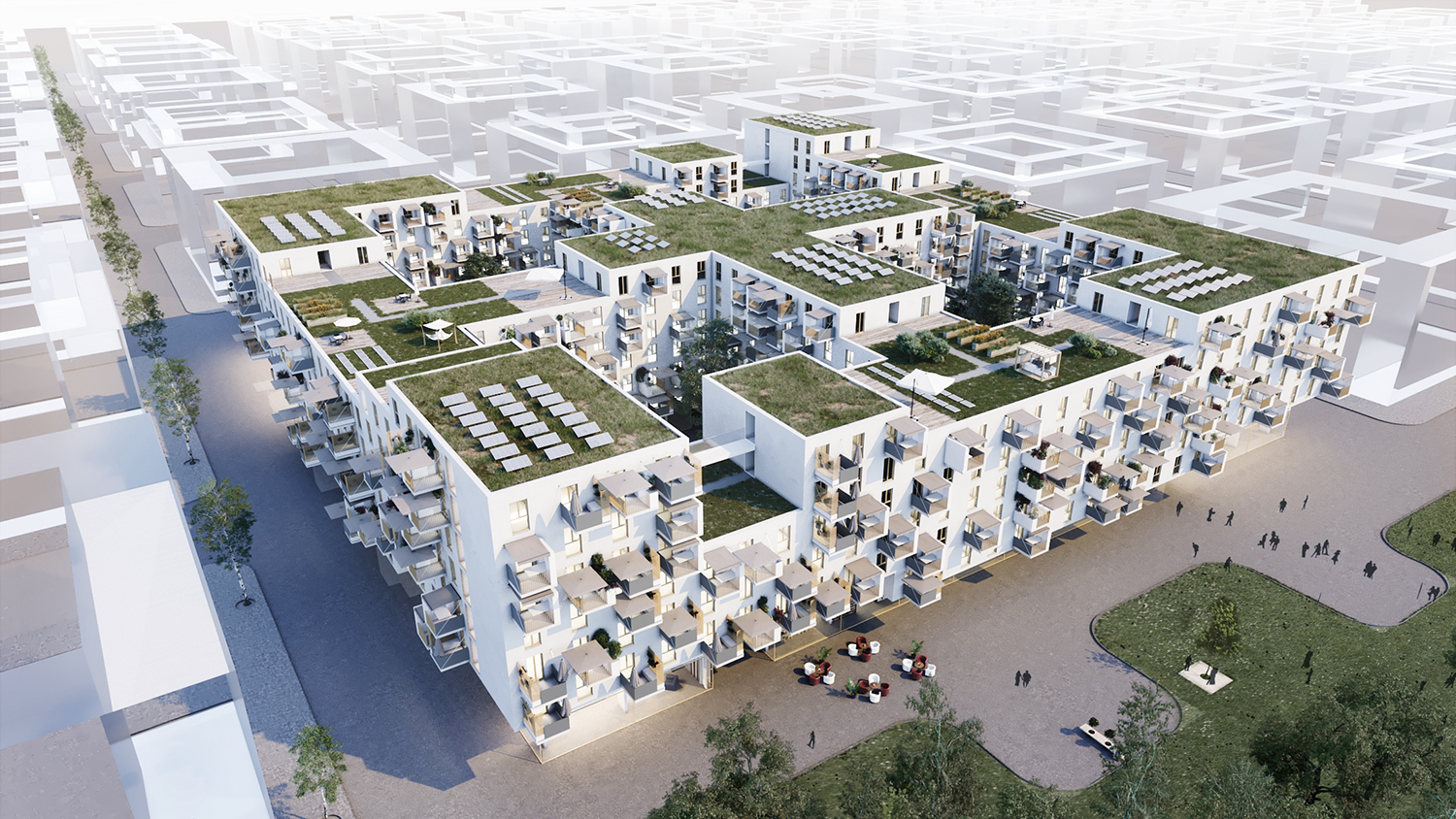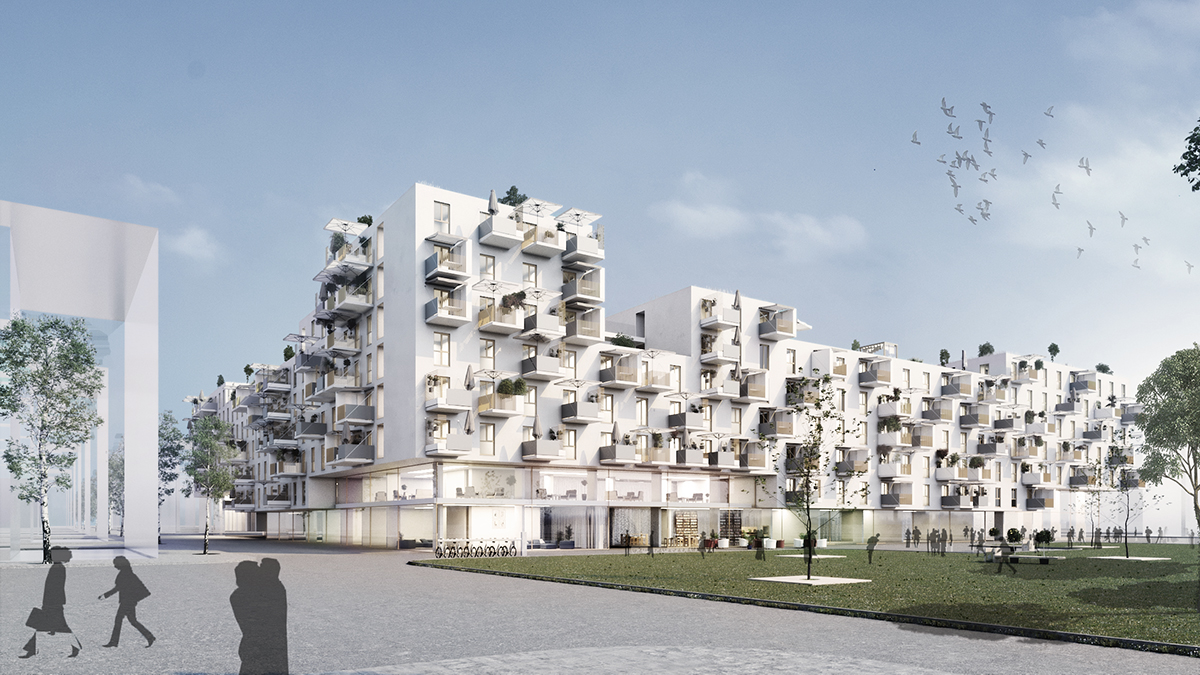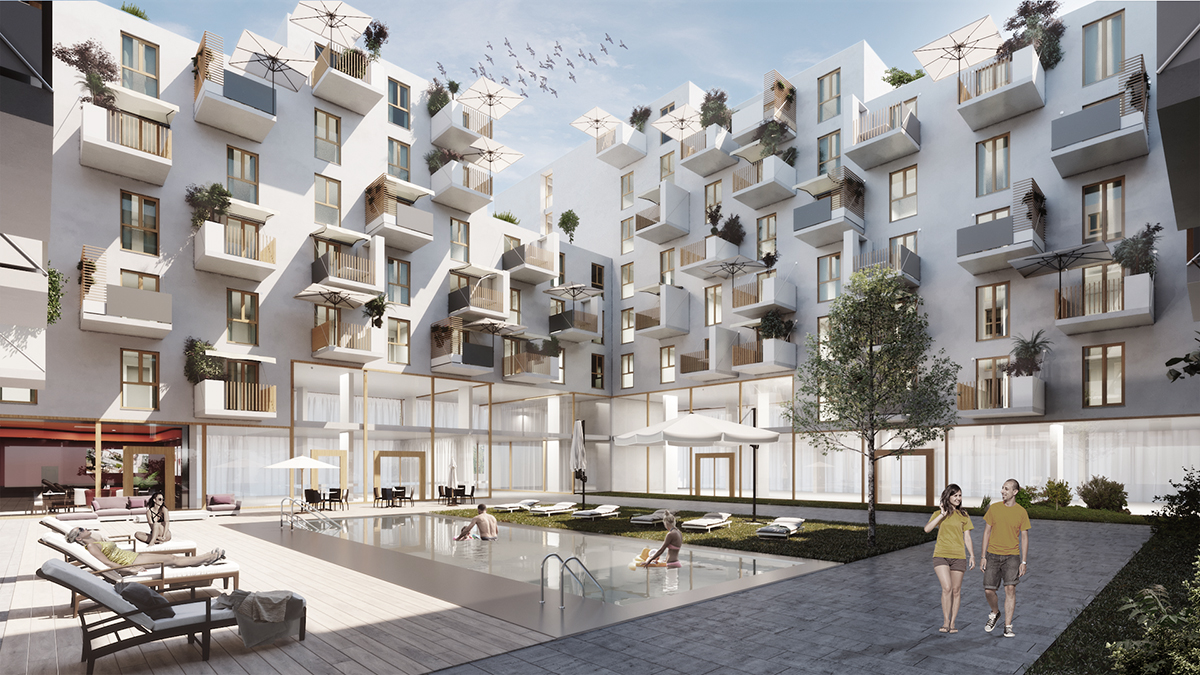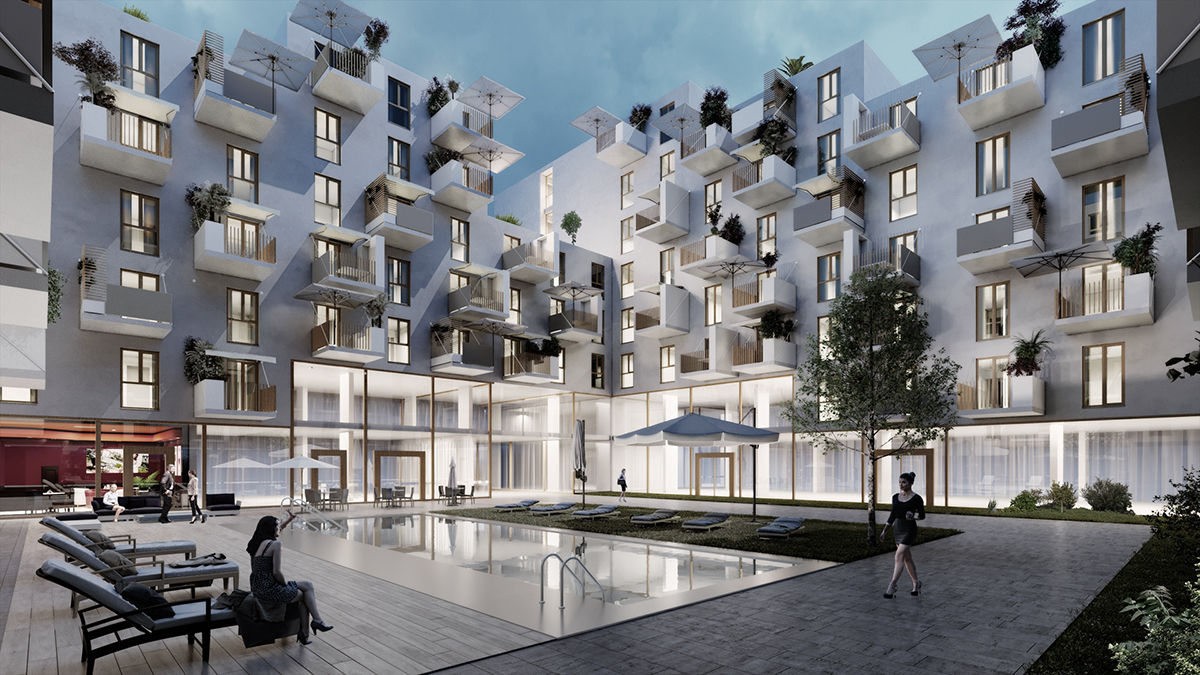Details
Categories
Living, Works
Status
In planning
Team
Albara Arab, Gloria Fuchs, Sabine Gubi, Robert Huebser, Giacomo Rocco
Visualisation
Clemens Gurtner
Client
On a fictitious site in urban proximity (suburban location), a neighbourhood is to be created that provides cost-effective living space (living & working) on the basis of strict modularity with a strong ecological and economic orientation. The aim is to create a building that adapts to the living situations of its residents with a highly flexible modular space system – it is not the person who moves, but the flat that adapts. Spacious and high-quality communal areas promote the residents’ identification with the neighbourhood and strengthen the idea of community.
Living | Living forms
Micro-apartments (-lofts) approx. 20 m²
Duo flats approx. 40 m²
Trio flats approx. 60-80 m² (and more in 20 m² increments)
The basic idea of the project is a two-storey, elevated skeleton structure that is capable of sustainable appropriation.
Possible uses in the base: access cores; lobby lounges; local supply/shops; social infrastructure (kindergarten, community rooms, etc.); technical infrastructure, as no basement floors are planned; storage and storage rooms, high quality storage; workshops; covered parking spaces for soft mobility (car sharing, bike sharing, etc.); studios; fitness, cinema, etc.; special form of housing “casual living” in the two-storey loft box; day centres for older people.





