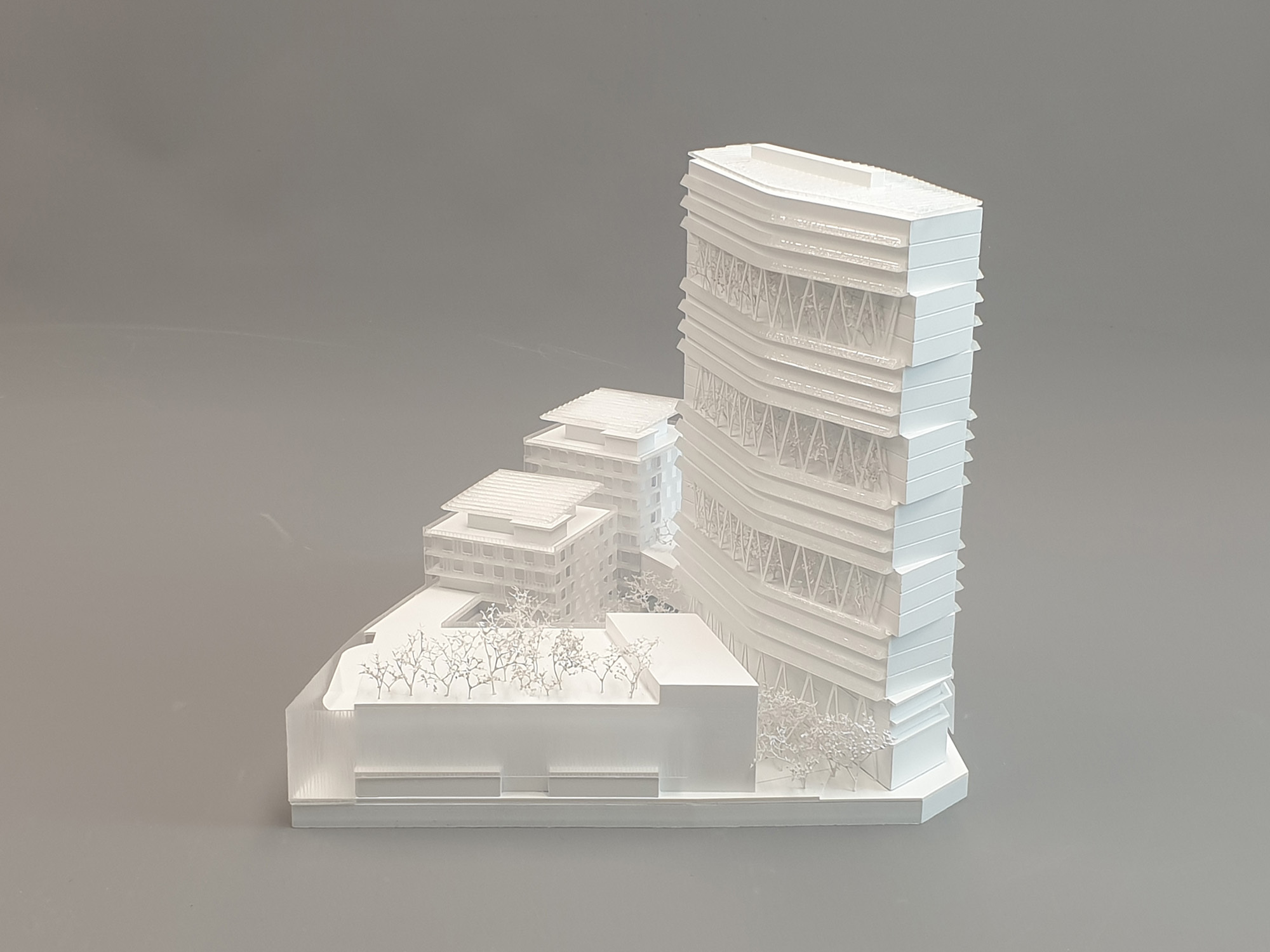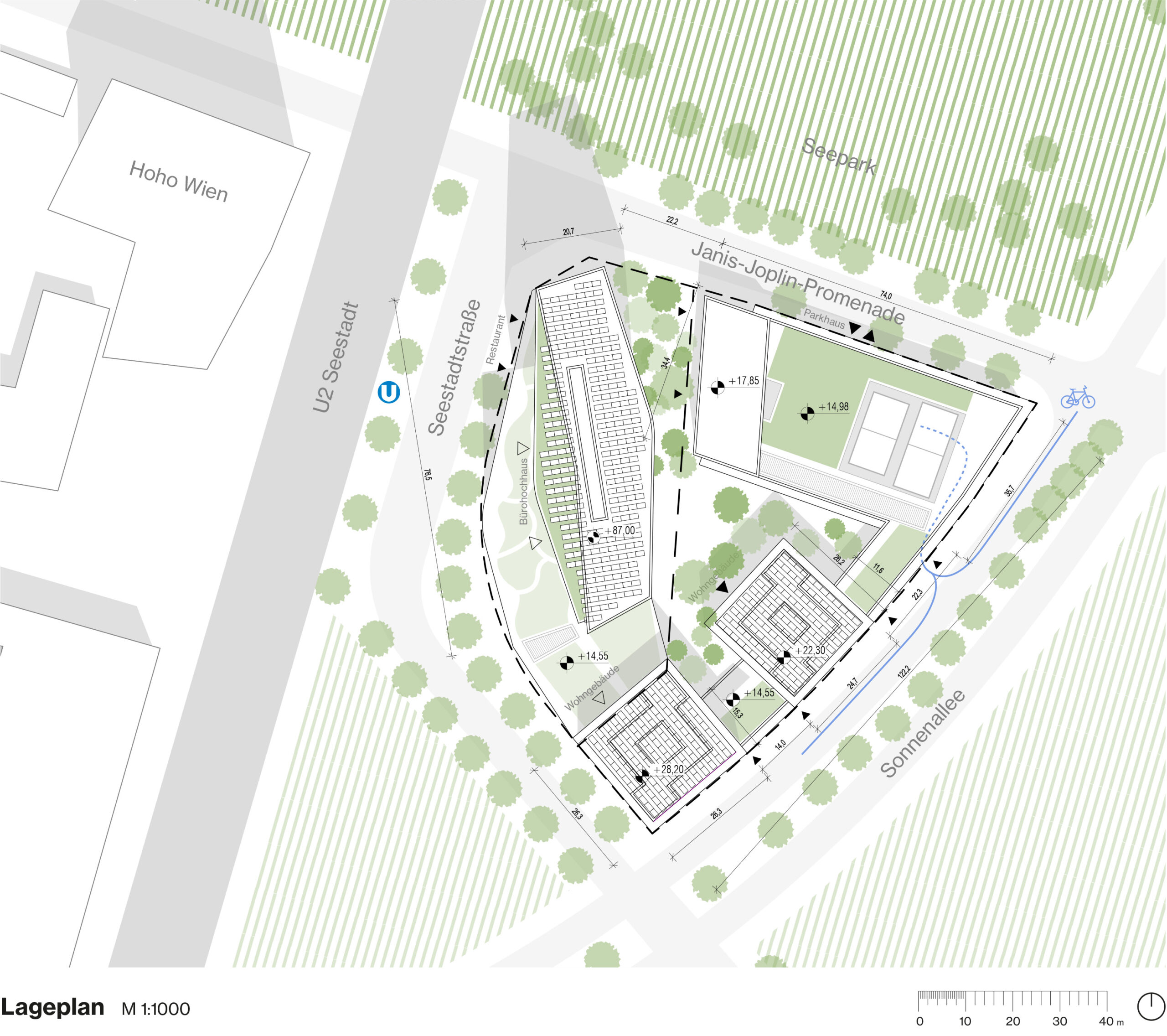Details
Competition
Building site J6, 2022
Location
1220 Vienna, Austria
Team
Peter Klinec, Philippa Weichenberger, Romina Wagner
The four elements
The Plinth
The ground floor zone serves as access to the different building structures, as access to the base uses and, in its permeability, as access to the interior of the structure with its high-quality open space areas. The accompanying roof zones are intensively greened and made accessible. They serve as places to linger, relax and as social meeting places.
The Tower
The tower is an expression of future-oriented working environments. The striking silhouette is formed by a system of three-storey wing figures, each following the main wind directions.
The mirrored stacking creates three-storey open spaces with tree plantings: the “cloud gardens”. These recurring, park-like storey gardens with their own microclimate are used for recreation and as a meeting place; they allow people to enter a near-natural time-out during the working day.
In terms of urban planning, the chosen orientation of the tower results in narrow elevation widths in a north-south direction, with the wider long sides in an east-west direction. The north side in particular represents a main visual axis to the Seepark. The tower thus appears particularly slender and elegant and, together with the “HoHo Ensemble”, forms a striking gateway figure at this location.
The residential ridge
The residential ridge on the south-east side is formed by an ensemble of buildings stepping down from the tower, which finally defines the ridge together with the garage building.
The ridge structure creates an additional differentiation and forms two distinctive residential towers of different heights above the base structure. This results in flats with different orientations, many “around the corner” locations with diverse views of the Seestadt district. This also promotes light and ventilation and ensures favourable climatic conditions in the flats and their open spaces. Green roof gardens complete the offer. The all-round balcony structure creates generous private open spaces.
The elevated garage
The elevated garage with its event and impulse rooms forms the conclusion of the urban space. A glazed hall encompassing all floors serves as an indoor sports area and leads into the roof area with a communal outdoor sports focus. Particular emphasis is placed on the ground-floor use of the impulse rooms, which have an impact on the urban space and are not dedicated to parking. The chosen storey height makes it possible to convert the building at a later date.






