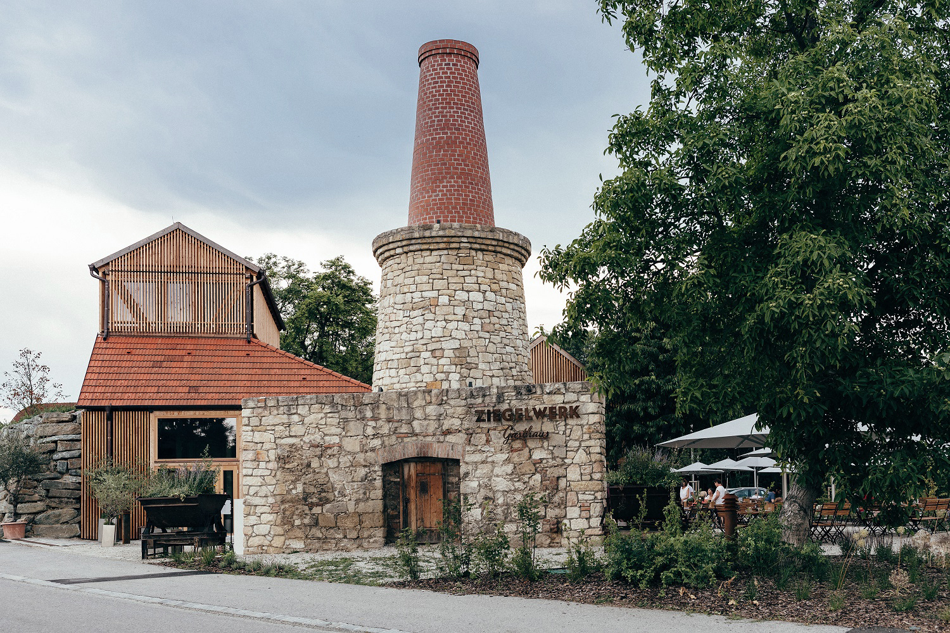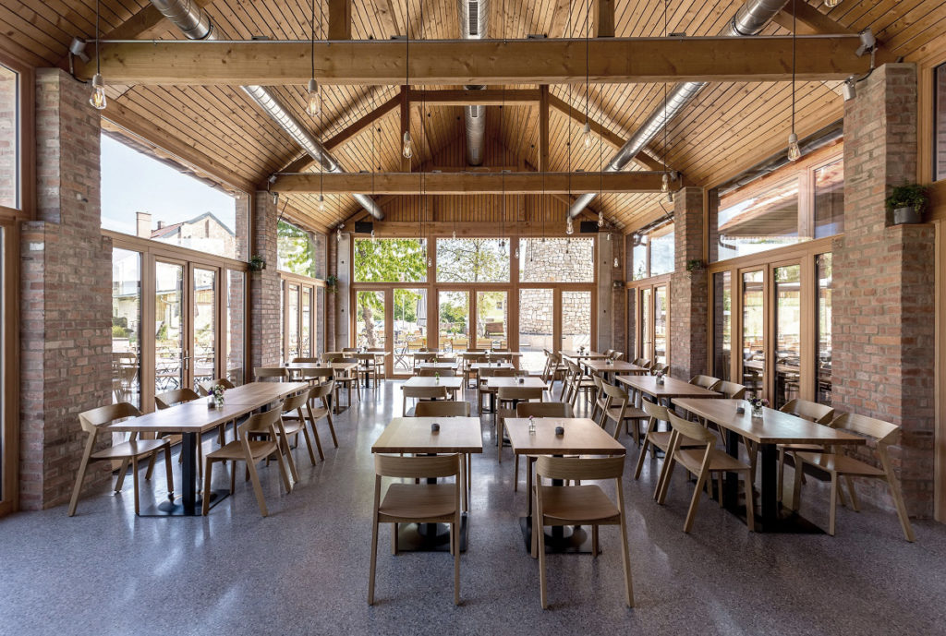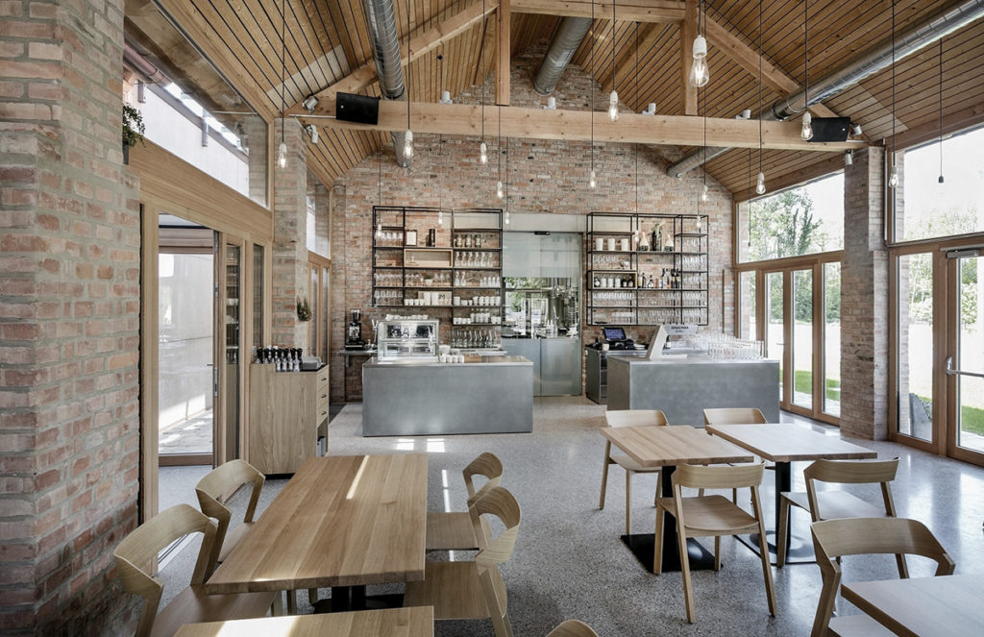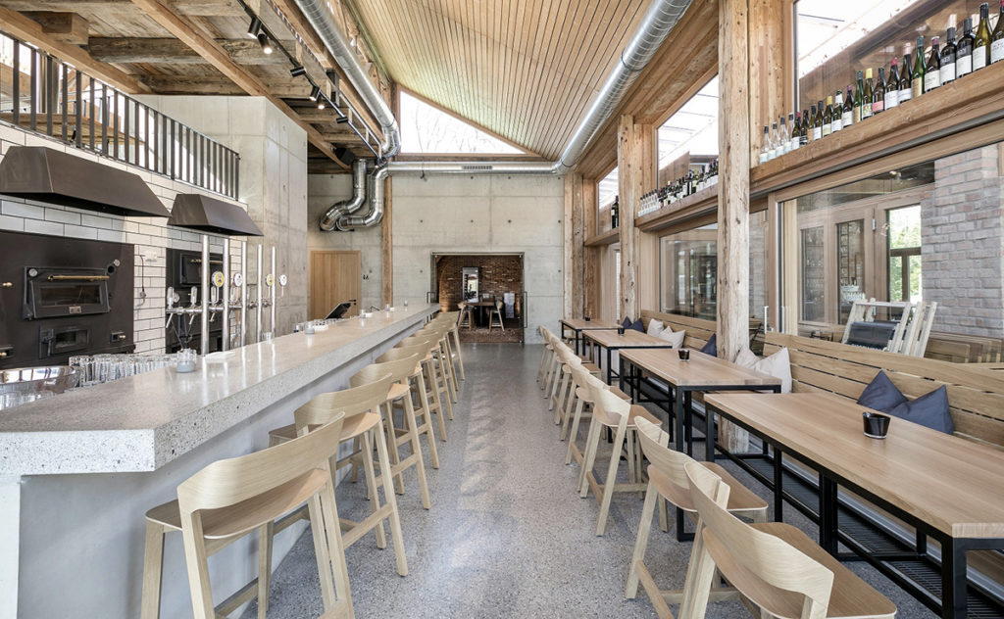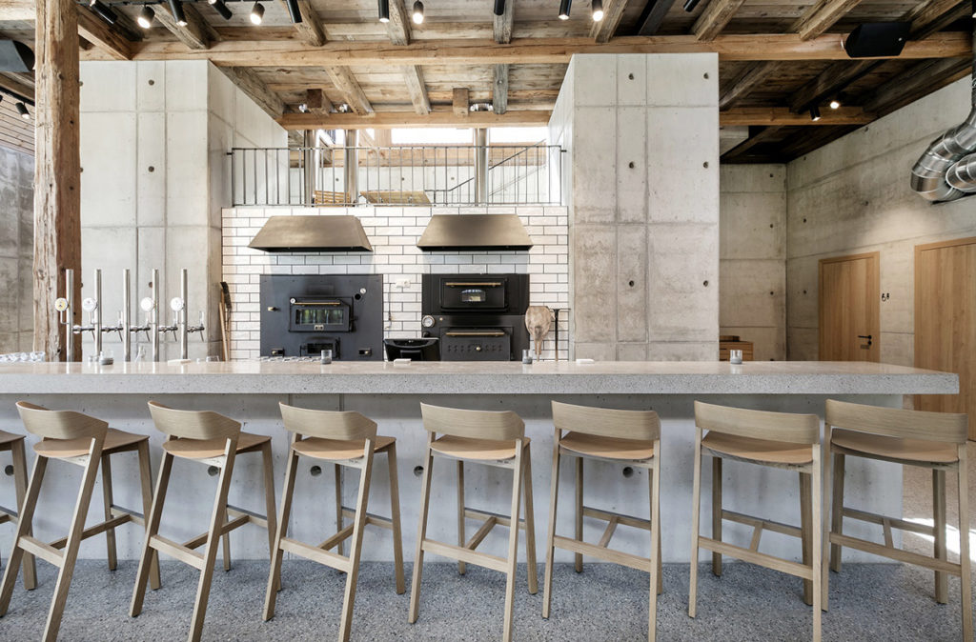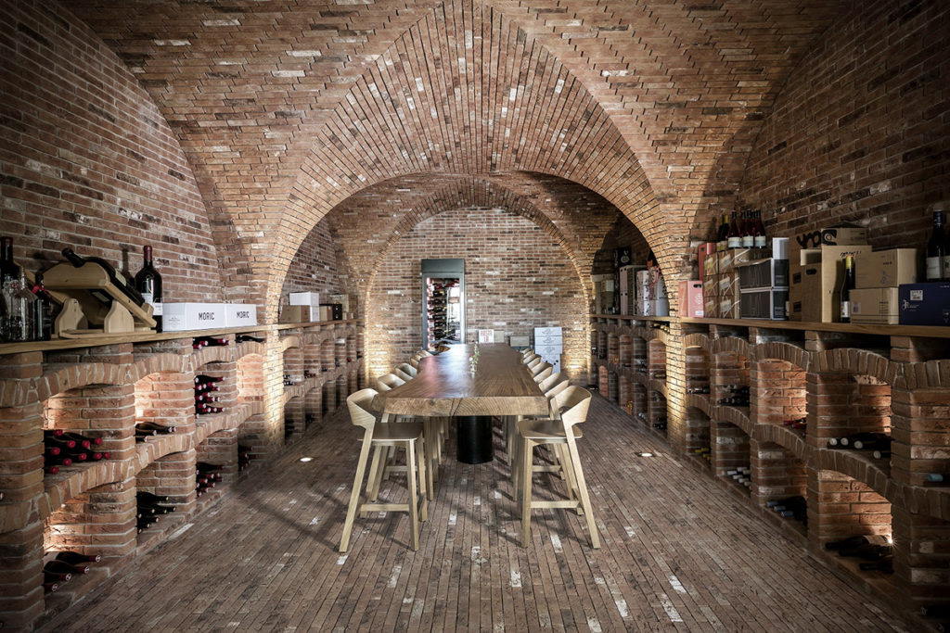Details
Location
Wimpassing an der Leitha, Austria
Status
Completed 2019
Client
Gebrüder Tschiedel Gastronomie GmbH
Team
Gloria Fuchs, Robert Huebser, Zrinka Lovrekovic, Stefan Schubert
Photos
Nicole Heiling
Website
The inn was built on the site of a former brickworks. In harmony with the elements from previous industrial use, it was transformed into a gastronomic experience for all the senses.
The building consists of two parts: the longhouse, a former shed for machinery, which was converted into the heart, the guest room and the kitchen, and the former lime crusher building, which was dismantled at the original site 50 metres away and rebuilt next to the longhouse as an extended guest room with bread oven and wine cellar.
All intact wooden parts were meticulously numbered, partly adapted to the new requirements and reused.
These elements, which are still visible today, together with the new elements such as the glazing, floor coverings and the added wooden components, help to create a characteristic and exciting atmosphere.
The lime kiln was reconstructed on its original site using old bricks and natural stones found on the site. Research and pictures from the time of its active operation as a brickworks provided the necessary detailed information.
Now the kiln with its tower-like shape is the unique selling point of the inn, visible from afar.

