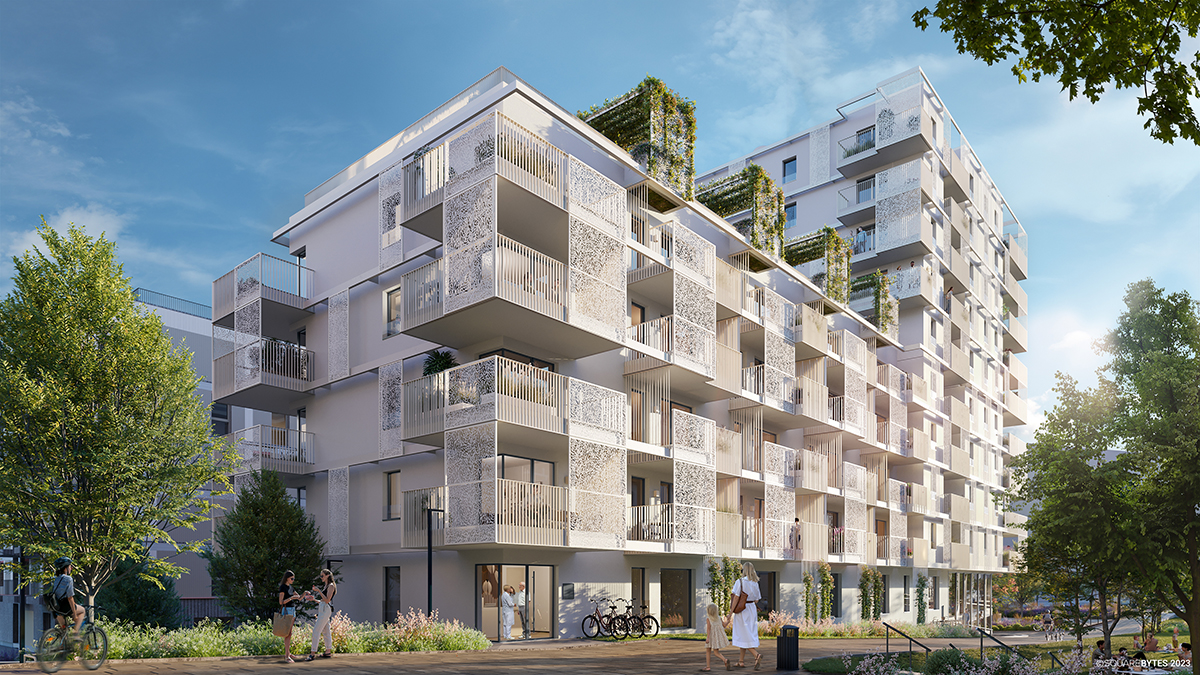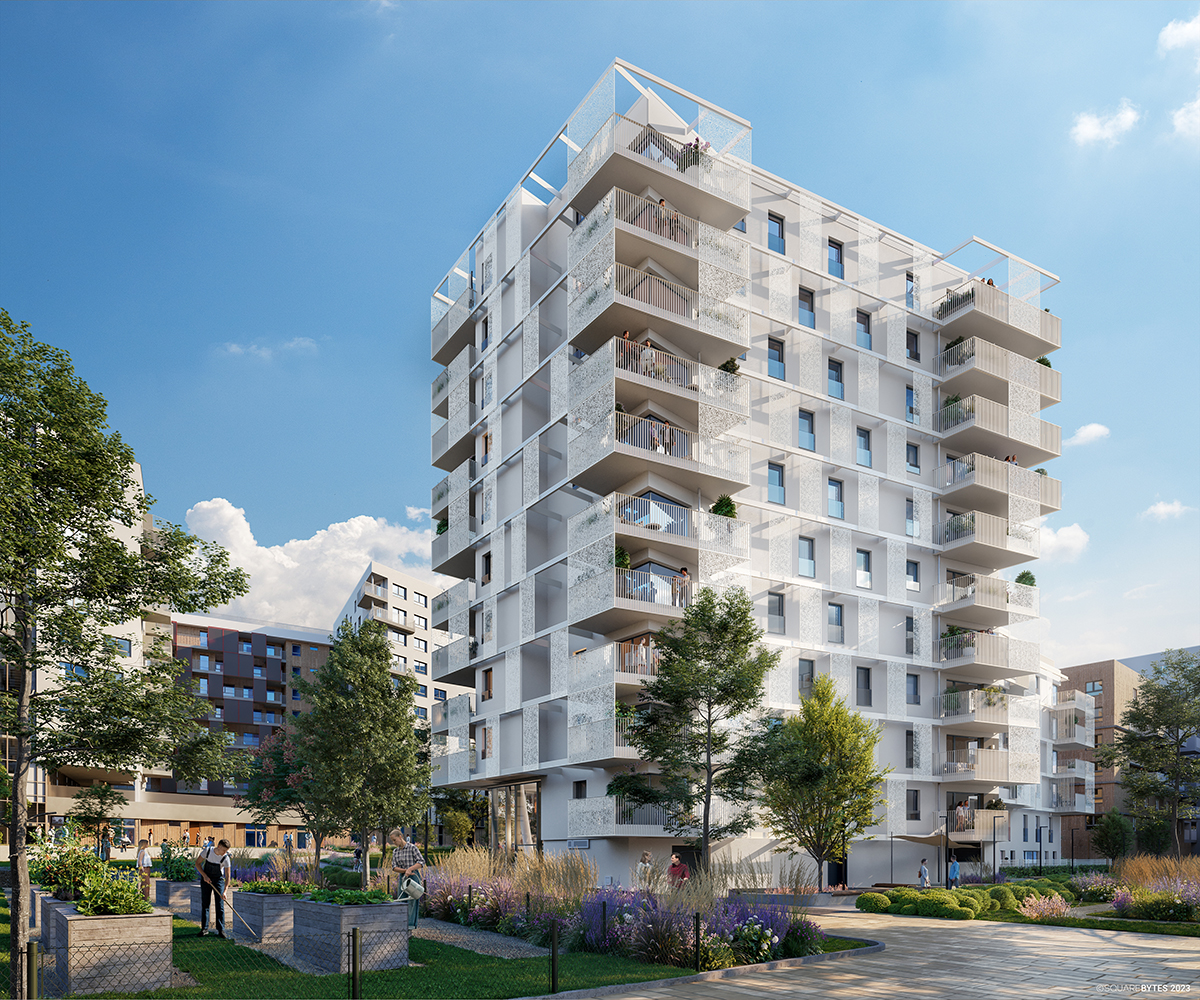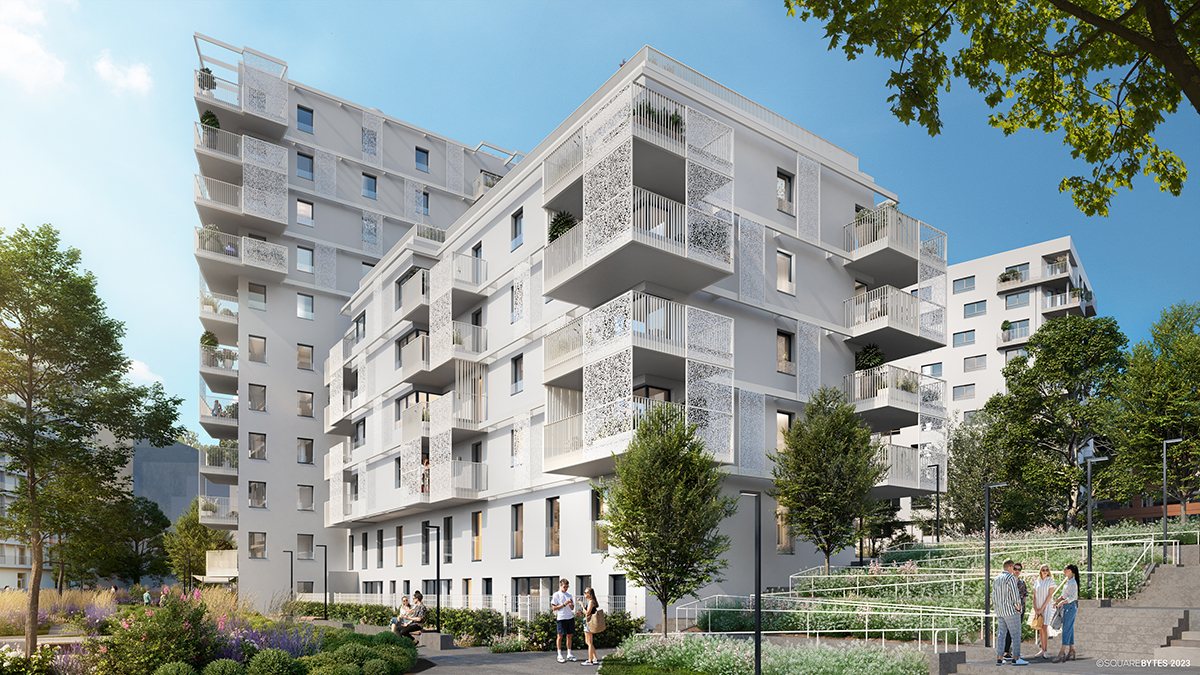The project PEAK HOMES on plot 11A is one of the key landmarks in the newly emerging urban district of Village im Dritten in Vienna, thanks to its location and height.
It consists of two building sections: a tall residential tower with eleven floors and a lower structure that is harmoniously integrated into its surroundings. Together, the two parts form a modern residential complex that makes a striking architectural statement.
Diversity of Housing
PEAK HOMES offers a well-thought-out mix of flats to meet the needs of a variety of target groups. The 67 freehold flats are flexibly designed, providing efficient layouts ranging from 1.5 to 5 rooms. All flats feature private outdoor spaces such as balconies, loggias, or gardens. The main entrance, located on the park promenade, leads through a spacious, double-height lobby, enhanced by an impressive light installation that creates a seamless connection between indoor and outdoor spaces.
Community Spaces and Innovative Living Concepts
The first floor hosts a multifunctional communal level with an open and modern loft character. This includes a shared lounge with a kitchen, a children’s playroom, a laundry room, and a fitness area. On the courtyard side, there are three exclusive townhouses with private gardens, designed to be especially family-friendly. The outdoor spaces set new standards: all balconies and loggias feature protected zones, such as screens or plant troughs with trellises, which can be used flexibly. At the same time, part of the outdoor area always remains open to provide unobstructed views of the park and the district.
Sustainability and Innovation
Particular attention has been given to the design of the roof on the lower building, which includes a communal rooftop terrace. This serves as a meeting place, fosters neighbourly interaction, and strengthens residents’ connection to the building. It is complemented by a “sponge roof,” which collects rainwater, contributes to greening, and improves the microclimate. These measures support the district’s climate goals.
Light Installation Sungate
The light and spatial sculpture Sungate by Friedrich Biedermann plays with perceived, imagined, and lived spaces. This light-filled art object, made of fibreglass and acrylic rods, was created specifically for this location. Sungate floats in the space as a dynamic interplay of form and light, space and time.
Details
Competition
2020, 1st prize building site 11A
Status
In realisation
Gross floor area
7.688 m²
Location
1030 Vienna, Austria
Visualisation
Stefan Laub
Number of flats
67
Team
Stefan Schubert, Marian Stiedl, Marina Urosevic, Elena Vinogradova-Zwander





