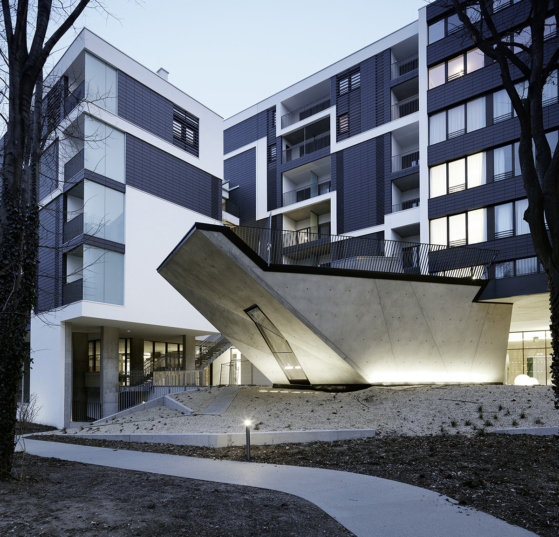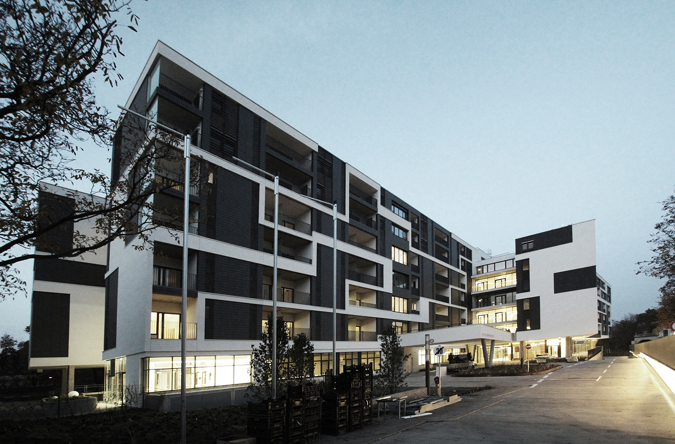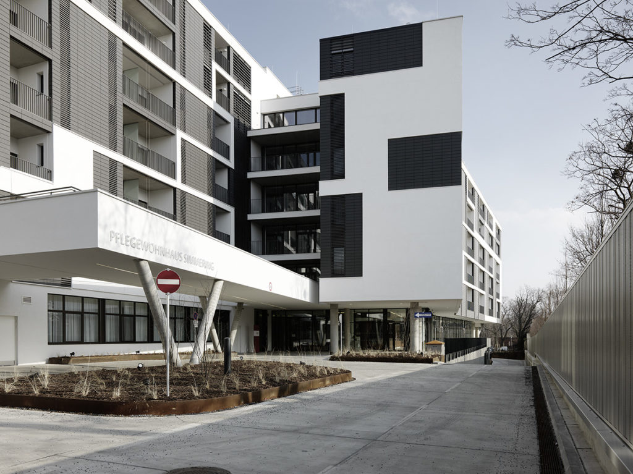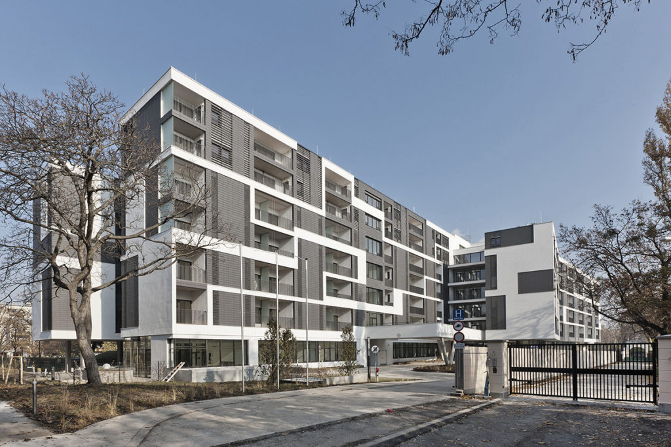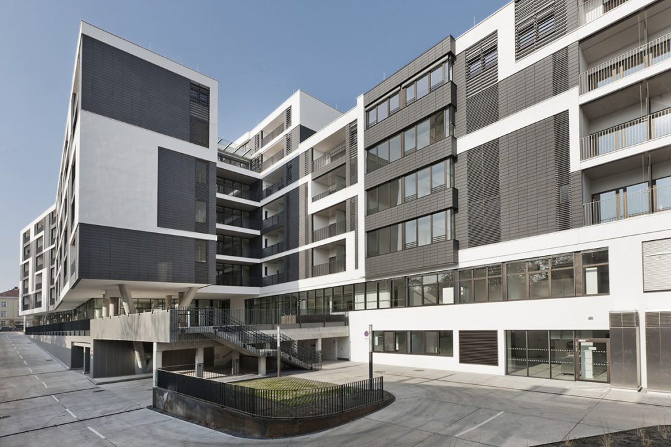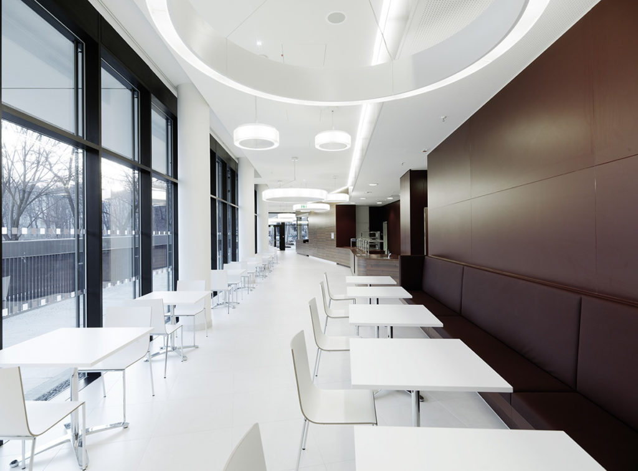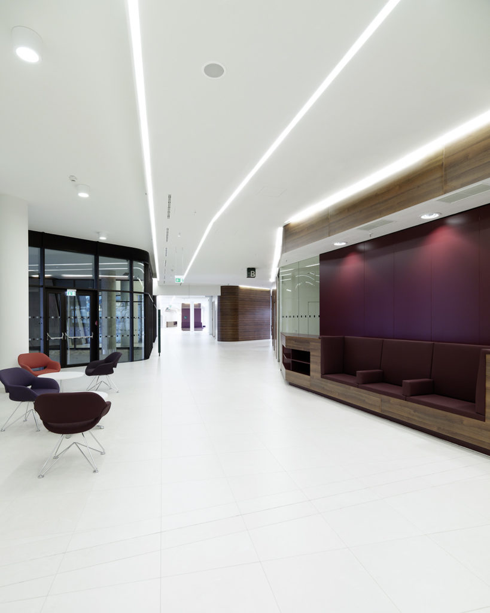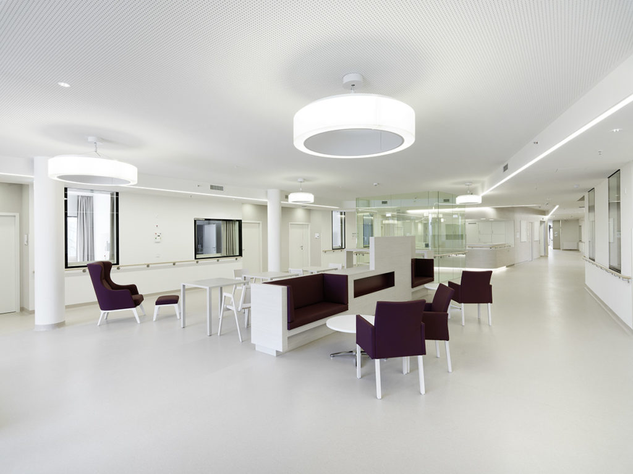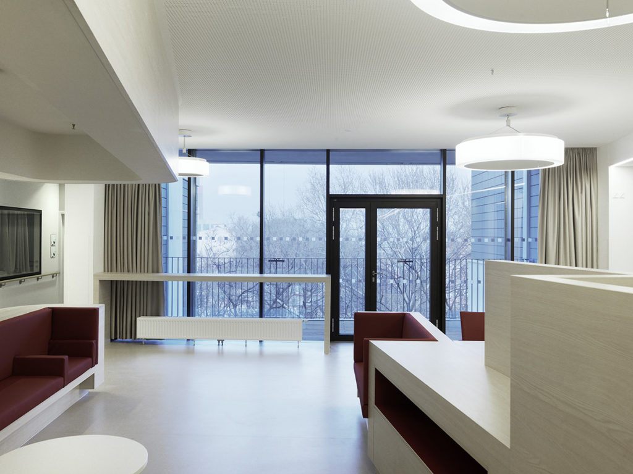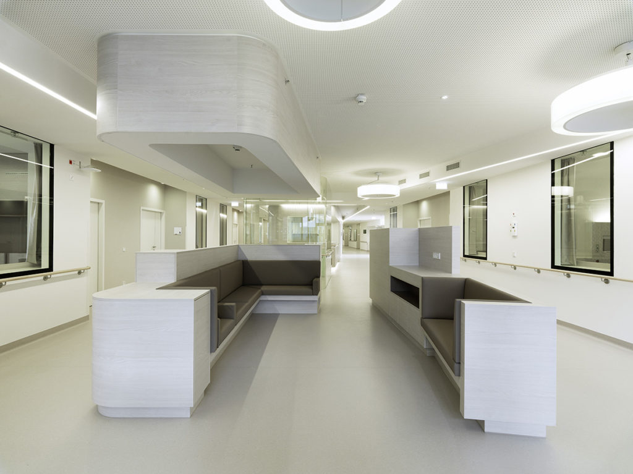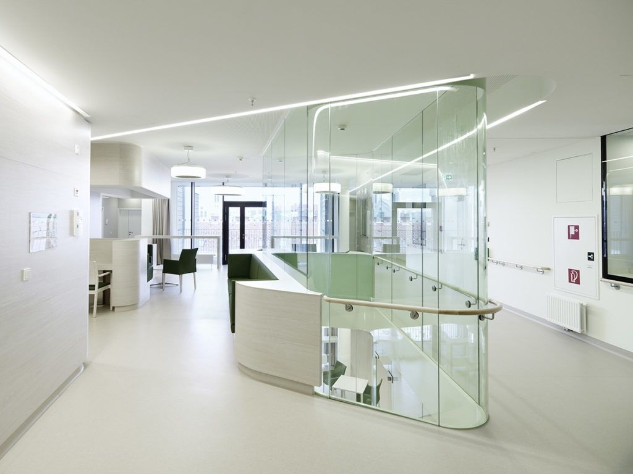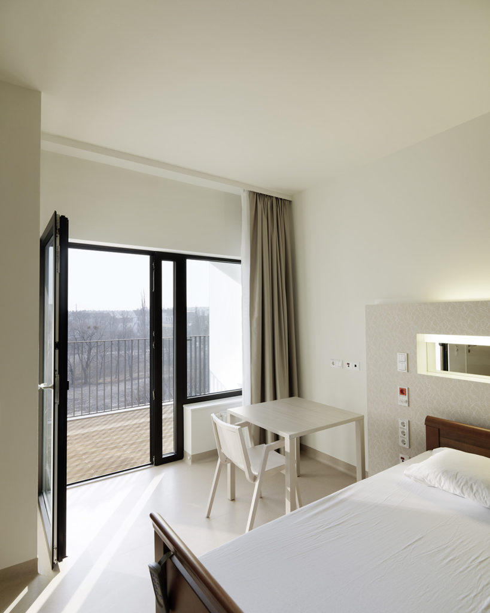Details
Category
Health
Status
Completed 2011
Location
1110 Vienna, Austria
Awards
AIT award 2012 health + care 2nd prize;
Austrian brick and roof award 13/14 appreciation
Built-up area
5.800 m²
Usable area
30.000 m²
Team
Zoltan Adorjani, Jessie Castro Vèlez, Caroline Forstner, Aleksandra Freiberg, Clemens Gurtner, Robert Huebser, Stefanie Klocke, Andreas Lüftenegger, Sonja Mitsch, Michele Morf, Petronella Punzhuber, Stefan Schubert, Tim Stahlhut, Alice Steinmetz, Mark Steinmetz, Michael Thon, Joscha Viertauer, Benno Wutzl, Claudia Zaschke
Client
Senuin Beteiligungsverwaltungs GmbH;
Neue Heimat Gemeinnützige Wohnungs- und SiedlungsgesmbH
Photos
Paul Ott; Porr AG; Mark Steinmetz
A groundbreaking geriatric centre has been built on a heavily landscaped site with mature trees in the heart of Vienna’s 11th district. The guiding idea: high-quality, green living with atmosphere for seniors in need of care and assistance.
The concept of the individual wards is based on the structure of a grown old town centre with different, varied square situations and spatial qualities. The communal areas are arranged around the “squares”, while the individual rooms are lined up along the “alleys”. These all have naturally lit bathrooms and either balconies or loggias that offer a view of the treetops of the immediate park surroundings and the roofscape of Simmering.
In addition to the orientation to the outside, the rooms also have windows to the inner development areas, so that there is always a visual relationship to life on the “village squares” of the wards. In this way, residents can both keep an eye on the world around their building and actively or passively participate in the daily life of their ward. Finally, a spacious, inviting foyer on the ground floor – which again follows the leitmotif of the city centre – complements the offer of the individual wards with, among other things, small shops, a café, a therapy and treatment centre, and a multifunctional event room.
»Shortly after the first residents moved in, it became apparent that the potential of space appropriation and personalisation is indeed being enthusiastically embraced, which of course makes us particularly happy.«
Josef Weichenberger

