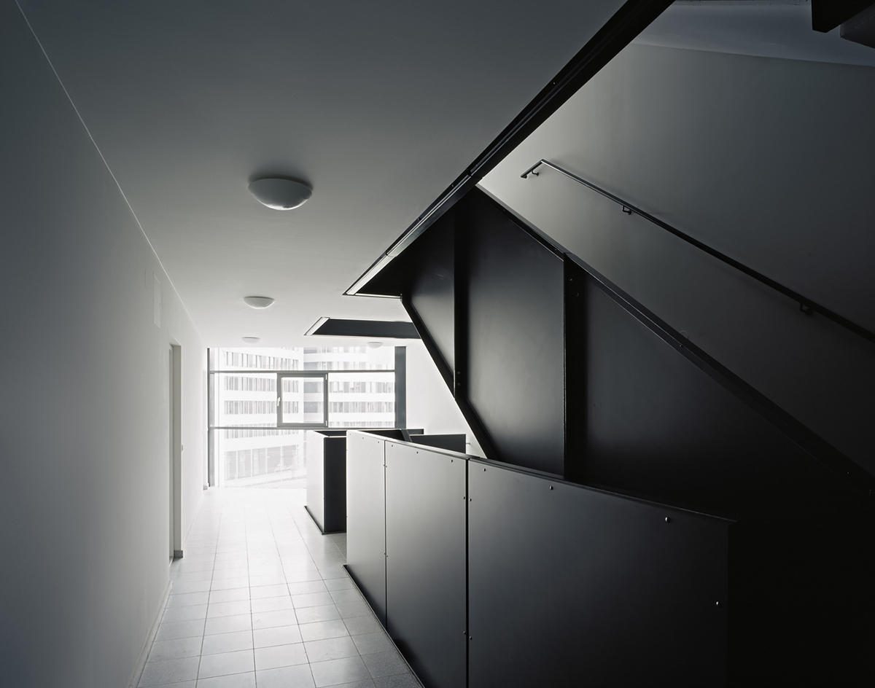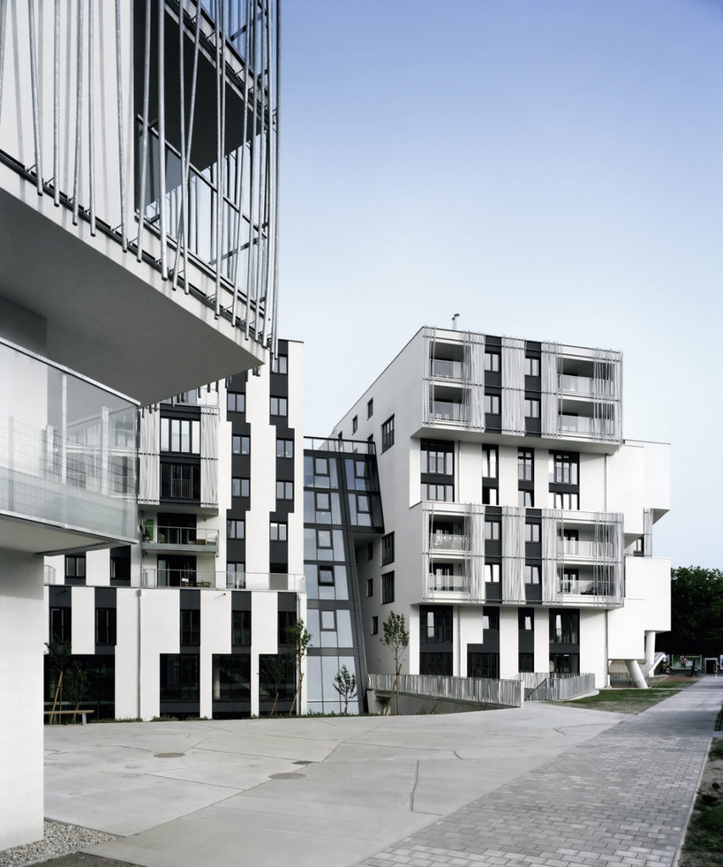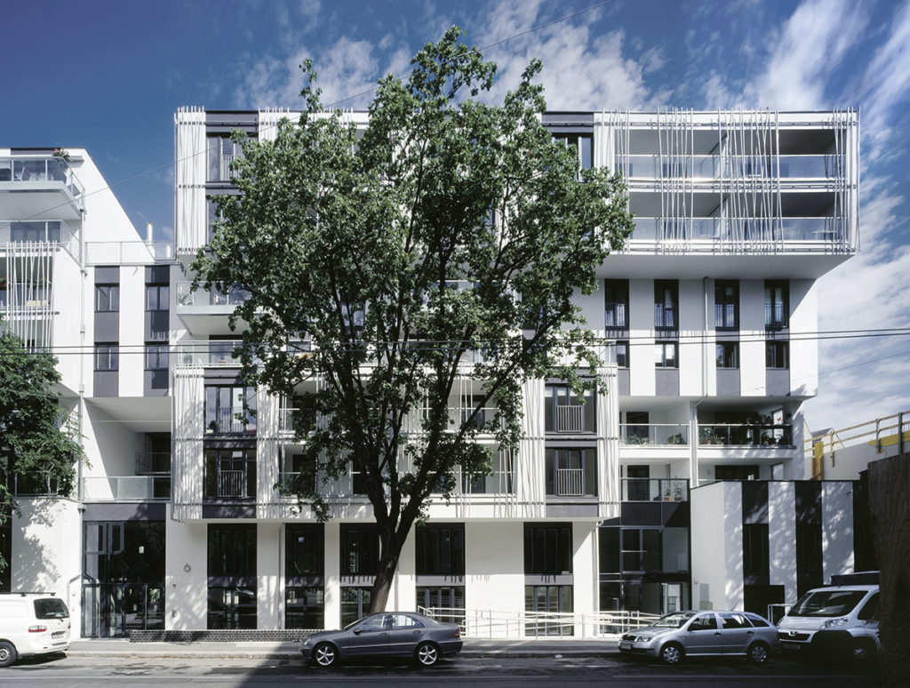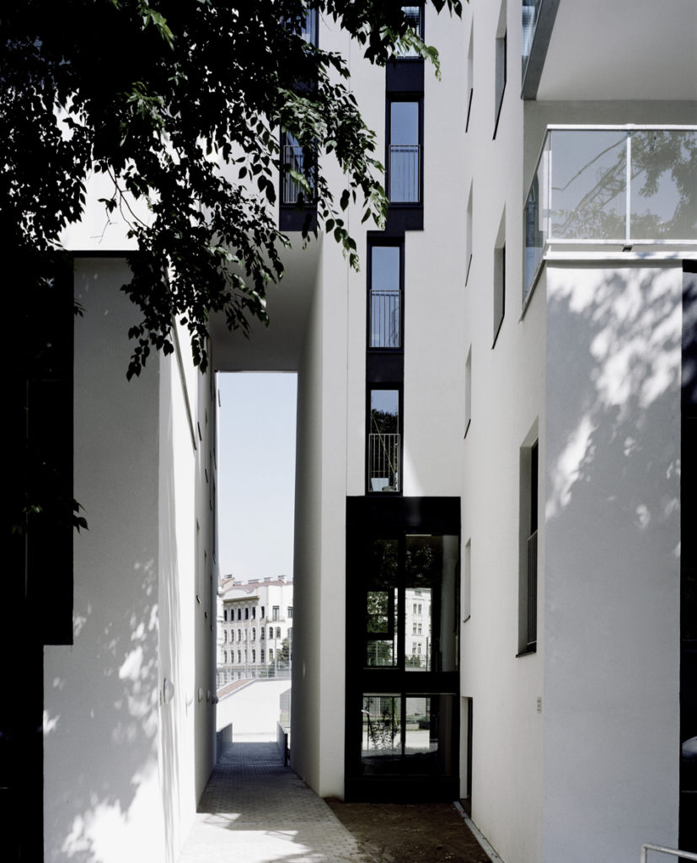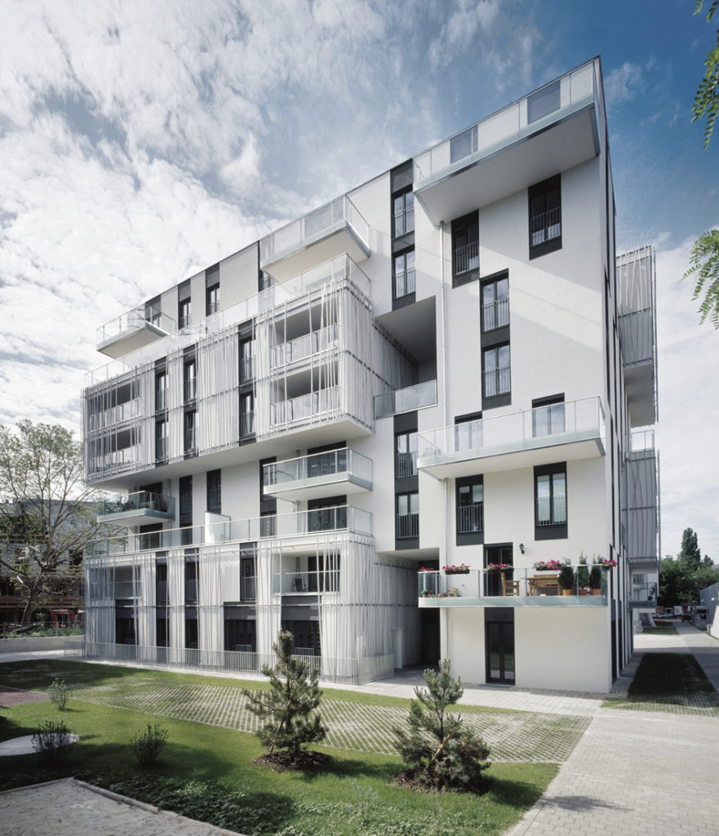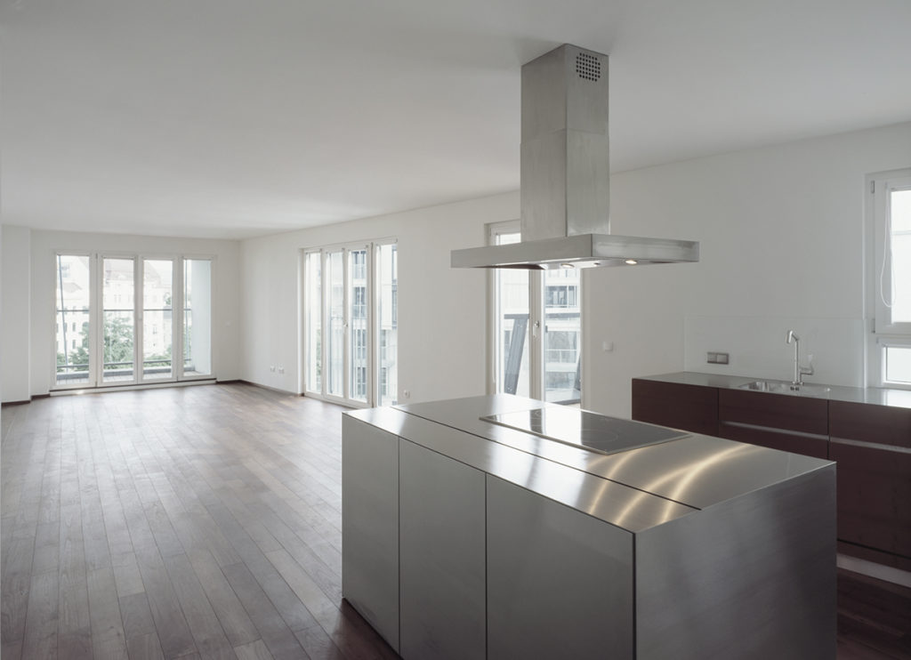Details
Category
Living
Status
Completed 2010
Location
1090 Vienna, Austria
Usable area
18.000 m²
Team
ARGE mit ROOM8 architects, Stefan Fussenegger, Friedrich Hähle, Martin Mostböck, Sandy Panek, Stefan Pfefferle, Ines Standhartinger, Mark Steinmetz
Photos
Lisa Rastl
The basis of the project was the tender for the residential development of a partial area of the entire Campus Sensengasse site under specified general conditions:
- Combination of university use and residential use
- Economic feasibility with regard to housing subsidies
- Integration of a fitness center
- Optimal siting of the buildings with regard to the lowest possible noise emissions
- Careful handling of the existing green spaces and the existing tree population
- Finding innovative concepts for the greening of the buildings themselves
- Creation of a connection to the Arne Carlsson Park
The buildings along Sensengasse consist of the university building with a central access core, the middle building with office use on the ground floor and basement as well as the residential part on the upper floors and a head building, which represents a gate function into the park and sports landscape due to its sculptural formulation and open, two-storey first floor zone.
The arrangement, structuring and conception of these building volumes create on the one hand a correspondingly large variety and combination of apartment types with a wide variety of open and green spaces such as floor, roof and facade gardens, and on the other hand an optimum of sunlit facade areas. The treetops along Sensengasse are “within reach” for many apartments and at the same time provide dust and noise protection for them.


