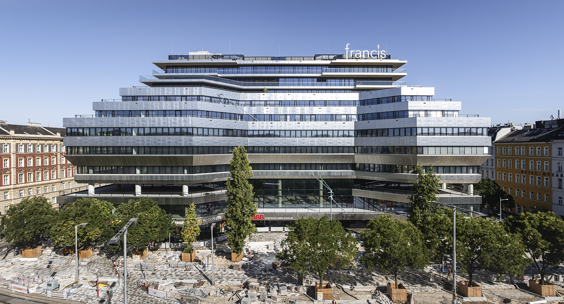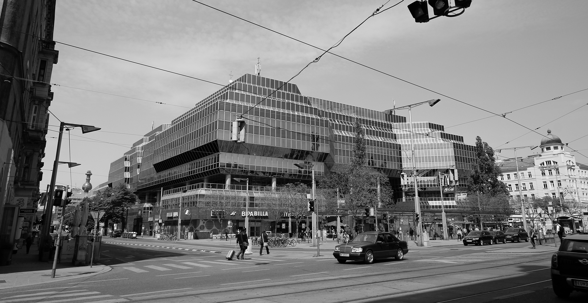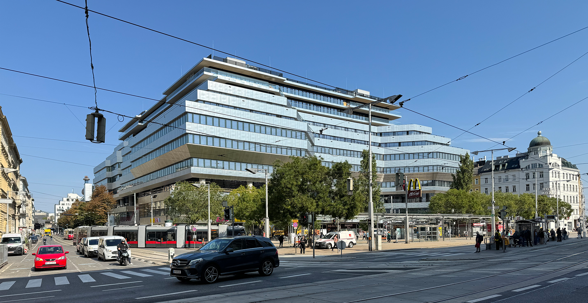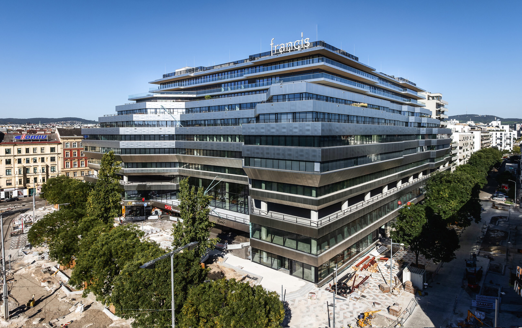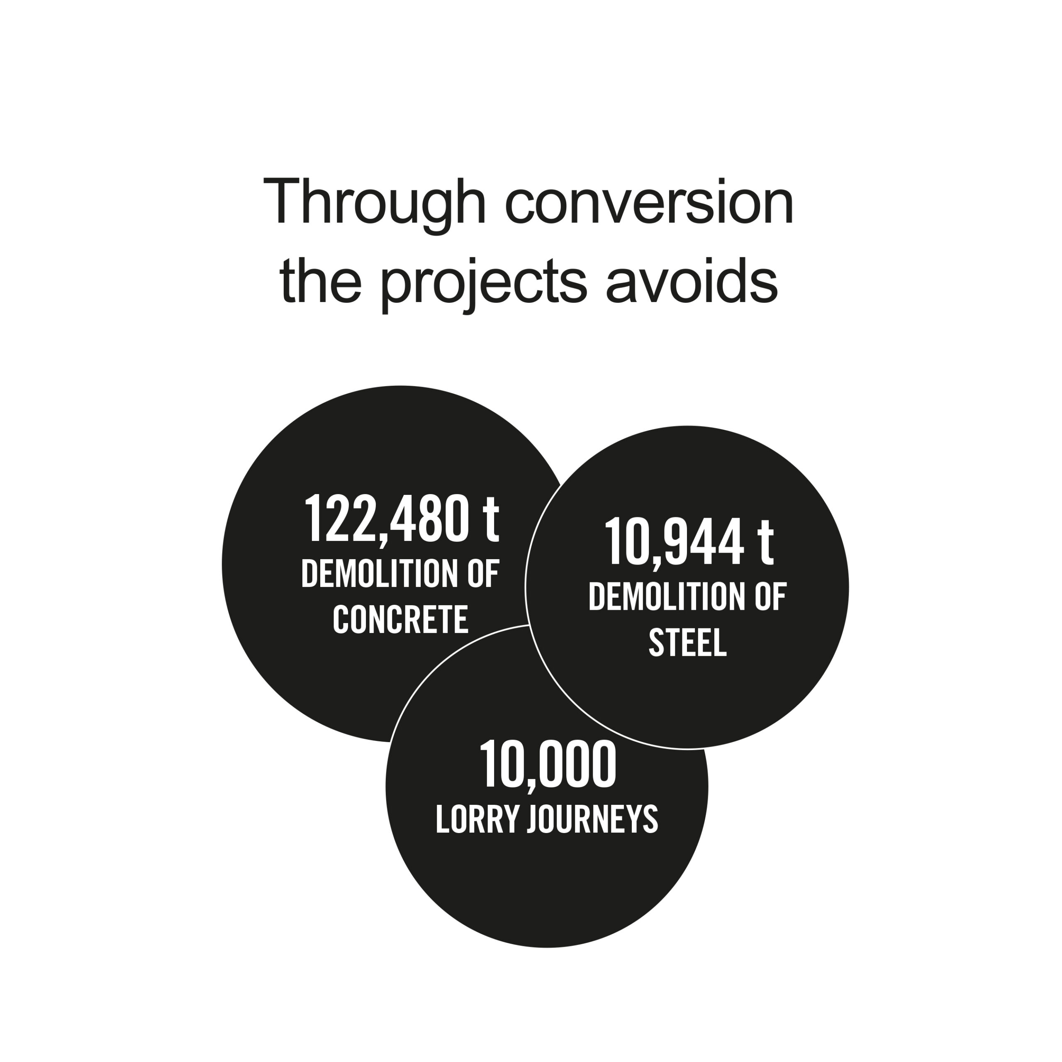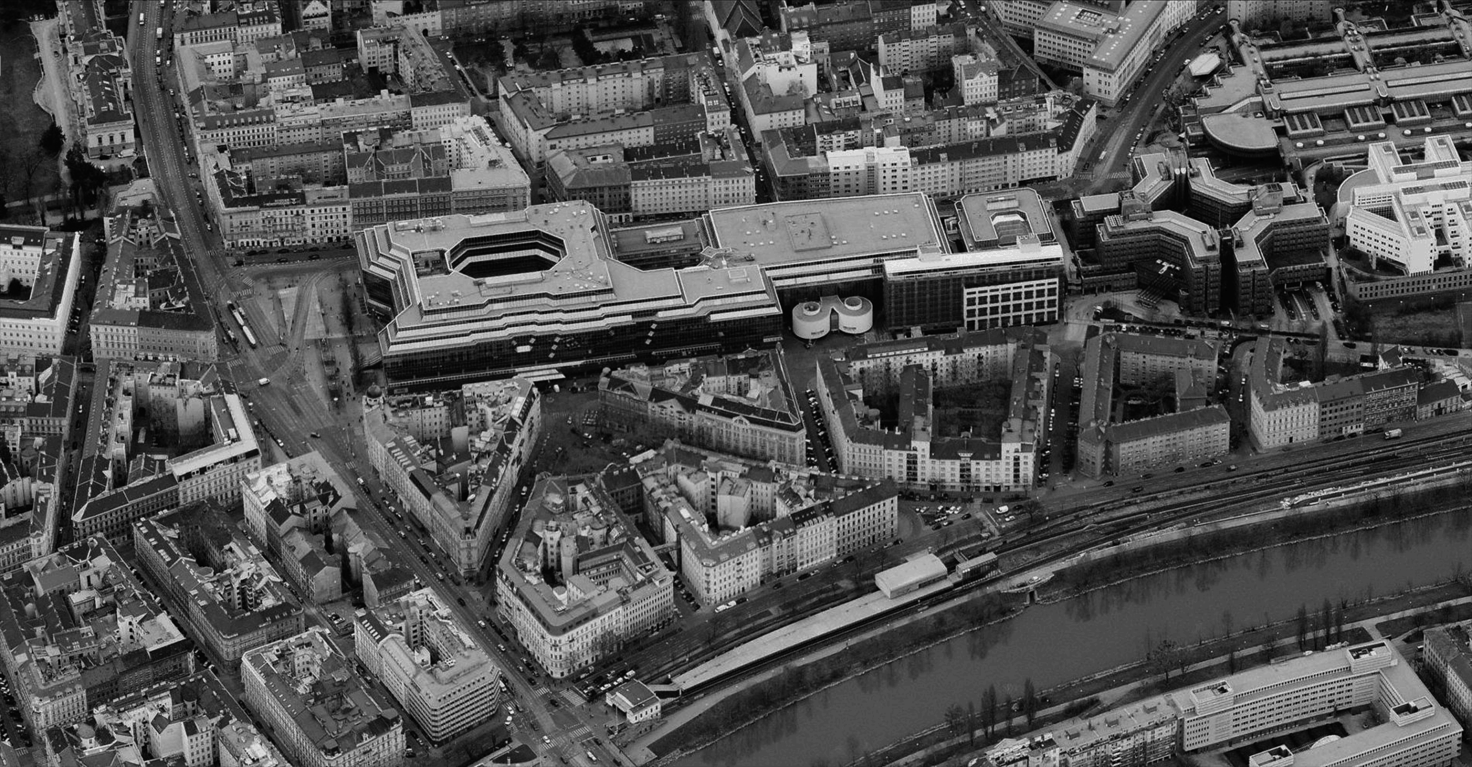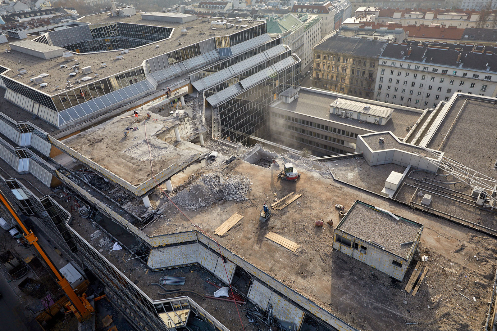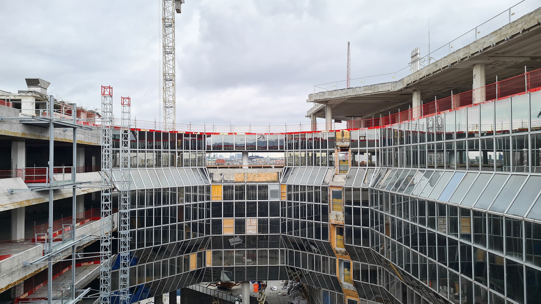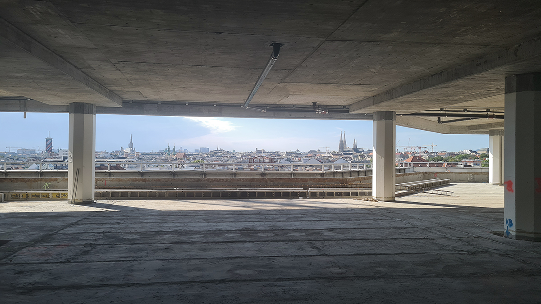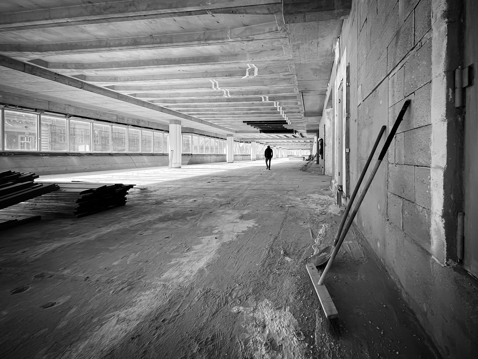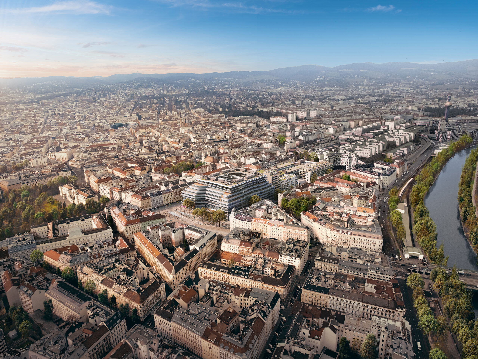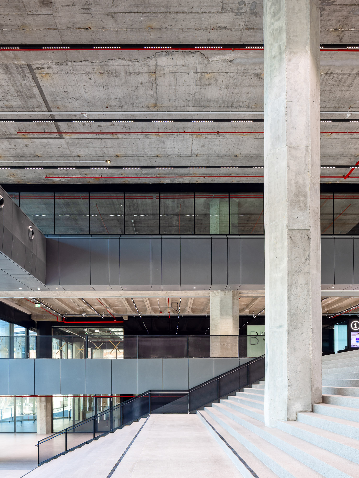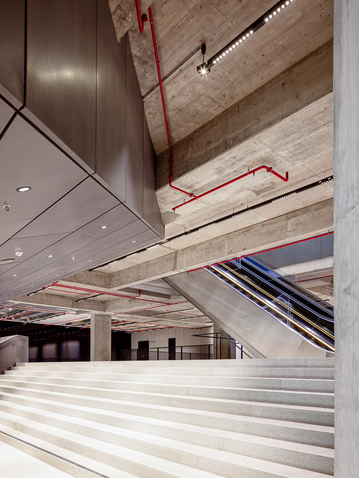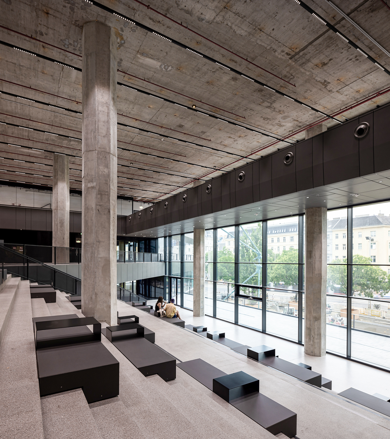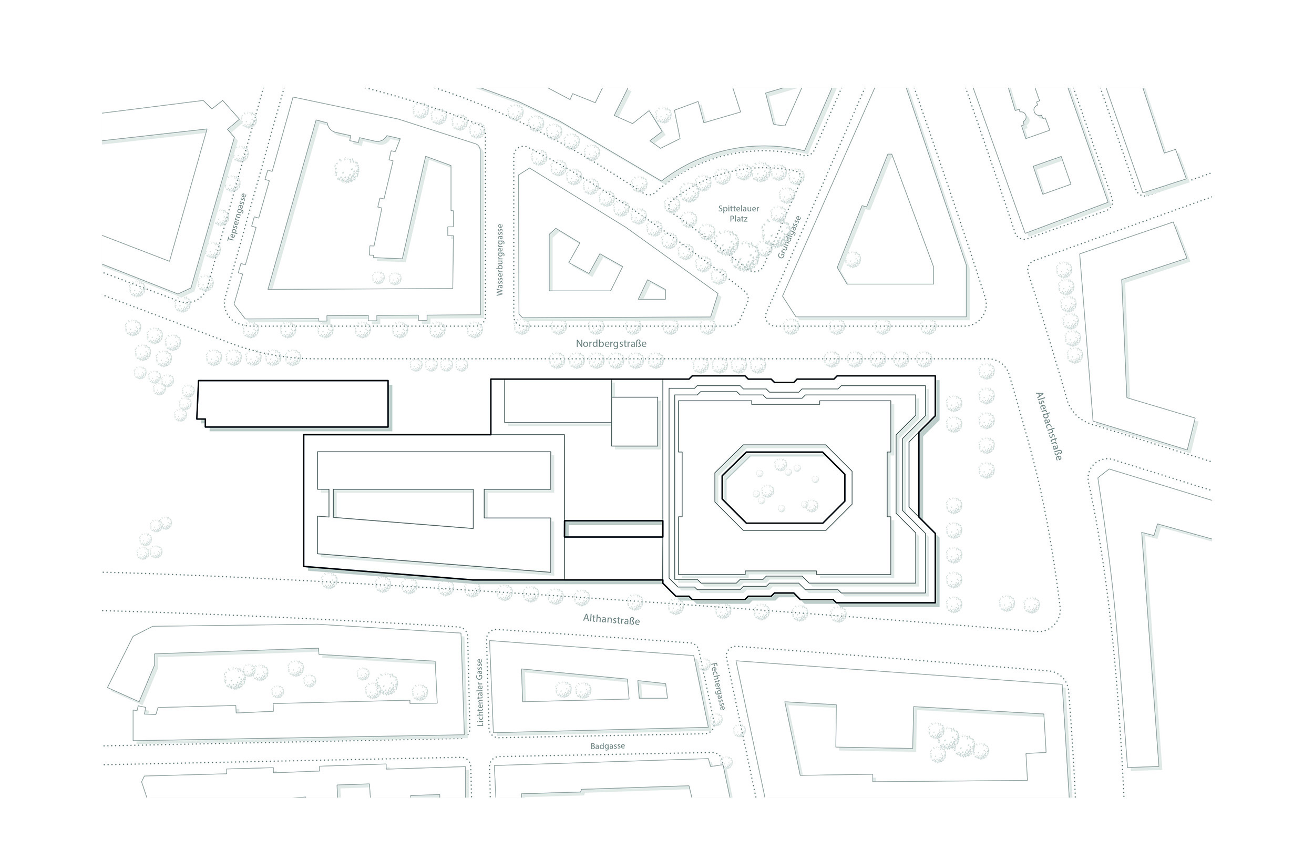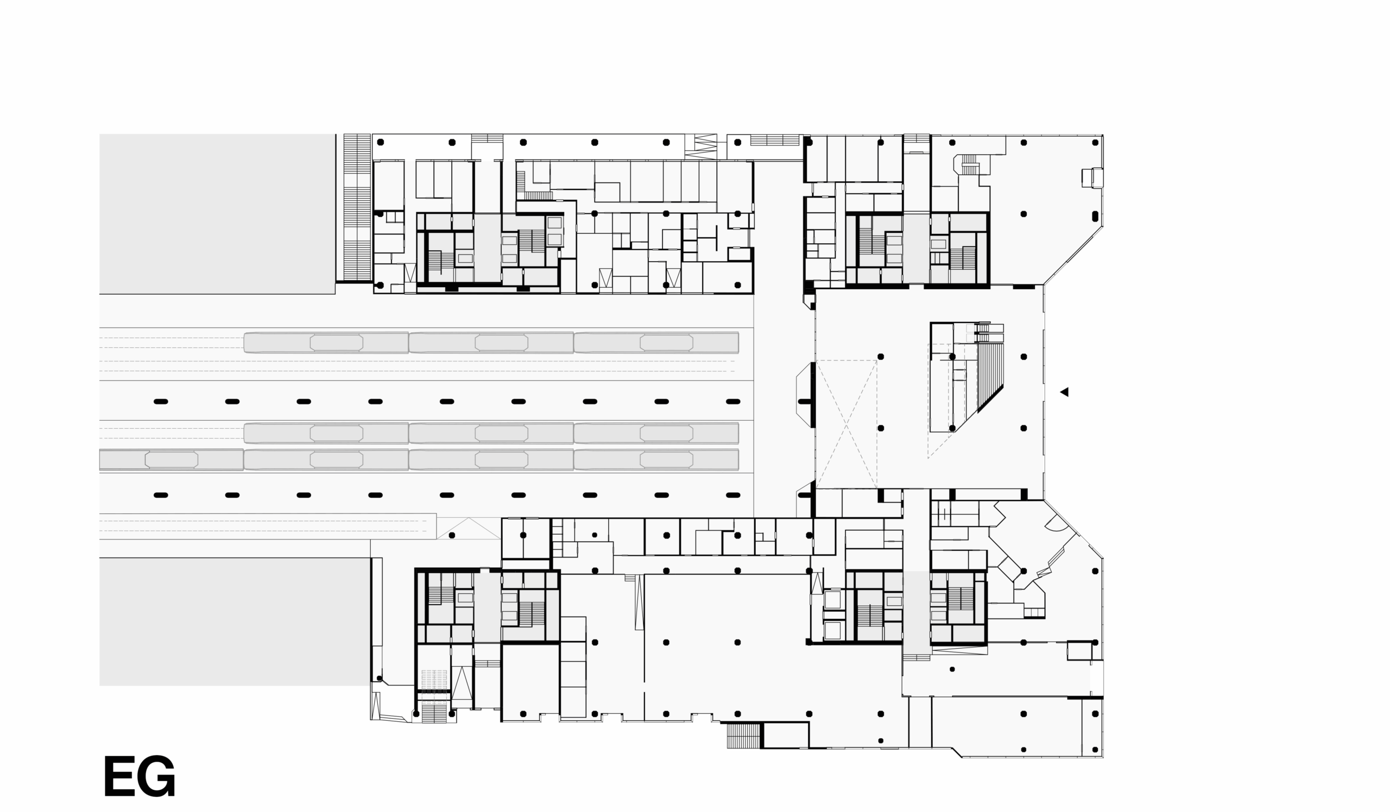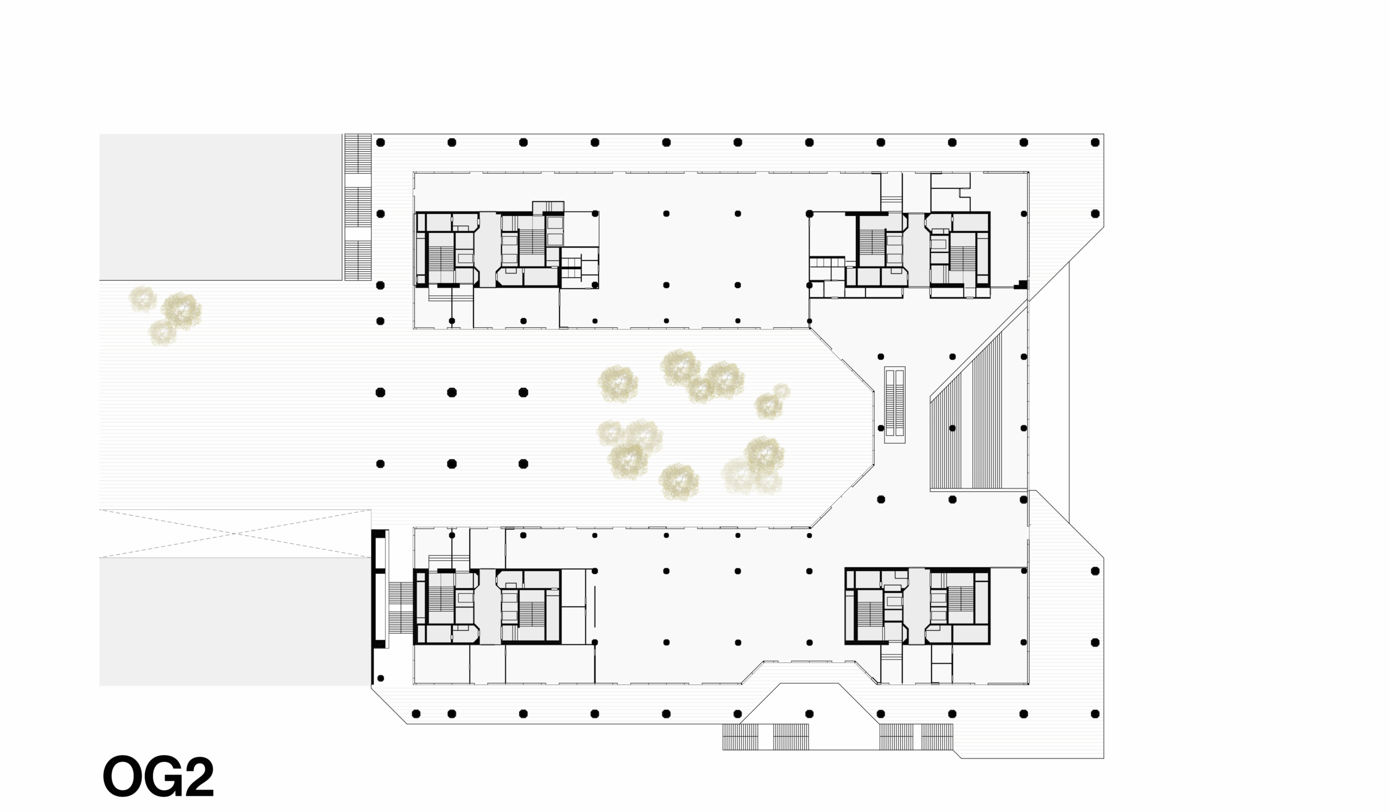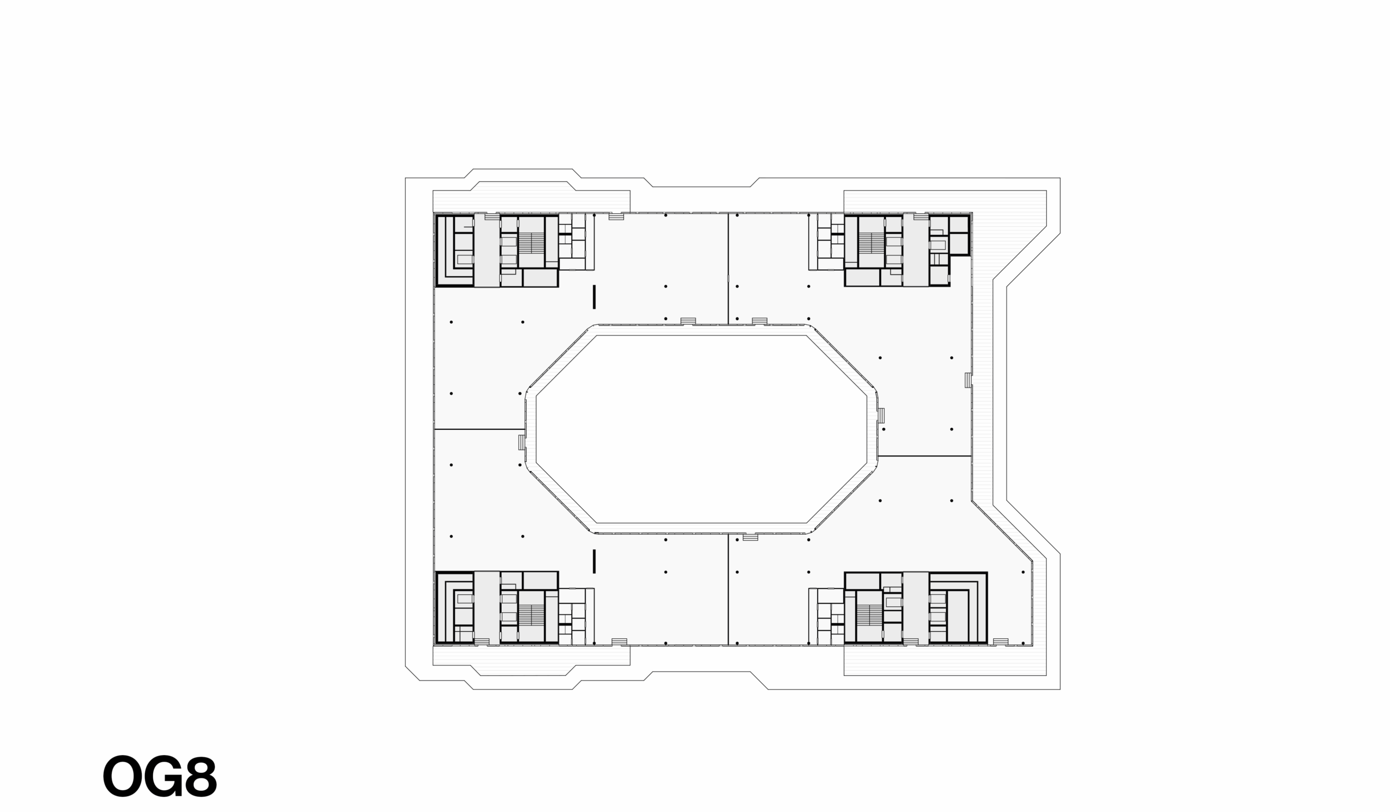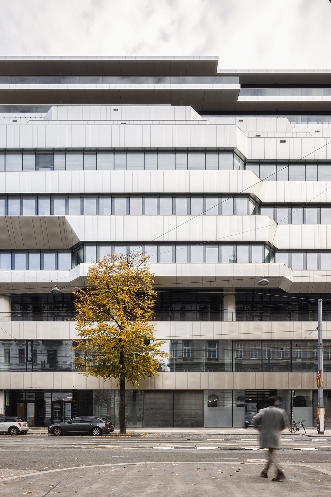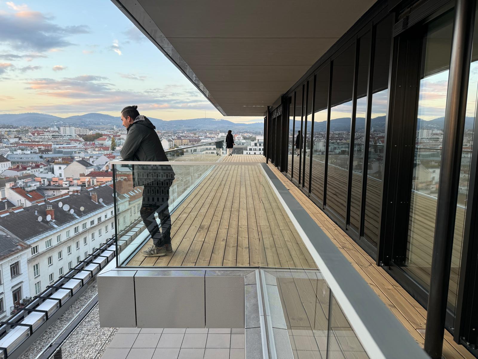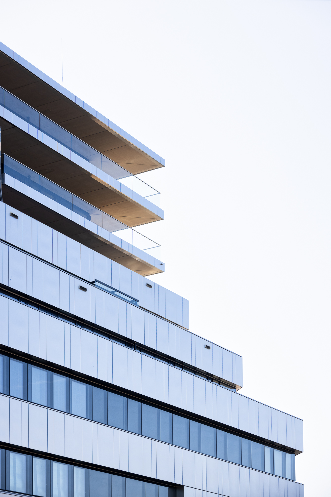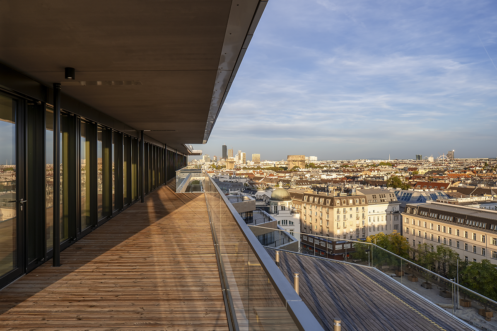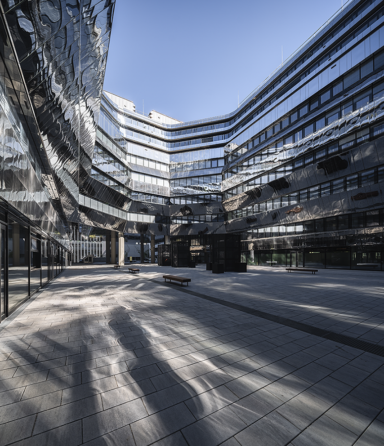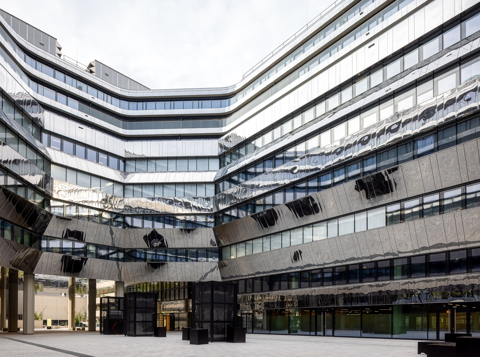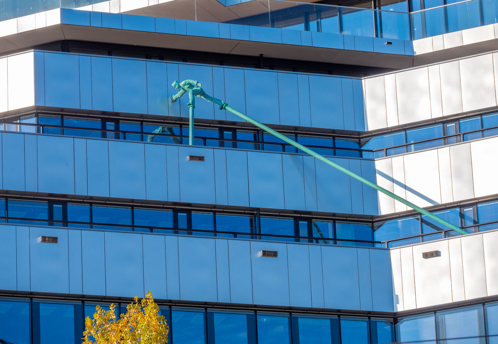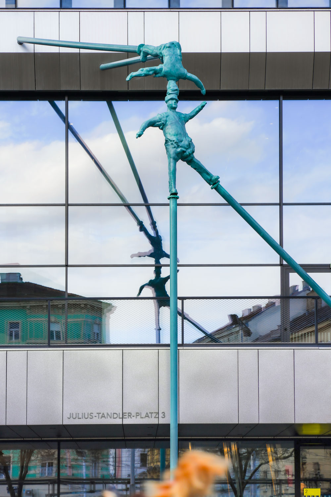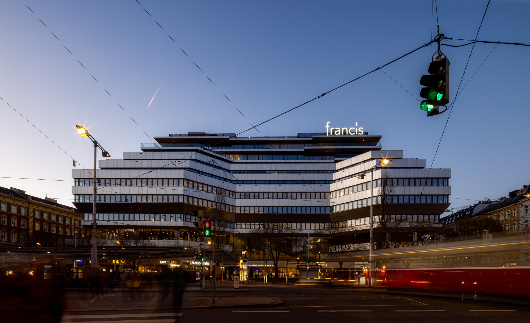New life at Franz-Josefs-Bahnhof
Josef Weichenberger Architects (JWA) and Delugan Meissl Associated Architects (DMAA) transformed the terminus station and the office building above it under the name Francis from an impassable barrier in the centre of the district into a transparently permeable centrepiece of the new Althan Quartier.
The decisive factor in the decision to convert, i.e. to demolish, redevelop and add storeys, was the significant impact on the ecological balance of the project. This meant that considerable amounts of CO2 could be saved.
From a split neighbourhood to casual transparency
With Francis and the Althan Quartier around Franz-Josefs-Bahnhof (Franz-Josef-Station), a new urban and also connecting quarter is being established in Vienna‘s ninth district.
New thoroughfares form a bridge between the Spittelau and Lichtental districts, which were long separated by the railway tracks of the terminus station and the previously inaccessible former Bank Austria building. The 2.4-hectare site of the Althan Quartier now serves as a central connecting element in the district. This means that one of the main objectives of the conversion has been achieved: a better quality of stay and life for the neighbourhood.
Conversion or the beauty of chances
The project illustrates the potential for urban development and the environment that lies in the transformation of existing buildings. Particularly in times of land and resource scarcity, the preservation and further development of valuable existing structures is worthwhile.
As a large proportion of the so-called grey emissions are bound up in the steel and concrete supporting structure, conversion in the case of Francis means enormous ecological benefits: instead of 27,595 tonnes of CO2 for demolition and new construction, the value for conversion is 8,970 tonnes of CO2 – a saving of 67 percent. According to the results of a study by sustainability expert, architect and civil engineer Werner Sobek, 122,480 tonnes of concrete and 10,944 tonnes of steel were saved, which is groundbreaking regarding the shortage of raw materials and climate change.
In addition, the quality of life of local residents was maintained during the renovation – an estimated 10,000 lorry journeys were avoided by not demolishing and rebuilding the existing. Necessary dismantling work, removal and recycling were carried out inside the building and in the underground loading yard, minimising dust, noise and construction site traffic.
Details
Categories
works, gastronomy, infrastructure,
conversion, urban development
Completion
end of 2024
Adress
Julius-Tandler-Platz
1090 Vienna, Austria
Start of Planning
2016
Start of Construction
spring 2022
Building
height: 45 m
number of floors: 11
basement floors: 2
Floor area
approx. 60.000 m²
Gross Floor Area
approx. 70.000 m² above ground
approx. 11.000 m² below ground
8,970 tonnes of CO² instead of 27,595 tonnes
By preserving and converting existing structures, the construction of Francis saved 18,625 tonnes of CO² – that is 67 per cent less CO² emissions than would have been released during demolition and new construction.
To achieve a similar effect, 12,000 cars would have to remain in their garages for a year – or 500,000 beech trees would have to bind CO² for a year. This would require the reforestation of 1,250 hectares of beech forest – which in turn corresponds to one-seventh of the entire Vienna city forest.
»Preserving valuable building materials wherever possible is the order of the day. In the vast majority of cases, this is greener than building new.«
Josef Weichenberger
Study and analysis of the existing building
The new design was preceded by an extensive reading and understanding of the existing building from the 1970s. Using historical plans and documents, DMAA and JWA analysed and internalised the initial ideas of the original architect Karl Schwanzer in order to make a fundamental decision between demolition and conversion.
With the help of BIM (Building Information Modelling), a digital twin of the existing building was created, which enabled comprehensive studies of the concrete cubature and the consequences of possible adaptations. The potential of the existing building with its economically optimised reinforced concrete structure, which was exceptional for the 1970s, was thoroughly examined
in terms of statics, noise and fire protection as well as suitability in terms of building physics.
Characteristics of the existing building in its function as the headquarters of Bank Austria were the mirrored façade and a striking, expansive but almost unused staircase. The mirrored façade emphasised the hermetic nature of the building, while the monumental gesture of the external staircase dominated the area of Julius-Tandler-Platz. The remodelling allowed these outdated stylistic elements to be removed.
Development of the new
One of the main focuses of the planning process was to create a new opening to the neighbourhood: new urban places to linger, semi-public spaces, barrier-free access and restaurants with open spaces were to be created. The dimensions and substance of the office building were retained, but new open spaces were created, making Julius-Tandler-Platz much more attractive with a new look and increased accessibility.
Situated nine metres above street level and above the tracks of the railway tunnel, the new plaza level in the inner courtyard links the valuable open spaces of Spittelauer Platz, Lichtentaler Platz and Julius-Tandler-Platz.
Decisive premises of the project development were the pedestrian permeability, the opening to Julius-Tandler-Platz, the broadest possible mix of uses, the redensification of an urban core zone and the harmonious integration into the urban space.
»For Francis, we are continuing Karl Schwanzer’s open design concept for the building. This allows us to create transparency and new points of identification for the district.«
Friedrich Hähle, Projektleiter
Project Team
Friedrich Hähle (Projektleitung), Robert Huebser, Maria Nardelli, Giacomo Rocco, Stefan Schubert, Mark Steinmetz, Joscha Viertauer
In Cooperation with
Delugan Meissl Associated Architects (DMAA)
as ARGE AQ-Arch
Project Website
Owner
Eristalis Holding GmbH
Visualisation
Outline Pictures / WOOW Studio
Photographers
Christian Pichlkastner,
Gebhard Sengmüller
New openness
The mirrored finish was removed from the building façade. The new stainless steel cladding on the façade has a fine embossed finish that is glare-free and silk matt. Terraces create additional open spaces for restaurants and offices and counteract the former seclusion of the building.
Another planning focus was on the design of a lively base area. The extensive opening of the base achieves the desired spatial connection to Julius-Tandler-Platz, makes the station concourse more attractive and creates an inviting connection to the central plaza level. On the northern rear side of the building, a connecting structure from the 1970s between the office complex and the car park was removed in order to return to Karl Schwanzer’s original idea of a cubic, freestanding building.
The redensification was achieved by means of a two-storey extension, which was staggered to follow the contour of the building and thus blends almost imperceptibly into the physiognomy of the existing structure.
The eight office storeys with their spacious outdoor areas offer around 40,000 m² of usable space, looking out over the neighbouring palaces, Liechtenstein Park and across the city centre to St. Stephen‘s Cathedral. The optimal connection to the local and long-distance transport network, with all major means of public transport accessible within a few minutes, is forward-looking. The connection to the nearby bike routes along the Danube Canal is just as ideal. Secure bicycle parking spaces are available on the first floor of Francis. The intelligence of the building is also evident in the supply and disposal system: this is organised via the underground loading yard, thus keeping above-ground delivery traffic to a minimum.
Asset with Potential
The conversion project benefits from the intelligent economy of the existing building‘s skeleton structure. Column spacing of 10 metres and the removable prefabricated ceiling allow the greatest possible flexibility for the design of the conversion. Attractive room heights of up to 3.5 metres, which are rarely realized in new buildings, provide flair and brightness.
Urban Transformation
The comprehensive adaptation to today‘s safety standards, safety technology, building physics, statics and earthquake resistance, as well as the achievement of gold certification from the ÖGNI (Austrian Sustainable Building Council/ Österreichische Gesellschaft für Nachhaltige Immobilienwirtschaft) through high ecological standards for building material, underline the importance of this project as a model for future urban transformations.
The Francis conversion project thus demonstrates the intelligent utilisation of existing building structures and sets new standards in terms of ecological sustainability and urban integration.

