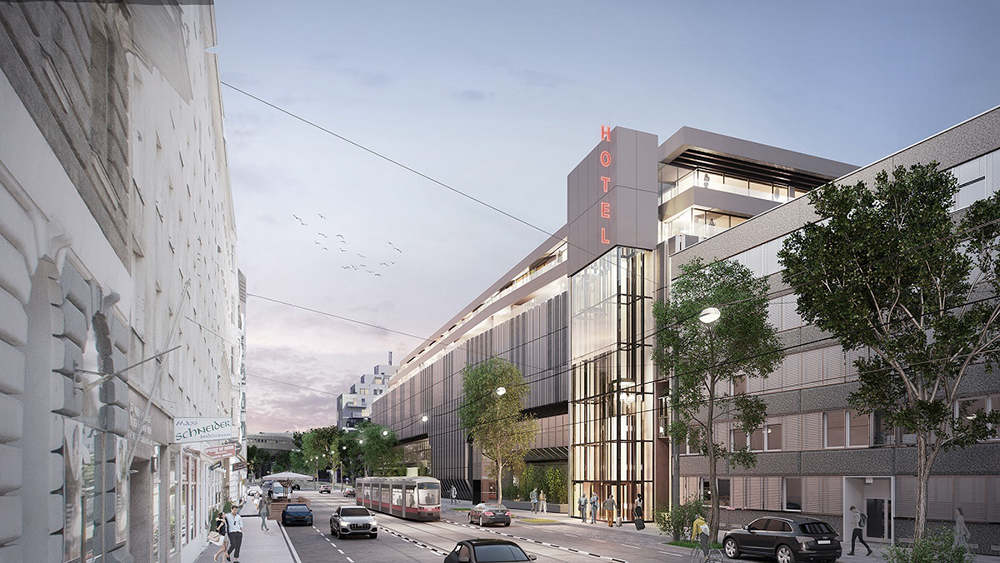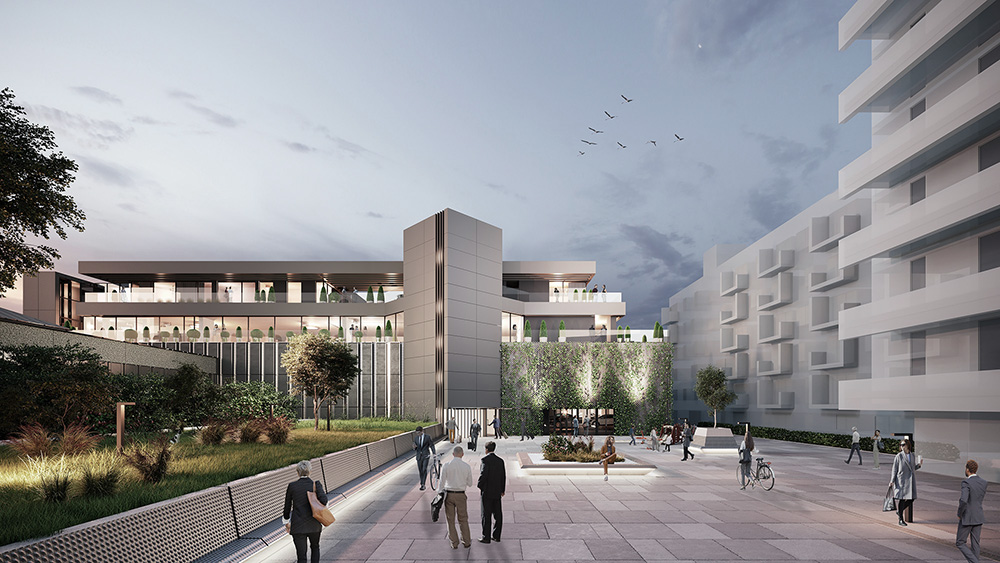Details
Categorie
Hotel
Status
In realisation
Start of construction
Spring 2022
Team
Robert Huebser (project manager), Albara Arab, Sabine Gubi, Stefan Fussenegger
Location
1090 Vienna, Austria
Visualisation
Stefan Laub
Client
Project website
Historic Structure meets Contemporary Architecture and Urban Lifestyle
Through the extensive revitalisation of the Franz-Josefs-Bahnhof area in Vienna’s 9th district, a visionary city centre covering 2.4 hectares is emerging, setting new standards in urban planning and architectural integration.
The new Althan Quarter seamlessly combines urban living space with diverse opportunities for work, living, and leisure, creating a vibrant new focal point in the heart of Vienna. By skilfully blending heritage and innovation, the project brings together office spaces, co-working areas, dining options, retail outlets, and high-quality residential units. The quarter is completed with a hotel and a modern car park, ensuring excellent accessibility for the area. This innovative concept makes Althan Quarter a model for sustainable and liveable urban design.
The hotel and car park extend from AQ1 Francis, a building complex from the original office construction over the Franz-Josefs-Bahnhof dating back to the 1970s. The existing facade has been preserved. A distinctive feature of the six-storey building is that it spans the railway tracks, much like Francis. The three-storey car park, with approximately 600 spaces, has been refurbished and upgraded to meet the latest standards in electric mobility.
In the upper two floors of the building complex, existing structures were pared back to the core reinforced concrete frame and reduced in volume. This redesign created valuable, well-lit spaces, providing high-quality rooms for the new hotel. Half of the 157 rooms are equipped with spacious terraces that offer breathtaking views across Vienna’s rooftops, extending all the way to the Kahlenberg – a unique feature that lends the hotel a special charm within the urban landscape.
The hotel entrance is marked by a striking glass tower along Althanstrasse, with direct lift access to the lobby. Guests can also conveniently access the car park and hotel through the plaza extension within the building complex’s courtyard.
A comprehensive energy-efficient renovation, including the integration of photovoltaic systems and a green roof, has brought the building up to current sustainable building standards. The first floor of the building is used both for archival space and storage rooms, as well as offices with views of Althanstrasse.



