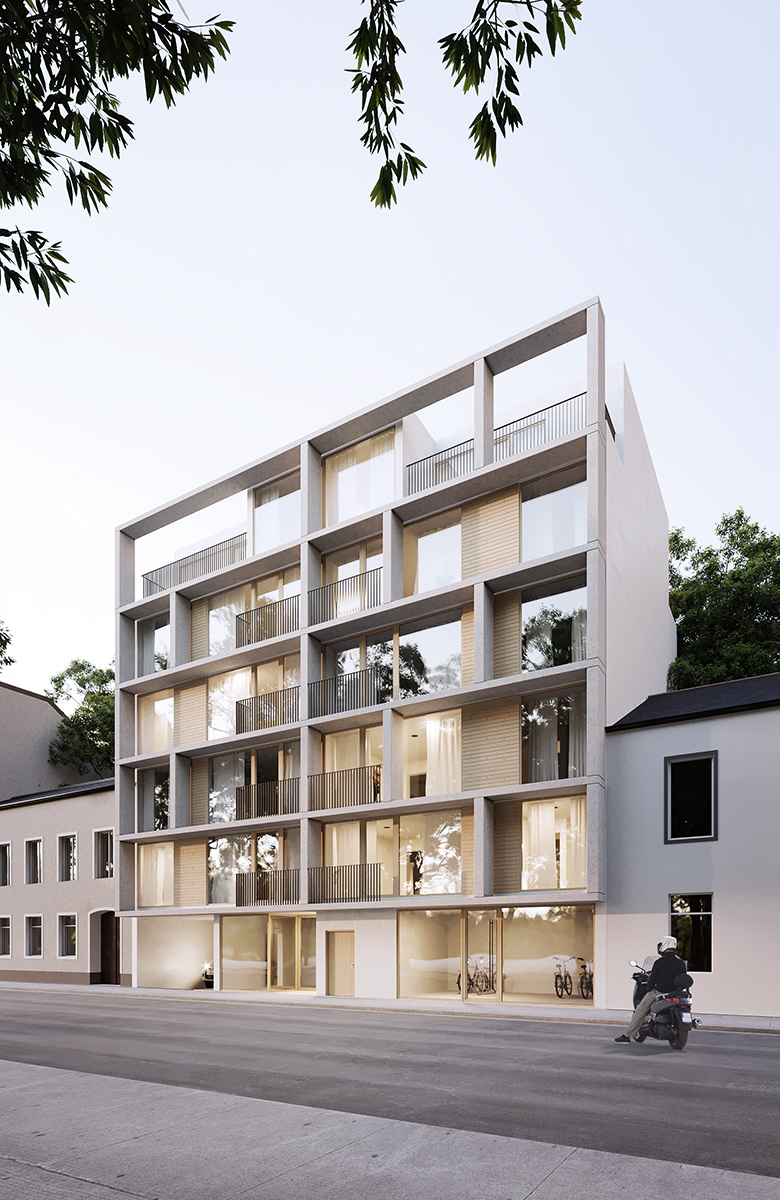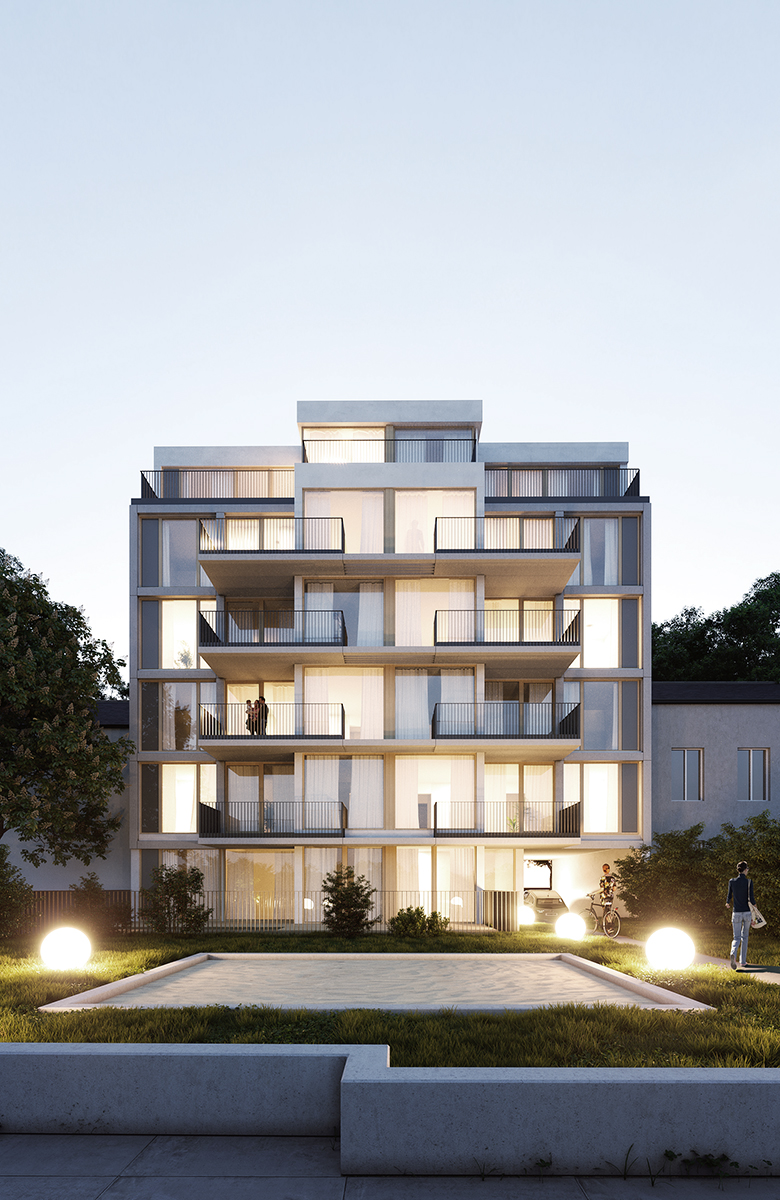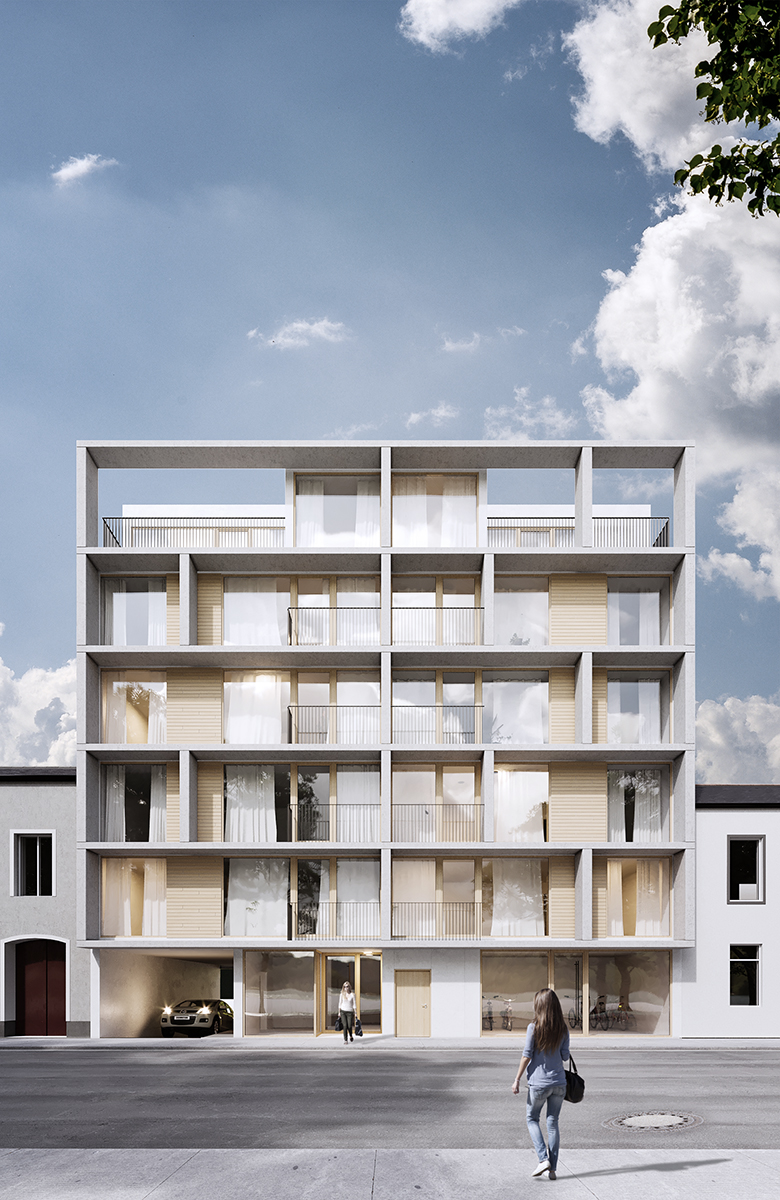Details
Location
1140 Vienna, Austria
Study
2020
Team
Stefan Fussenegger, Robert Huebser (Architecture),
Clemens Gurtner (Visualisation)
Number of flats
19


Our study envisages a compact, family-friendly four-room apartment with its own garden on the first floor. On the first to fourth floor, compact two-room apartments with a central access core are arranged as a standard floor in the form of four-room apartments. The size of the apartments, from 46 to 47 m², corresponds to a currently established trend towards affordable but well-equipped small apartments for singles and couples who, for example, move to the city to study and start their careers and who often stay.
All garden-facing apartments are equipped with spacious balconies with garden orientation. The street-facing apartments have French balconies and small, front-facing so-called service balconies. In the attic, two “through” three-room apartments, each equipped with two roof terraces.


