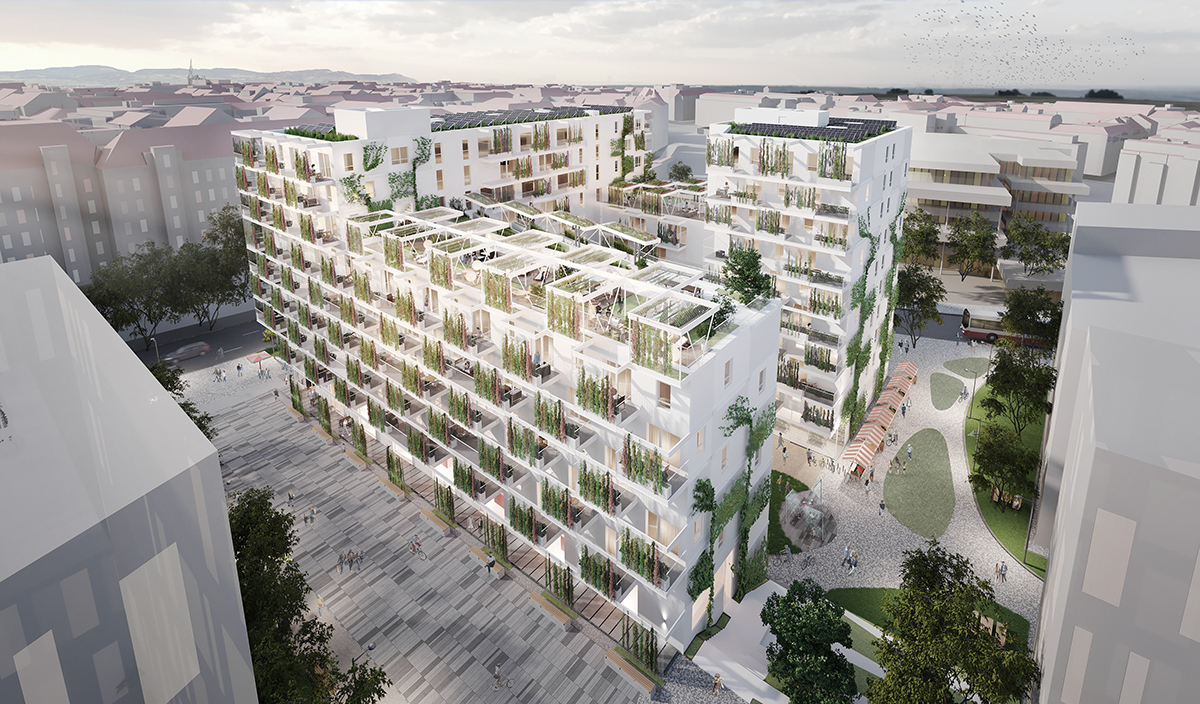Details
Competition
2020
Location
1030 Vienna, Austria
Team
Stefan Schubert, Marian Stiedl, Marina Urosevic,
Elena Vinogradova-Zwander
Visualisation
Stefan Laub
Sitting on a branch fork in the tree and looking through the crown at the sky and the sun …
This feeling has become the guiding idea, inspired by the task and the location. Our greatest aspiration for the competition project: to maximize the proportion of green floors, facades and roofs to improve the quality of living and life for the entire neighborhood.
The building is clearly structurally layered, while interweaving functions and a distinctive exterior. Beginning with the single-story garage in the basement, the building base from the ground floor serves to divide the building into areas that are close to the city and have public appeal, and forms a caesura to the residential floors above.
Two building entrances provide access to the building and the residential floors via spacious foyers. In the area of these entrances are also common rooms, the laundry room in transparent connection to it, the large stroller and bicycle rooms at ground level.
A crisis center of the MA11 is planned at the northwest corner. This use is well visible and accessible from the outside. Functionally separated are the care units, consisting of the lounge and room areas. These are situated in a particularly sheltered location and face the landscaped courtyard with its own garden in front.
The museum “Hedy Lamarr” as part of the Jewish Museum Vienna, was planned as a comprehensive biographical exhibition about Hedy Lamarr, actress and visionary inventor. The rooms intended for this purpose extend loft-like on two floors, from the entrance at the corner of the building with an associated café.
The “Foodcoop” as an innovative facility of the Sozialbau for the supply of the house inhabitants with agricultural products, is provided in the northwest corner area. The communal kitchen is located directly next to it.
Special forms of housing such as “living and working” and “apartments for single parents” are easily adaptable in the long term thanks to the flexibility of the apartment floor plans. Another special form of living is represented by the townhouses as a particularly family-friendly smart type on the first floor on the courtyard side. They are self-sufficiently accessed via the private garden.
All apartments on the upper floors have wide cantilevered balconies, and many of the apartments receive two open spaces.
The modular arrangement of the balconies is distinguished on the façade by a checkerboard-like pattern. This is formed by the consistent arrangement of plant troughs with single-story trellis aids, each of which brings with it two-story open space situations due to the floor-by-floor offset. On the one hand, this means active and passive visual protection, and on the other, seasonally effective sun protection. In addition, there is the positive effect on the microclimate and the effect as a dust filter.
There are communal terraces on the 7th and 8th floors. The checkerboard structure of the climbing vegetation resulting from the staggered arrangement of the balconies is here consistently transferred into a pergola construction. This allows for shady lounging and complements the diverse open space offerings. A kitchen, large outdoor tables and a barbecue area encourage community building. Raised beds and a snack garden round out the variety of offerings.
The two east-facing facades will each receive ground-based facade greenery on climbing aids, which will be attached directly to the facades.



