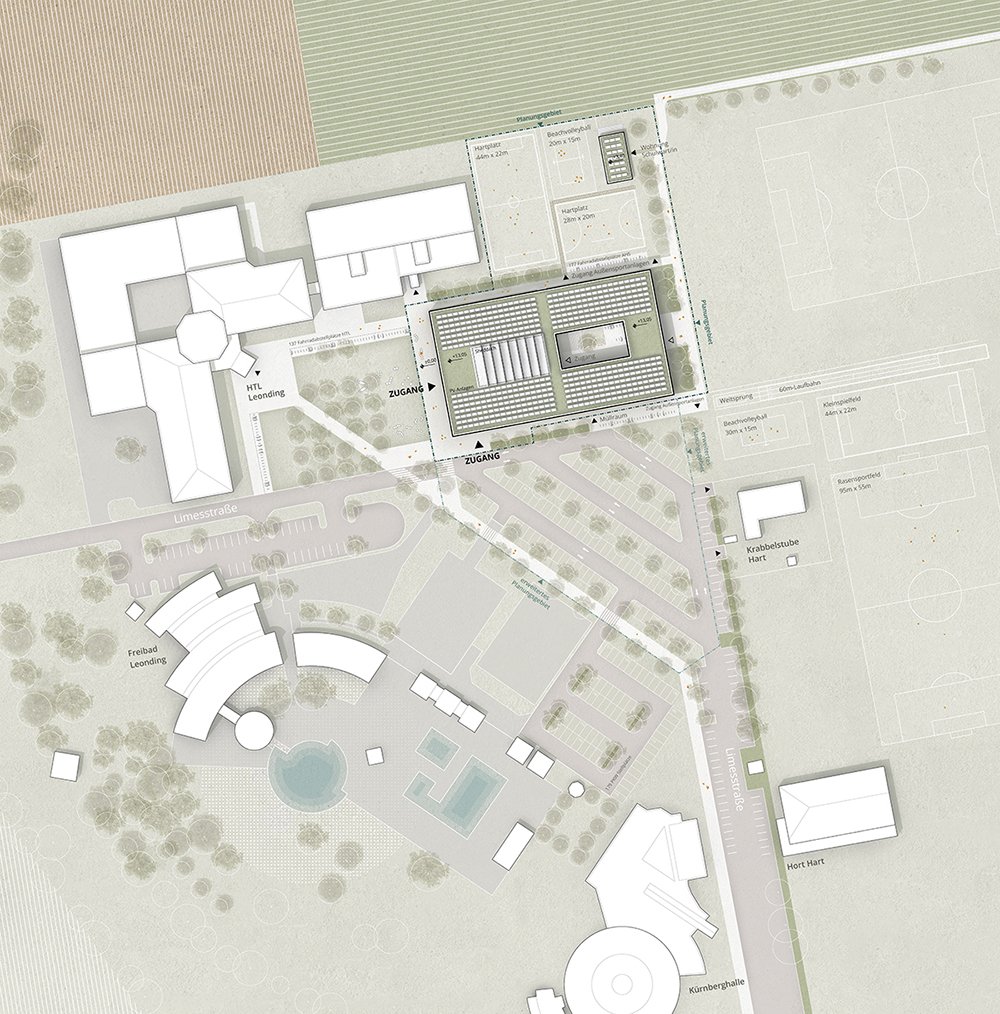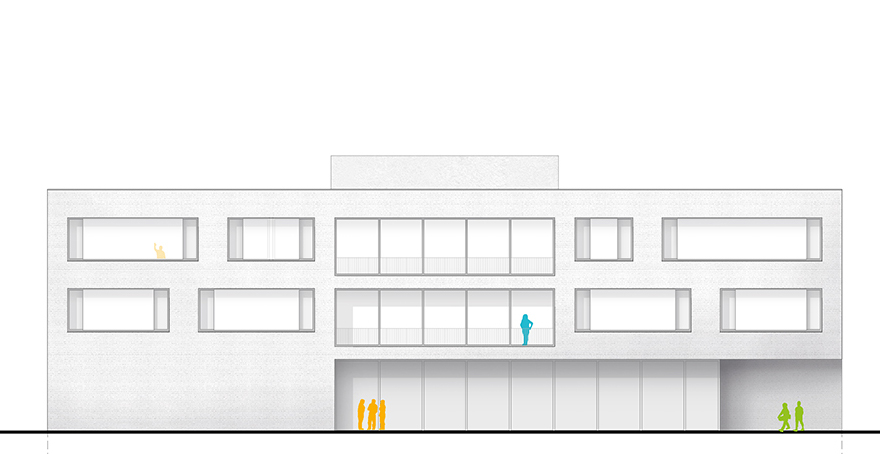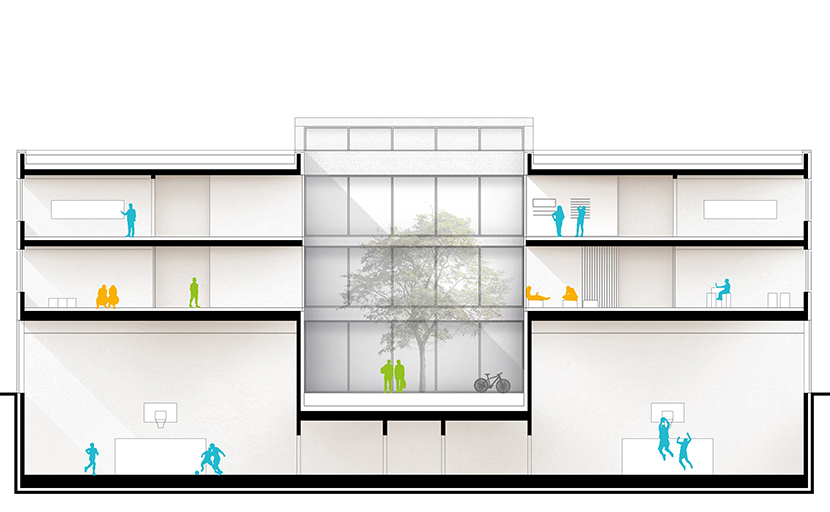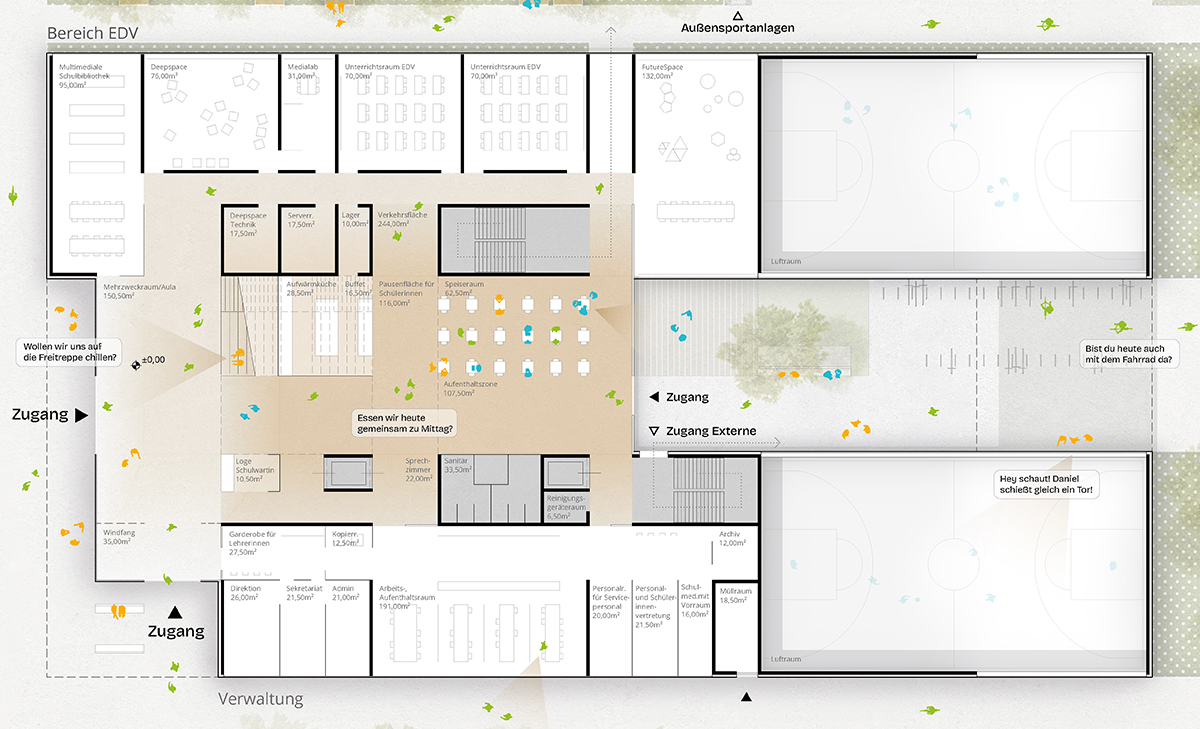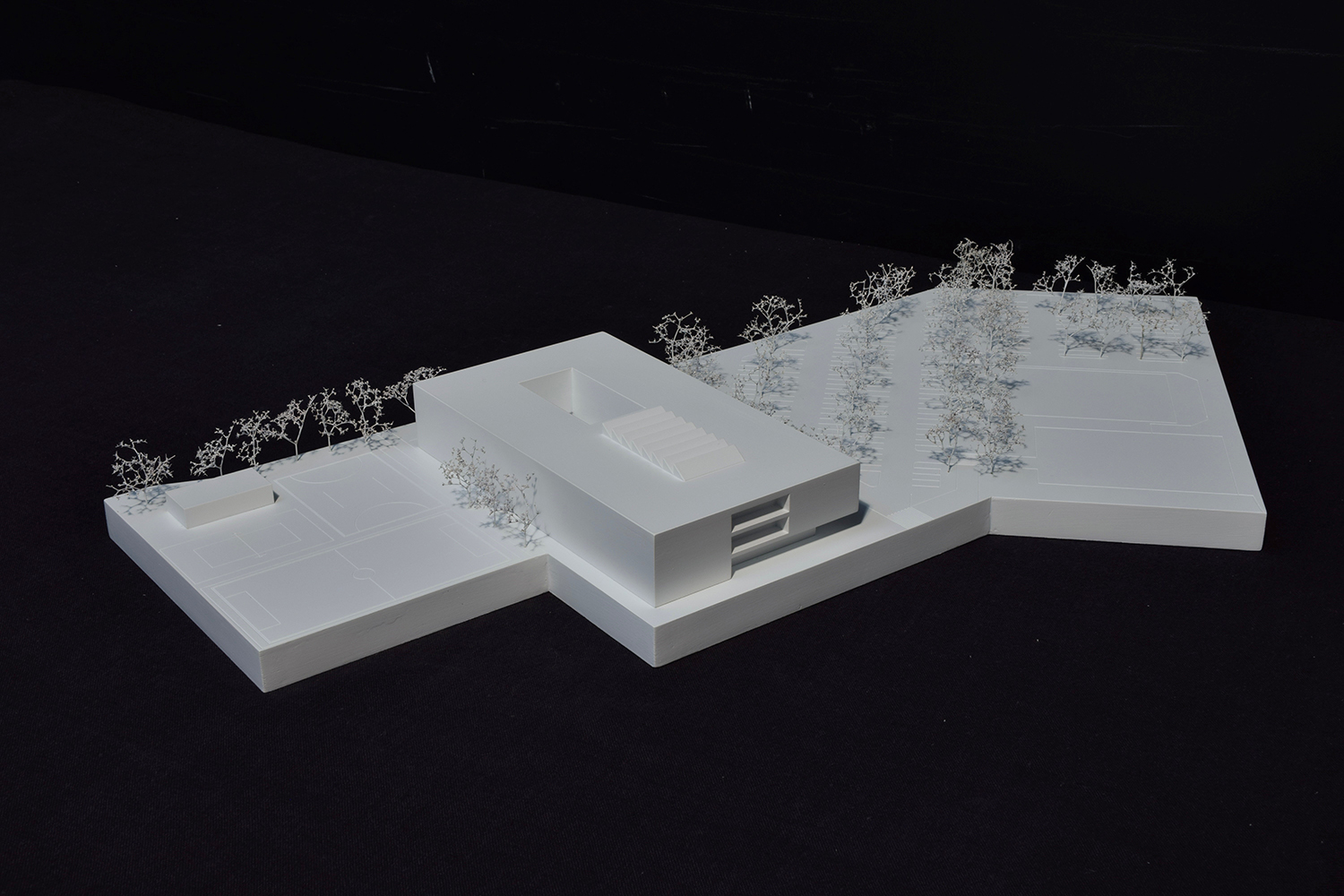
DAL
Details
Categories
Competition, Education
Open Competition
2024
Location
4060 Leonding, Austria
Team
Stefan Schubert, Andreas Mieling, Philippa Weichenberger, Romina Wagner
Under the guiding principle of structured vitality, we have designed a school building that radiates calm externally, while offering complete freedom for learning and experiencing life inside – a powerful space that balances structure and vitality.
We respond to the existing urban context of the education campus by incorporating the space in front of the HTBLA. The linear development of the AHS building site creates a framing effect, forming a new plaza that enhances the existing space and fosters a new sense of identity with the surroundings. The AHS building allows for a reorganisation of the plaza, bringing the open space into appropriate proportion with the surrounding buildings.
With its two upper floors, the height of the building is well-scaled to fit harmoniously with its surroundings. The sports areas, located to the north of the school building, are kept in the background to emphasise the new entrance and plaza area, while also minimising the noise from sports activities. The symmetry of the building conveys a sense of calm and orientation in the context of the varied surrounding environment.
The corner-arranged entrance facilitates arrival and departure from both Limesstraße and the newly created plaza, offering protection from street traffic. The trees on the extended building site will be preserved, and the pathways leading to the kindergarten and nursery group on plot 2046 will remain unchanged.
In response to the urban context, we are planning a compact, straightforward building structure. The calm architecture of the school building is a deliberate choice to establish clear structures and ensure a harmonious integration into the surroundings.
Students, teachers, and administrative staff should immediately feel at ease and enjoy spending time in the building. We achieve this sense of comfort through well-balanced proportions of the building volumes, the selected materials, colour schemes, bright and welcoming rooms filled with natural light, visual connections, and retreat areas.
The carefully chosen sightlines within the building and towards the surrounding area provide easy orientation and clarity from the first day of school.
The functional division across different floors with distinct functional areas creates a sense of identity. Spatial sequences that span multiple floors allow for an easy overview of the entire building.
The grand staircase functions as an extension of the pathway into the building, creating a connection between the forecourt and the building’s interior. Newly planted trees on the forecourt, arranged in a small grove, serve as a meeting point and a place to linger.
Various sightlines enable both vertical and horizontal communication within the building and with the outside.
There are two atriums – one external and one internal. The external atrium is located in the eastern part of the building, offering an accessible courtyard for learning and breaks. The internal atrium is situated in the western part, where the large outdoor staircase is located. Lighting and ventilation are provided through a sawtooth roof.
Access to the two sports halls is available via the basement level. The height of the sports halls is reflected on the ground floor, allowing natural light to enter. Their width determines the depth of the wing for the floors above.


