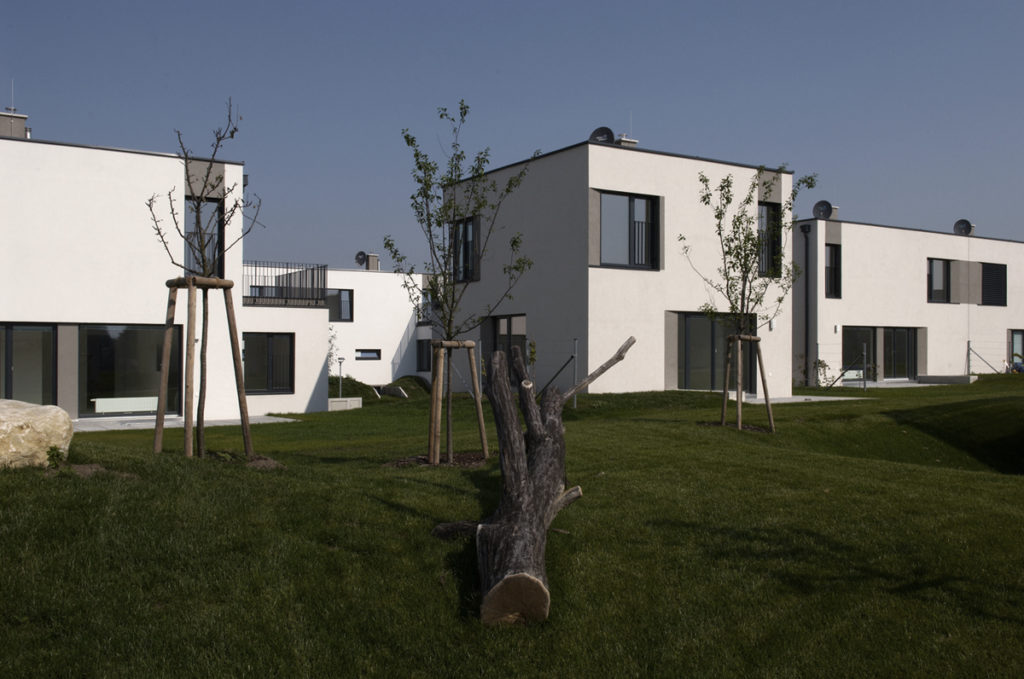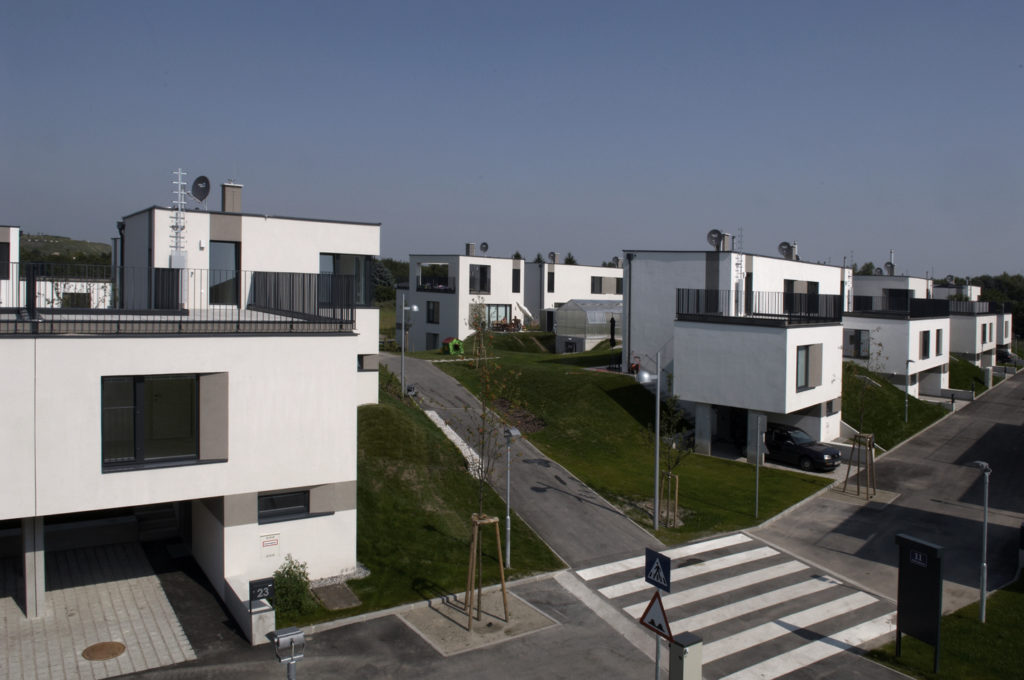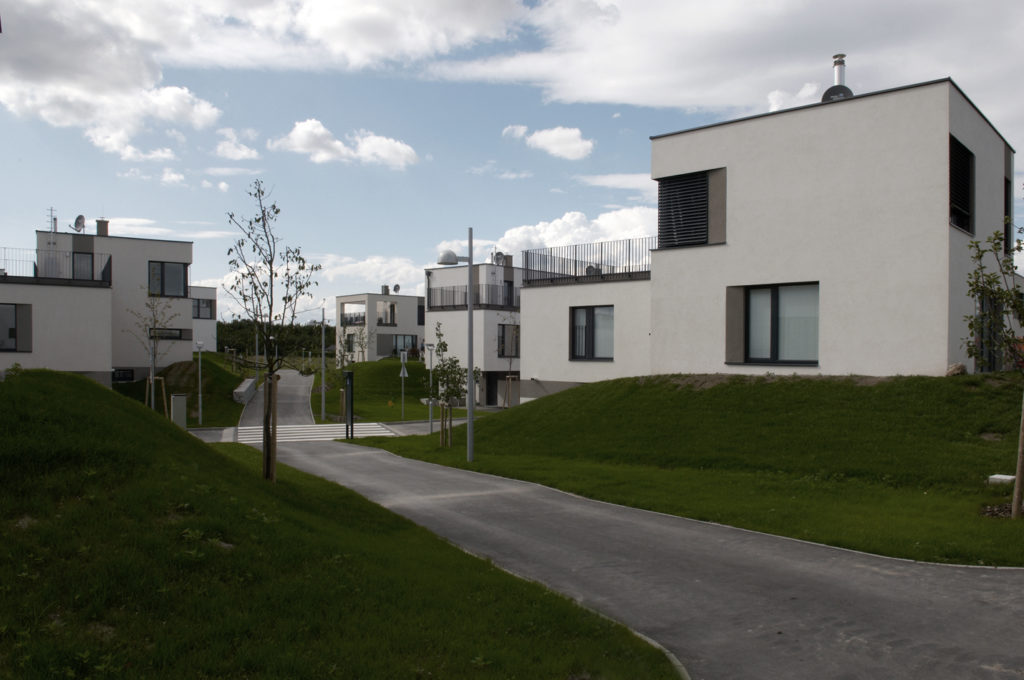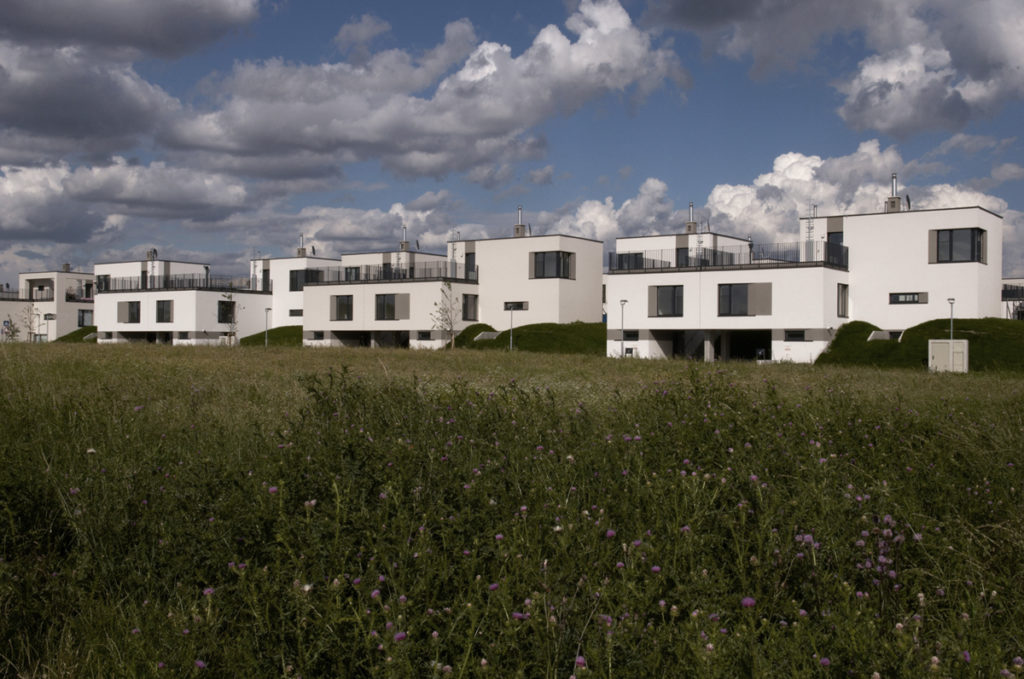Details
Category
Living
Status
Completed 2009
Competition
1st prize
Team
Friedrich Hähle, Martin Mostböck, Stefan Pfefferle,
Holger Schäfer, Katrin Steinbacher,
Alice Steinmetz, Mark Steinmetz
Location
Pelargonienweg, 1220 ‘Vienna
Usable area
8.300 m²
Photos
Lisa Rastl
On the outskirts of Vienna, a landscape with a special identity was created: 61 single-family houses were embedded in a spatial sequence of soft hills and hollows, in a grove of fruit and nut trees, supplemented by communal spaces in the form of glass houses and cider cellars. The development plays with the rolling hills, different combinations of the two house ground types diversify the site and allow plenty of green space.
The first floor of the different house types includes open but covered car parking spaces and through this transparent design a connection between the street and the garden landscape. The houses have minimal building depths, so light and sun accentuate the living areas. Inside, there are no structural load-bearing components, an ideal starting point for customized development, from loft apartments to multi-room apartments. Portions of the roof spaces can be walked on and used as vegetable gardens or roof terraces. The gardens and communal green spaces were designed without fencing to create a smooth transition. The grouped arrangement of the buildings is also suitable for multi-generational and extended family living.







