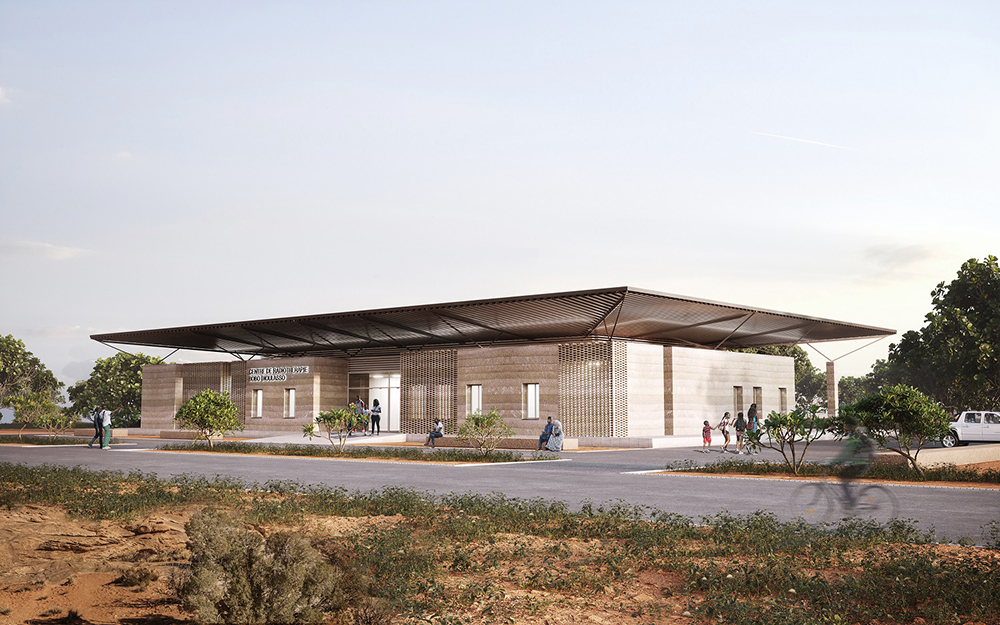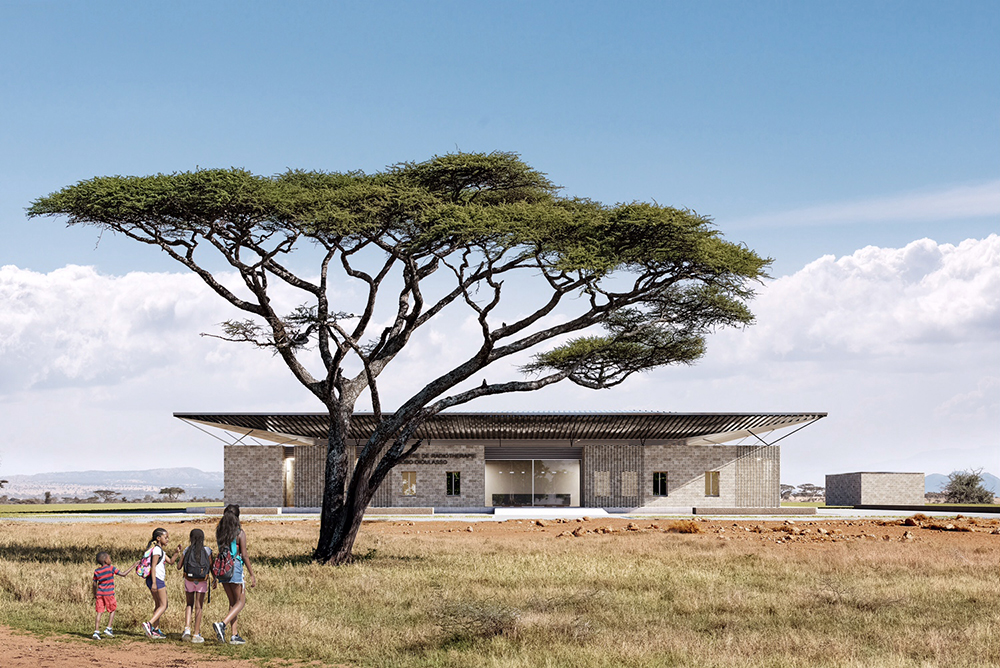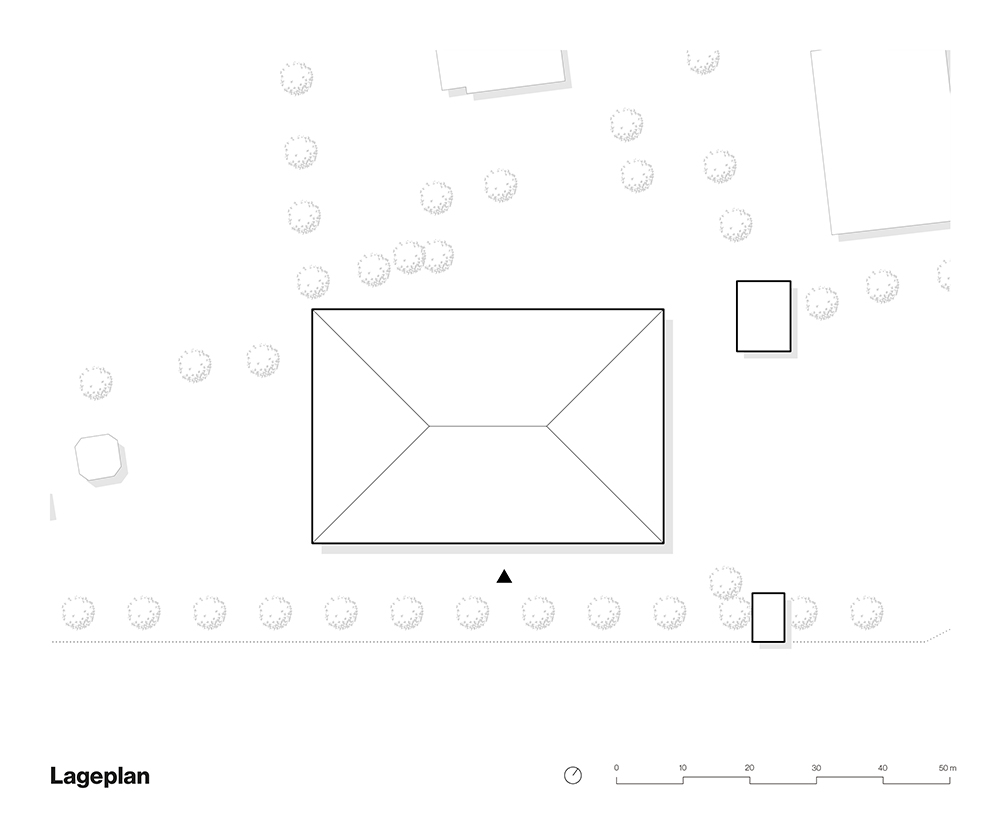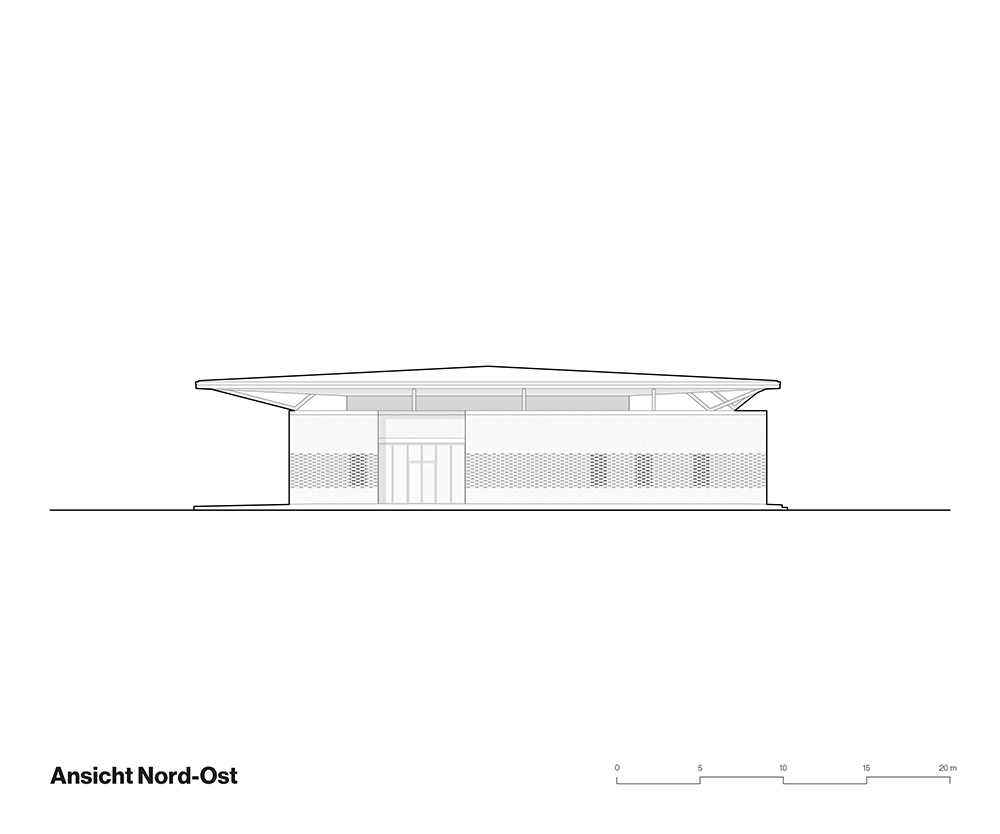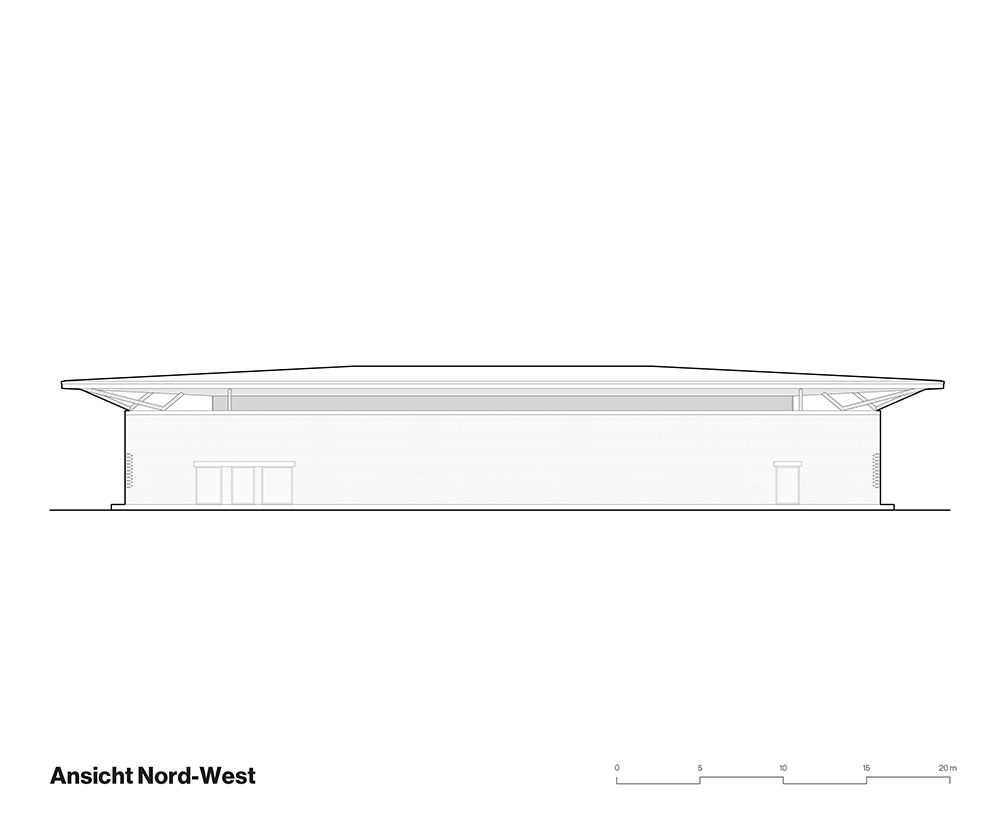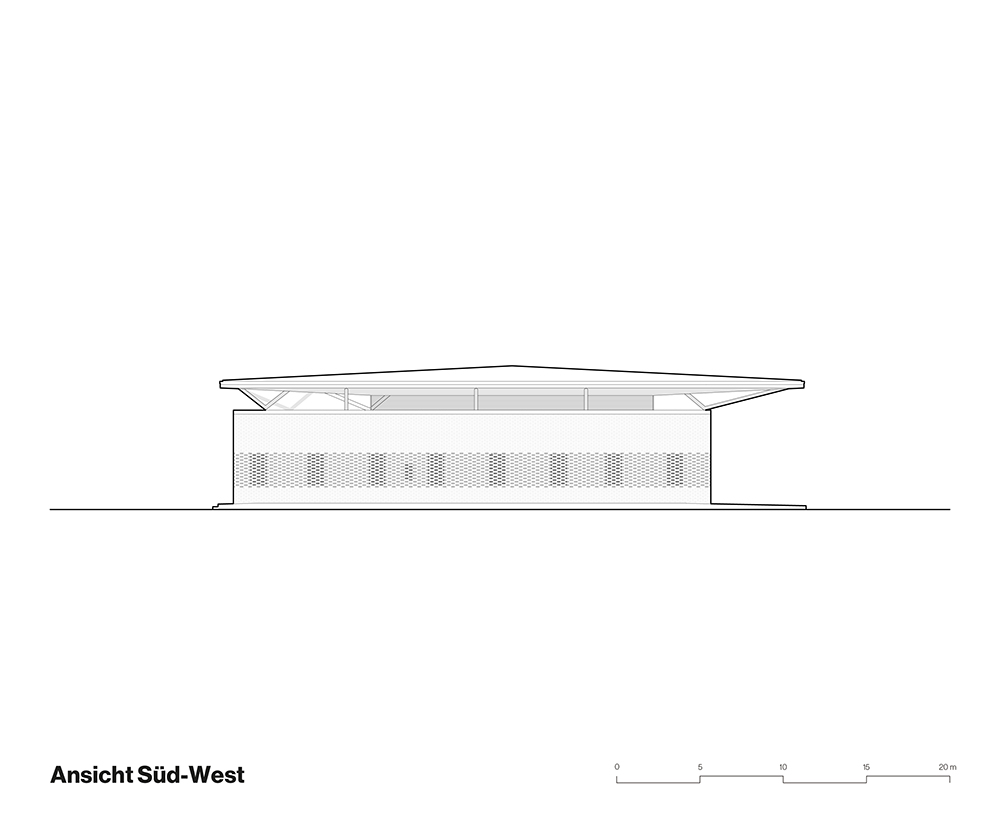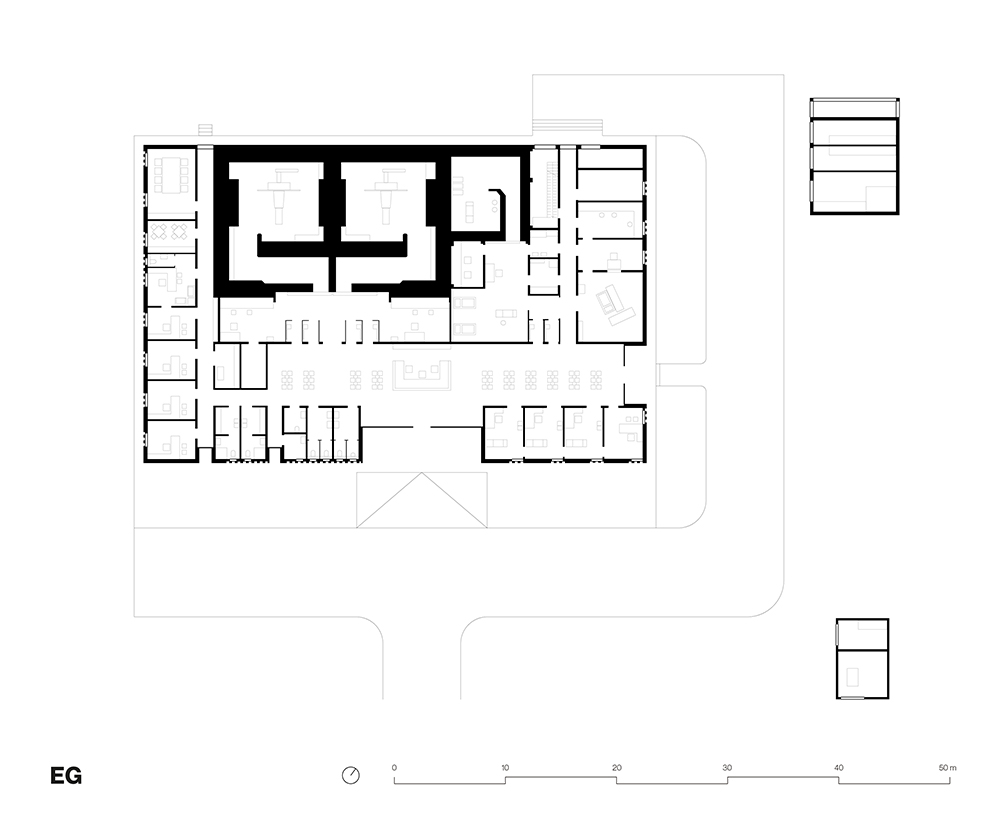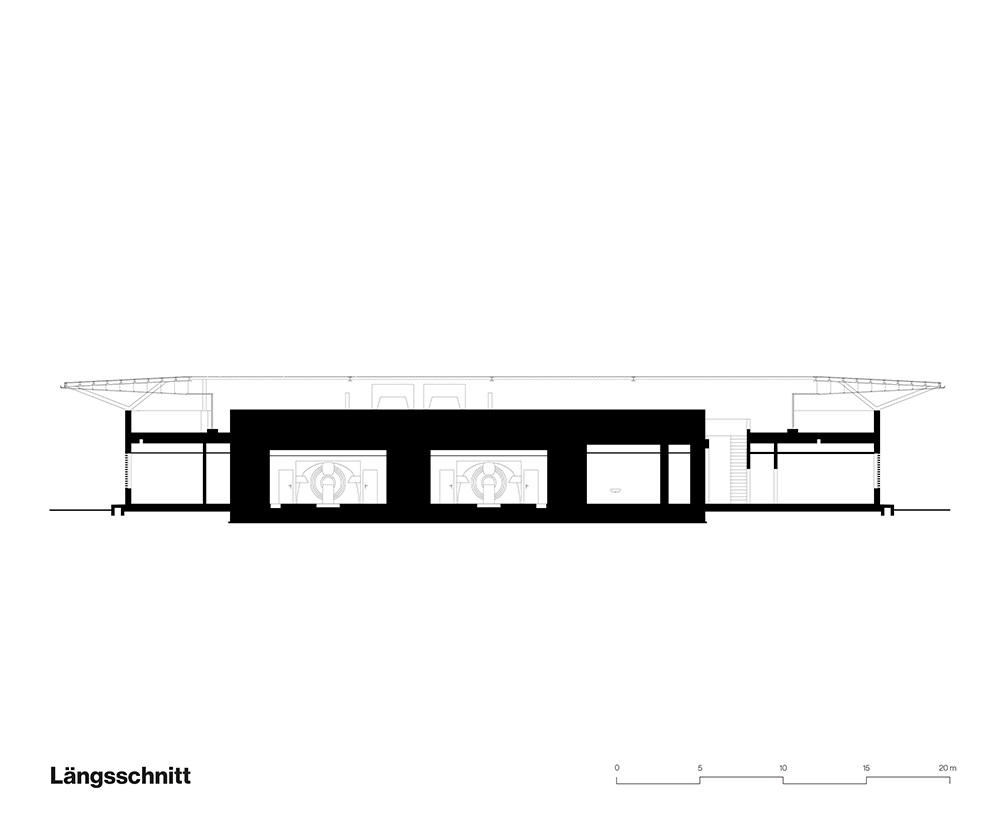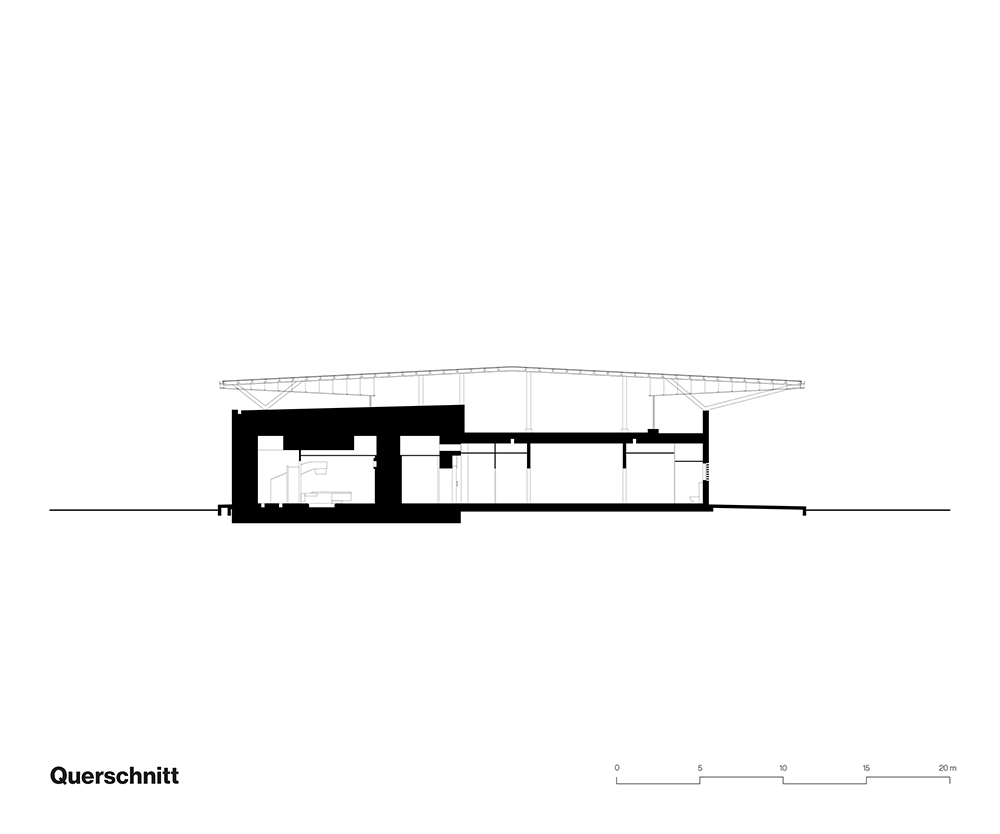Details
Category
Health
Status
In realisation
Start of construction
December 2021
Team
Stefan Fussenegger (project manager), Peter Klinec, Andreas Mieling, Mark Steinmetz
Location
Bobo-Dioulasso, Burkina Faso
Usable area
1.290 m²
A new hospital is being planned for the Ministry of Health of Burkina Faso in Bobo-Dioulasso, the second largest city in the country. The two-storey building consists of six cubic functional units. In the area of the windows, the masonry bond is designed as a Flemish bond over the entire height, in which – offset – every second brick is removed so that air and light can enter the interior of the rooms through the resulting gaps. This rear-ventilated brick façade serves as a buffer against the heating of the building mass by direct sunlight and as static shading and privacy protection in the area of the windows behind it.
The areas between the six functional units are used as reception and waiting zones, as well as for the connecting corridors. The entire building stands on a circumferential, cantilevered plinth that is elevated from the adjacent terrain and can be used as an outdoor waiting zone in the area of the south-eastern street front. A prism-shaped metal roof construction hovers above the cantilevered plinth, which lies on a V-shaped steel column construction at a distance from the building volumes below.

